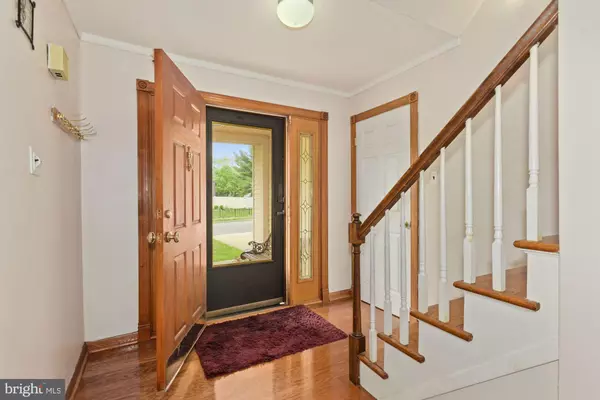$500,000
$485,000
3.1%For more information regarding the value of a property, please contact us for a free consultation.
5 Beds
3 Baths
2,898 SqFt
SOLD DATE : 07/09/2021
Key Details
Sold Price $500,000
Property Type Single Family Home
Sub Type Detached
Listing Status Sold
Purchase Type For Sale
Square Footage 2,898 sqft
Price per Sqft $172
Subdivision Woodcrest
MLS Listing ID NJCD419346
Sold Date 07/09/21
Style Colonial
Bedrooms 5
Full Baths 2
Half Baths 1
HOA Y/N N
Abv Grd Liv Area 2,898
Originating Board BRIGHT
Year Built 1978
Annual Tax Amount $11,495
Tax Year 2020
Lot Dimensions 72.00 x 0.00
Property Description
Welcome home to 502 Kings Drive! This beautiful 5 Bedroom, 2.5 Bath home located in the desirable Woodcrest subdivision in Cherry Hill, NJ will not last long. Upon entering the home, you are greeted by gorgeous hardwood flooring throughout the lower level, Large windows allowing plenty of natural sunlight and a great floor plan ideal for entertaining. The beautifully remodeled kitchen (2020) is any cook's dream which boasts granite counter tops, stainless steel appliances, and granite backsplash. Take special note to the Commercial grade range exhaust that has a direct vent out and makeup air! This kitchen also offers a pantry, a separate work or school area and an open flow concept into the family room. Stepping down to the adjacent family room which features a lovely brick fireplace and sliders leading out to the backyard. Out back you will find your own private LARGE fenced in backyard with a patio, play set and offering plenty of privacy and a quiet and peaceful setting. The perfect yard to add a swimming pool, or any other ideas that may arise! The main level of the home also includes a Formal living room which opens up to the dining room. Downstairs you will find a full basement which would be perfect for extra storage space or finishing to make extra living and entertaining space. Make your way upstairs and you will find your Spacious master bedroom with a Large walk-in closet AND an additional wall closet and FOUR additional bedrooms and two FULL bathrooms! Each bedroom showcases beautiful hardwood flooring, walk-in closets, and ceiling fans. Additional amenities you will find included with this home are OWNED Solar Panels, NEW Furnace and AC (2021), TANKLESS Hot Water Heater, Sprinkler System, Security System, UPDATED Kitchen with GRANITE countertops and Stainless steel appliances, LARGE private fenced backyard, Attached garage with tons of storage and shelving, and a partially finished basement awaiting your finishing touches! All of this in the highly sought after Cherry Hill East school district and Located a short distance to major highways, Philadelphia, local parks, malls and shopping, restaurants and more. This is a motivated Seller with zero Seller contingencies, so bring your offers!
Location
State NJ
County Camden
Area Cherry Hill Twp (20409)
Zoning RES
Rooms
Other Rooms Basement
Basement Unfinished
Interior
Interior Features Attic/House Fan, Pantry, Kitchen - Gourmet, Family Room Off Kitchen, Dining Area, Kitchen - Eat-In, Kitchen - Island, Sprinkler System, Tub Shower, Upgraded Countertops, Walk-in Closet(s), Wood Floors, Stall Shower, Ceiling Fan(s)
Hot Water Electric, Tankless
Heating Forced Air
Cooling Central A/C
Flooring Hardwood, Vinyl, Tile/Brick
Fireplaces Type Brick
Equipment Dishwasher, Disposal, Dryer, Energy Efficient Appliances, Freezer, Oven - Self Cleaning, Oven/Range - Gas, Refrigerator, Washer, Water Heater - Tankless, Stainless Steel Appliances
Furnishings No
Fireplace Y
Appliance Dishwasher, Disposal, Dryer, Energy Efficient Appliances, Freezer, Oven - Self Cleaning, Oven/Range - Gas, Refrigerator, Washer, Water Heater - Tankless, Stainless Steel Appliances
Heat Source Natural Gas
Laundry Upper Floor, Dryer In Unit, Washer In Unit
Exterior
Exterior Feature Patio(s)
Parking Features Additional Storage Area
Garage Spaces 6.0
Fence Privacy
Utilities Available Phone Available, Cable TV Available
Water Access N
Roof Type Shingle
Accessibility None
Porch Patio(s)
Attached Garage 2
Total Parking Spaces 6
Garage Y
Building
Lot Description Front Yard, Rear Yard, SideYard(s)
Story 2
Sewer Public Sewer
Water Public
Architectural Style Colonial
Level or Stories 2
Additional Building Above Grade, Below Grade
New Construction N
Schools
Elementary Schools Bret Harte E.S.
Middle Schools Henry C. Beck M.S.
High Schools Cherry Hill High - East
School District Cherry Hill Township Public Schools
Others
Pets Allowed Y
Senior Community No
Tax ID 09-00528 60-00012
Ownership Fee Simple
SqFt Source Assessor
Security Features Security System
Acceptable Financing Cash, Conventional, FHA, VA
Horse Property N
Listing Terms Cash, Conventional, FHA, VA
Financing Cash,Conventional,FHA,VA
Special Listing Condition Standard
Pets Allowed No Pet Restrictions
Read Less Info
Want to know what your home might be worth? Contact us for a FREE valuation!

Our team is ready to help you sell your home for the highest possible price ASAP

Bought with Robert A Powell Jr. • Weichert Realtors-Turnersville
"My job is to find and attract mastery-based agents to the office, protect the culture, and make sure everyone is happy! "
tyronetoneytherealtor@gmail.com
4221 Forbes Blvd, Suite 240, Lanham, MD, 20706, United States






