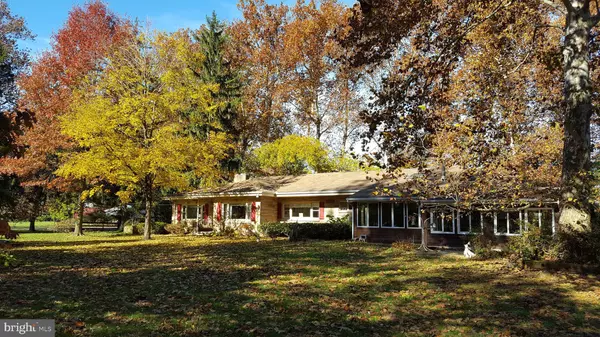$280,000
$300,000
6.7%For more information regarding the value of a property, please contact us for a free consultation.
3 Beds
3 Baths
2,743 SqFt
SOLD DATE : 02/21/2020
Key Details
Sold Price $280,000
Property Type Single Family Home
Sub Type Detached
Listing Status Sold
Purchase Type For Sale
Square Footage 2,743 sqft
Price per Sqft $102
Subdivision None Available
MLS Listing ID PACB114392
Sold Date 02/21/20
Style Ranch/Rambler
Bedrooms 3
Full Baths 2
Half Baths 1
HOA Y/N N
Abv Grd Liv Area 2,743
Originating Board BRIGHT
Year Built 1960
Annual Tax Amount $5,364
Tax Year 2020
Lot Size 3.210 Acres
Acres 3.21
Property Description
GORGEOUS VIEWS! Situated on the Yellow Breeches: This location feels so peaceful and private yet affords easy access to Rts 11, 34 and 81 while providing a refuge from the hustle and bustle of life! Huge ranch: very large living (propane gas fp) and dining rooms, eat in kitchen, tiled family room has builtin bookshelves, cozy wood stove, beamed ceiling, and skylight. Florida room is tiled. 3 bedrooms plus a den - all with hardwood floors, 2 1/2 baths. Laundry with pantry area is on main floor. 2 car garage attached plus a carport, and a 2 car detached garage on the ":summer" house. Separate Summer house could be awesome - has no water or septic but does have electricity and a huge fireplace - would make a great game area, needs work but is solid - has new roof- 2 large rooms plus the garage on the end with workshop and storage! In-ground pool surrounded by amazing variety of colorful azaleas in spring - was open and used summer of 2018. Situated on over 3 acres with gardens galore! Pond on property. Make this home your RETREAT from the hustle and bustle of life! NEW roof on both house and summer house in 2019. Basement waterproofed 2019.
Location
State PA
County Cumberland
Area South Middleton Twp (14440)
Zoning RESIDENTIAL 101
Rooms
Other Rooms Living Room, Dining Room, Bedroom 2, Bedroom 3, Kitchen, Family Room, Den, Bedroom 1, Sun/Florida Room, Laundry, Bathroom 2, Primary Bathroom, Half Bath
Basement Drainage System, Sump Pump, Water Proofing System, Partial
Main Level Bedrooms 3
Interior
Interior Features Attic, Built-Ins, Cedar Closet(s), Ceiling Fan(s), Dining Area, Entry Level Bedroom, Formal/Separate Dining Room, Kitchen - Eat-In, Primary Bath(s), Pantry, Skylight(s), Wood Floors, Wood Stove, Other
Hot Water Electric
Cooling Central A/C
Flooring Ceramic Tile
Fireplaces Number 2
Fireplaces Type Gas/Propane, Other
Equipment Cooktop - Down Draft, Dishwasher, Dryer, Extra Refrigerator/Freezer, Oven - Wall, Refrigerator, Washer, Water Heater
Fireplace Y
Window Features Bay/Bow
Appliance Cooktop - Down Draft, Dishwasher, Dryer, Extra Refrigerator/Freezer, Oven - Wall, Refrigerator, Washer, Water Heater
Heat Source Oil
Laundry Main Floor
Exterior
Garage Garage Door Opener, Garage - Rear Entry
Garage Spaces 9.0
Fence Other
Pool Fenced, In Ground
Utilities Available Cable TV Available, Phone Available
Waterfront Y
Water Access Y
Water Access Desc Fishing Allowed,Canoe/Kayak,Private Access,Public Access
View Creek/Stream, Pasture, Pond, Trees/Woods
Roof Type Asphalt
Accessibility None
Road Frontage Private
Parking Type Attached Carport, Attached Garage, Detached Garage, Driveway
Attached Garage 2
Total Parking Spaces 9
Garage Y
Building
Lot Description Landscaping, Not In Development, Pond, Private, Stream/Creek, Trees/Wooded
Story 1
Foundation Crawl Space
Sewer On Site Septic
Water Private, Well
Architectural Style Ranch/Rambler
Level or Stories 1
Additional Building Above Grade, Below Grade
New Construction N
Schools
Elementary Schools W.G. Rice
Middle Schools Yellow Breeches
High Schools Boiling Springs
School District South Middleton
Others
Senior Community No
Tax ID 40-30-2642-023
Ownership Fee Simple
SqFt Source Assessor
Acceptable Financing Cash, Conventional
Listing Terms Cash, Conventional
Financing Cash,Conventional
Special Listing Condition Standard
Read Less Info
Want to know what your home might be worth? Contact us for a FREE valuation!

Our team is ready to help you sell your home for the highest possible price ASAP

Bought with John W Lindemulder • ExecuHome Realty-Hanover

"My job is to find and attract mastery-based agents to the office, protect the culture, and make sure everyone is happy! "
tyronetoneytherealtor@gmail.com
4221 Forbes Blvd, Suite 240, Lanham, MD, 20706, United States






