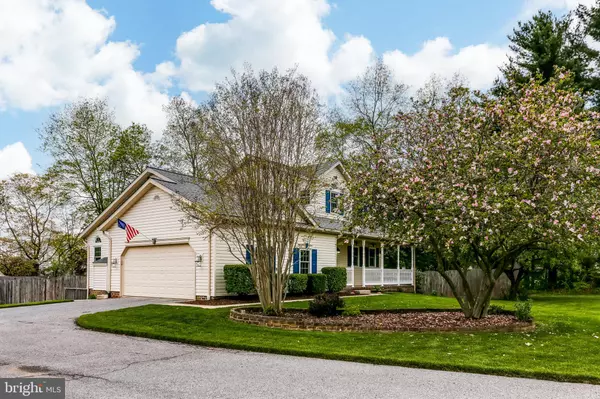$585,000
$474,900
23.2%For more information regarding the value of a property, please contact us for a free consultation.
3 Beds
4 Baths
2,307 SqFt
SOLD DATE : 06/13/2022
Key Details
Sold Price $585,000
Property Type Single Family Home
Sub Type Detached
Listing Status Sold
Purchase Type For Sale
Square Footage 2,307 sqft
Price per Sqft $253
Subdivision Garrett Estates
MLS Listing ID MDCR2007400
Sold Date 06/13/22
Style Colonial
Bedrooms 3
Full Baths 3
Half Baths 1
HOA Y/N N
Abv Grd Liv Area 1,707
Originating Board BRIGHT
Year Built 1995
Annual Tax Amount $4,441
Tax Year 2022
Lot Size 0.670 Acres
Acres 0.67
Property Description
This gorgeous 3 bedroom and 3.5 bath colonial in sought after Eldersburg has new updates throughout! It is perfectly situated on a beautifully landscaped lot with covered front porch, 2-car garage, and 2-tiered deck with retractable awning overlooking a fully fenced-in rear yard: your private oasis. From the welcoming covered front porch, enter into the sun-filled living room with gleaming hardwood floors which opens to the formal dining room with chair rail, the perfect setting for hosting your evening dinner parties. Prepare savory meals from the adjoining gourmet kitchen with brand new (2021) sparkling quartz countertops, sleek stainless steel appliances, gas cooking, and brand new microwave (2021). From the kitchen, step onto the rear deck overlooking your private fully fenced-in yard, ideal for al fresco dining. The kitchen opens to the bright and airy family room with skylight and cozy gas fireplace, great for family gatherings! A convenient half bath rounds out the main level. Make your way upstairs to find a welcoming primary bedroom that features a walk-in closet and brand new fully updated primary bath, fully equipped with two white carrera marble top vanities, custom glass door, and tiled walk-in shower. Along with the two additional bedrooms on this level, there is the full hall bath with tub and skylight that completes the upstairs. The finished lower level with walk-out features a spacious carpeted recreation room, bonus room, full bath, and walk-out to the large, fully fenced yard. True pride of ownership is apparent with the many updates throughout: 50 year roof (replaced 2017); hardwood floors installed in living room and dining room (2016); updated vinyl windows (2019); one of two HVAC systems replaced in 2020; most of the home has been freshly painted; new garage door opener (2020); new luxury vinyl plank flooring in bonus room (2020), and brand new sump pump (2021). This beautiful home truly has it all!
Location
State MD
County Carroll
Zoning RESIDENTIAL
Rooms
Other Rooms Living Room, Dining Room, Primary Bedroom, Bedroom 2, Bedroom 3, Kitchen, Family Room, Foyer, Laundry, Recreation Room, Bonus Room, Primary Bathroom, Full Bath, Half Bath
Basement Fully Finished, Daylight, Full, Connecting Stairway, Interior Access, Sump Pump, Space For Rooms, Walkout Stairs, Rear Entrance
Interior
Interior Features Attic, Carpet, Ceiling Fan(s), Chair Railings, Combination Kitchen/Dining, Dining Area, Family Room Off Kitchen, Floor Plan - Traditional, Formal/Separate Dining Room, Kitchen - Gourmet, Primary Bath(s), Recessed Lighting, Skylight(s), Soaking Tub, Stall Shower, Tub Shower, Upgraded Countertops, Walk-in Closet(s), Wood Floors, Kitchen - Eat-In, Breakfast Area
Hot Water Natural Gas
Heating Heat Pump(s)
Cooling Heat Pump(s), Ceiling Fan(s), Central A/C
Flooring Carpet, Luxury Vinyl Plank, Hardwood, Other
Fireplaces Number 1
Fireplaces Type Gas/Propane
Equipment Washer, Dryer, Built-In Microwave, Dishwasher, Disposal, Exhaust Fan, Oven/Range - Gas, Stainless Steel Appliances, Refrigerator, Icemaker
Fireplace Y
Window Features Skylights,Screens
Appliance Washer, Dryer, Built-In Microwave, Dishwasher, Disposal, Exhaust Fan, Oven/Range - Gas, Stainless Steel Appliances, Refrigerator, Icemaker
Heat Source Natural Gas
Laundry Basement, Washer In Unit, Dryer In Unit, Hookup
Exterior
Exterior Feature Deck(s), Porch(es), Roof
Garage Built In, Covered Parking, Garage Door Opener
Garage Spaces 2.0
Fence Rear
Waterfront N
Water Access N
View Garden/Lawn, Trees/Woods, Street
Accessibility None
Porch Deck(s), Porch(es), Roof
Parking Type Attached Garage, Driveway
Attached Garage 2
Total Parking Spaces 2
Garage Y
Building
Lot Description Front Yard, Landscaping, Rear Yard, SideYard(s)
Story 3
Foundation Other
Sewer Public Sewer
Water Public
Architectural Style Colonial
Level or Stories 3
Additional Building Above Grade, Below Grade
Structure Type Vaulted Ceilings
New Construction N
Schools
Elementary Schools Carrolltowne
Middle Schools Oklahoma Rd
High Schools Liberty
School District Carroll County Public Schools
Others
Senior Community No
Tax ID 0705084946
Ownership Fee Simple
SqFt Source Assessor
Security Features Smoke Detector
Special Listing Condition Standard
Read Less Info
Want to know what your home might be worth? Contact us for a FREE valuation!

Our team is ready to help you sell your home for the highest possible price ASAP

Bought with Katherine A Dixon • Long & Foster Real Estate, Inc.

"My job is to find and attract mastery-based agents to the office, protect the culture, and make sure everyone is happy! "
tyronetoneytherealtor@gmail.com
4221 Forbes Blvd, Suite 240, Lanham, MD, 20706, United States






