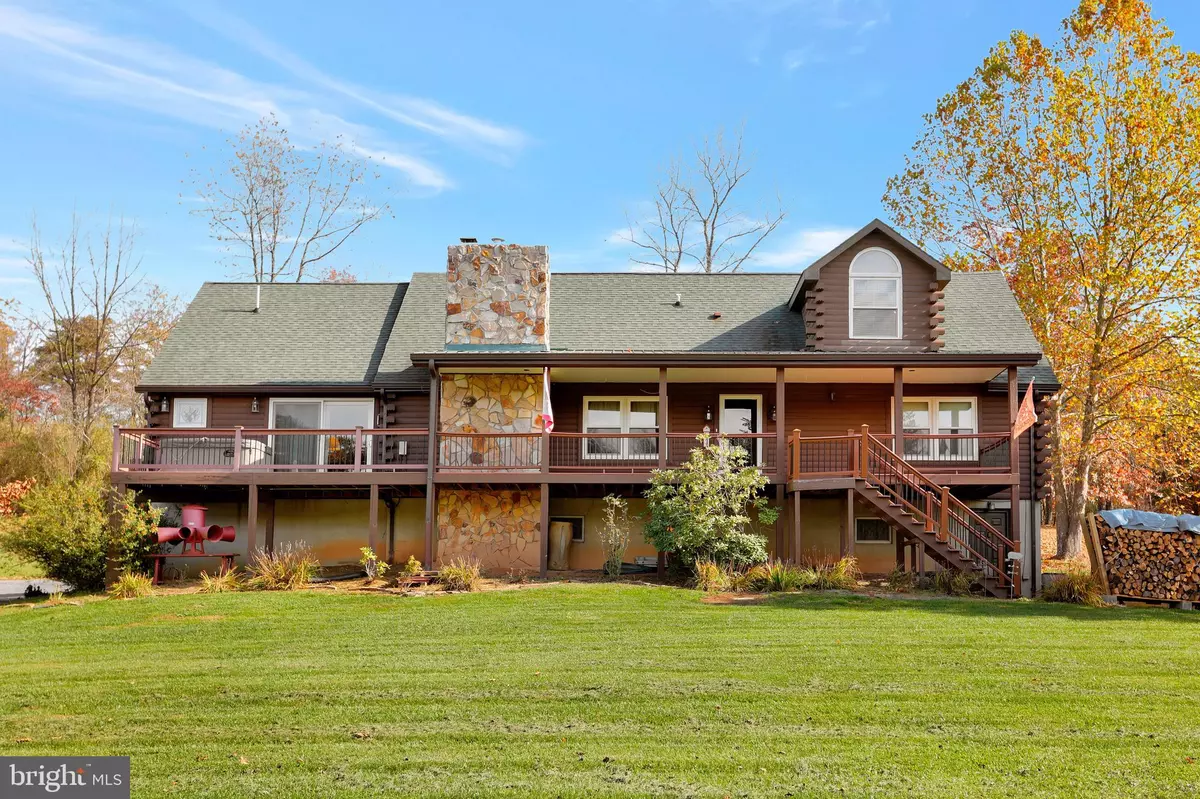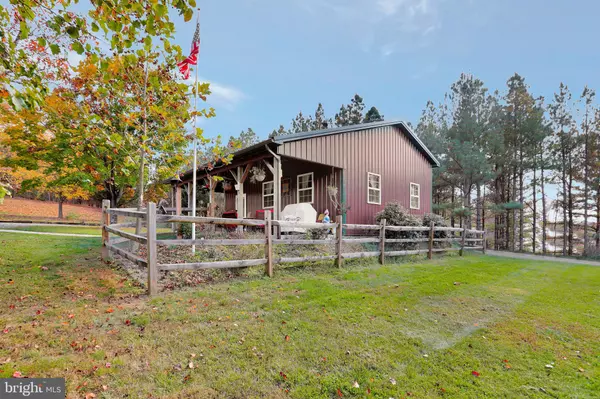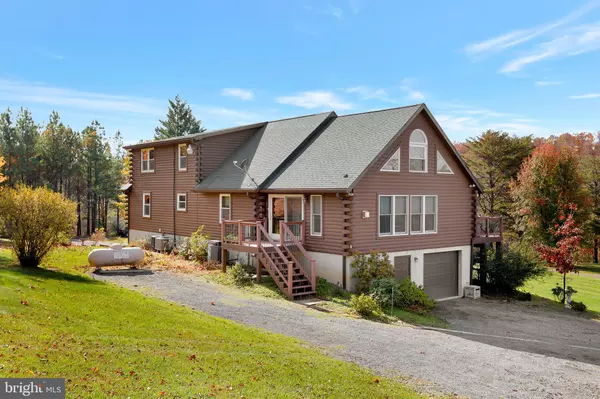$400,000
$419,000
4.5%For more information regarding the value of a property, please contact us for a free consultation.
3 Beds
5 Baths
3,145 SqFt
SOLD DATE : 03/02/2021
Key Details
Sold Price $400,000
Property Type Single Family Home
Sub Type Detached
Listing Status Sold
Purchase Type For Sale
Square Footage 3,145 sqft
Price per Sqft $127
Subdivision Timber Ridge District
MLS Listing ID WVMO117616
Sold Date 03/02/21
Style Log Home
Bedrooms 3
Full Baths 2
Half Baths 3
HOA Fees $18/ann
HOA Y/N Y
Abv Grd Liv Area 3,145
Originating Board BRIGHT
Year Built 1991
Annual Tax Amount $1,579
Tax Year 2020
Lot Size 4.690 Acres
Acres 4.69
Property Description
MOVE IN READY! Gorgeous log/log sided home with separate climate controlled barn that will fulfill all of your man-cave or she-shed fantasies! Sitting on 4.69 acres in Old Morgan Farm Estates conveniently located under 25 miles to Winchester VA and Martinsburg WV - this home features 3 bedrooms, 2 full baths, 2 half baths, high wood ceilings, log beams, heated tile and hardwood floors, wood burning (1) and gas fireplaces (2), three zone central heat and air conditioning and much more. Main level includes two great rooms, master suite, large kitchen with Heartland gas/convection oven, and deck with Jetsetter hot tub. Loft second floor houses 2 guest bedrooms and 2 open office spaces. Two-car garage accessible from kitchen can easily be converted to extra living space while still retaining parking in additional one car garage. Well- maintained grounds with vegetable garden and shed. MOTIVATED SELLERS!
Location
State WV
County Morgan
Zoning 101
Rooms
Other Rooms Primary Bedroom, Bedroom 2, Bedroom 3, Kitchen, Basement, Great Room, Laundry, Loft, Primary Bathroom, Full Bath, Half Bath
Basement Full, Partially Finished
Main Level Bedrooms 1
Interior
Interior Features Wood Floors, Wood Stove, Window Treatments, WhirlPool/HotTub, Water Treat System, Walk-in Closet(s), Tub Shower, Skylight(s), Built-Ins, Carpet, Ceiling Fan(s), Combination Dining/Living, Dining Area, Entry Level Bedroom, Exposed Beams, Family Room Off Kitchen, Floor Plan - Open
Hot Water Electric
Heating Heat Pump(s), Central
Cooling Central A/C, Heat Pump(s)
Flooring Hardwood, Carpet, Ceramic Tile, Heated
Fireplaces Number 2
Fireplaces Type Gas/Propane
Equipment Dishwasher, Disposal, Dryer, Icemaker, Microwave, Oven/Range - Gas, Refrigerator, Washer, Water Heater
Furnishings No
Fireplace Y
Window Features Screens,Sliding,Storm,Casement
Appliance Dishwasher, Disposal, Dryer, Icemaker, Microwave, Oven/Range - Gas, Refrigerator, Washer, Water Heater
Heat Source Electric, Propane - Leased, Wood
Laundry Main Floor
Exterior
Exterior Feature Deck(s), Patio(s)
Parking Features Basement Garage, Garage - Side Entry, Garage Door Opener
Garage Spaces 8.0
Utilities Available Electric Available, Propane, Phone
Water Access N
View Garden/Lawn, Trees/Woods, Mountain
Roof Type Architectural Shingle
Street Surface Black Top
Accessibility None
Porch Deck(s), Patio(s)
Road Frontage Private
Attached Garage 3
Total Parking Spaces 8
Garage Y
Building
Lot Description Corner, Front Yard, Landscaping, Rear Yard, SideYard(s)
Story 2.5
Sewer On Site Septic
Water Well
Architectural Style Log Home
Level or Stories 2.5
Additional Building Above Grade, Below Grade
Structure Type Beamed Ceilings,2 Story Ceilings,Log Walls,Wood Ceilings
New Construction N
Schools
Elementary Schools Widmyer
Middle Schools Warm Springs
High Schools Berkeley Springs
School District Morgan County Schools
Others
Pets Allowed Y
HOA Fee Include Road Maintenance
Senior Community No
Tax ID 086000400130000
Ownership Fee Simple
SqFt Source Assessor
Security Features Monitored,Fire Detection System,Security System
Acceptable Financing Cash, Conventional
Listing Terms Cash, Conventional
Financing Cash,Conventional
Special Listing Condition Standard
Pets Allowed No Pet Restrictions
Read Less Info
Want to know what your home might be worth? Contact us for a FREE valuation!

Our team is ready to help you sell your home for the highest possible price ASAP

Bought with Katherine Jane Nazelrod • Creekside Realty, Inc.
"My job is to find and attract mastery-based agents to the office, protect the culture, and make sure everyone is happy! "
tyronetoneytherealtor@gmail.com
4221 Forbes Blvd, Suite 240, Lanham, MD, 20706, United States






