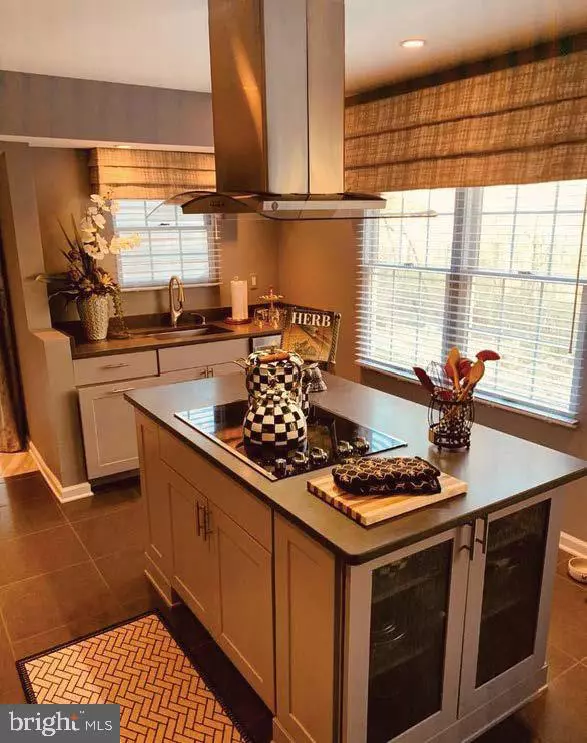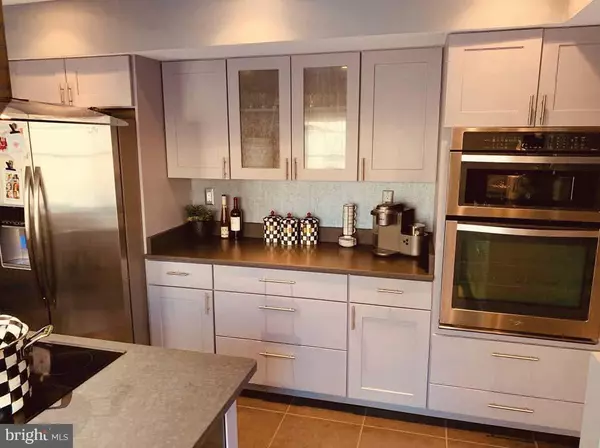$420,000
$395,000
6.3%For more information regarding the value of a property, please contact us for a free consultation.
2 Beds
3 Baths
3,074 SqFt
SOLD DATE : 12/23/2020
Key Details
Sold Price $420,000
Property Type Condo
Sub Type Condo/Co-op
Listing Status Sold
Purchase Type For Sale
Square Footage 3,074 sqft
Price per Sqft $136
Subdivision Darlington Woods
MLS Listing ID PADE530572
Sold Date 12/23/20
Style Craftsman,Contemporary,Straight Thru
Bedrooms 2
Full Baths 2
Half Baths 1
Condo Fees $307/mo
HOA Y/N N
Abv Grd Liv Area 2,172
Originating Board BRIGHT
Year Built 1990
Annual Tax Amount $6,653
Tax Year 2019
Lot Dimensions 0.00 x 0.00
Property Description
As you enter this one-of-a-kind, COMPLETELY remodeled 2-3 Bedroom End-unit Town home, you will be struck by the style, design and high-end finishes on every level of this AMAZING property! This is a truly Beautiful, Elegant, Amazing, masterpiece, tucked away in the Darlington Woods Community. Better than ANY new construction on the market, this townhouse has an OPEN FLOOR PLAN and has been re-imagined and reconfigured for professionals, empty-nesters and/or executives of discerning taste who are looking for the ultimate in Luxury Living! The secluded entryway leads to a truly "open floor plan" with the living room, recessed lighting, gourmet custom kitchen, dining room, powder room and laundry on the main level. Decorated in subtle shades of gray, with gorgeous porcelain tile "faux-wood grain" floors, the elegant kitchen welcomes you with its wall of windows overlooking the woodlands, curved breakfast bar, cabinets of washed gray maple, composite stone counter-tops and all new stainless-steel appliances. The dining room has a beautiful custom chandelier, not shown, dry-bar with built-in wine-rack and opens to a deck thru the glass slider. The powder room & laundry room, with custom shelving, and the heated garage with handsome workbench & storage unit complete the main level. The second floor is accessed via a beautiful custom cable railing, turned staircase system, and stone stair-treads (matching the kitchen counter-tops). You'll LOVE the cherry flooring and doors w/ frosted glass inserts. The Master Suite is large, open and sunny, with a vaulted ceiling, a spectacular spa bathroom of imported tile with a huge walk-in shower with multiple shower heads, and elegant cabinetry. And THEN you'll get to experience the SUMPTUOUS walk-in Closet/Dressing Room with cherry cabinetry custom designed to fulfill all your needs. The lovely 2nd bedroom with yet another designer closet as well the large hall bathroom with custom tile work, double sinks and an air-tub & shower add just the right touch. And now we come to the lower walk-out level! On this level you'll find a large, open family room, in which you can easily have an additional 3rd bedroom or guest suite. You'll find that the seller has already plumbed this room w/ GAS for a corner fireplace! This floor also has a cozy office/study/library room, a huge cedar closet & a utility/storage room. The family room is tiled in rich rust/brown, has a wall of windows & opens to the patio & woodlands. This home boast over 3000 sq. ft of finished living space. Don't miss the opportunity to visit this beautiful home. Make your appointment TODAY!
Location
State PA
County Delaware
Area Chester Heights Boro (10406)
Zoning RES
Rooms
Other Rooms Living Room, Dining Room, Kitchen, Basement, Bedroom 1, Laundry, Other, Office
Basement Full
Interior
Interior Features Air Filter System, Bar, Breakfast Area, Built-Ins, Cedar Closet(s), Ceiling Fan(s), Chair Railings, Combination Kitchen/Dining, Combination Kitchen/Living, Crown Moldings, Dining Area, Floor Plan - Open, Kitchen - Eat-In, Kitchen - Gourmet, Kitchen - Island, Kitchen - Table Space, Pantry, Primary Bath(s), Recessed Lighting, Soaking Tub, Stall Shower, Tub Shower, Upgraded Countertops, Wainscotting, Walk-in Closet(s), Water Treat System, Wet/Dry Bar, Window Treatments, Wine Storage, Wood Floors, Other
Hot Water Natural Gas
Heating Forced Air
Cooling Central A/C
Flooring Ceramic Tile, Heated, Tile/Brick, Wood, Stone
Fireplaces Number 1
Equipment Air Cleaner, Built-In Microwave, Built-In Range, Cooktop - Down Draft, Cooktop, Dishwasher, Disposal, Dryer - Front Loading, Dual Flush Toilets, ENERGY STAR Clothes Washer, ENERGY STAR Dishwasher, ENERGY STAR Refrigerator, Exhaust Fan, Icemaker, Stainless Steel Appliances, Washer - Front Loading
Appliance Air Cleaner, Built-In Microwave, Built-In Range, Cooktop - Down Draft, Cooktop, Dishwasher, Disposal, Dryer - Front Loading, Dual Flush Toilets, ENERGY STAR Clothes Washer, ENERGY STAR Dishwasher, ENERGY STAR Refrigerator, Exhaust Fan, Icemaker, Stainless Steel Appliances, Washer - Front Loading
Heat Source Natural Gas
Exterior
Exterior Feature Deck(s)
Parking Features Additional Storage Area, Garage Door Opener, Garage - Front Entry, Inside Access
Garage Spaces 2.0
Utilities Available Cable TV, Electric Available, Natural Gas Available, Phone
Amenities Available Jog/Walk Path, Exercise Room, Club House, Swimming Pool, Tennis Courts
Water Access N
View Trees/Woods
Roof Type Architectural Shingle,Pitched
Accessibility None
Porch Deck(s)
Attached Garage 1
Total Parking Spaces 2
Garage Y
Building
Story 3
Foundation Concrete Perimeter
Sewer Public Sewer
Water Public
Architectural Style Craftsman, Contemporary, Straight Thru
Level or Stories 3
Additional Building Above Grade, Below Grade
Structure Type 9'+ Ceilings
New Construction N
Schools
High Schools Garnet Valley
School District Garnet Valley
Others
Pets Allowed Y
HOA Fee Include Common Area Maintenance,Ext Bldg Maint,Lawn Maintenance,Health Club,Road Maintenance,Pool(s),Snow Removal,Trash,All Ground Fee
Senior Community No
Tax ID 06-00-00062-14
Ownership Condominium
Acceptable Financing Cash, Conventional, FHA, VA
Listing Terms Cash, Conventional, FHA, VA
Financing Cash,Conventional,FHA,VA
Special Listing Condition Standard
Pets Allowed No Pet Restrictions
Read Less Info
Want to know what your home might be worth? Contact us for a FREE valuation!

Our team is ready to help you sell your home for the highest possible price ASAP

Bought with Bo Liu • BY Real Estate
"My job is to find and attract mastery-based agents to the office, protect the culture, and make sure everyone is happy! "
tyronetoneytherealtor@gmail.com
4221 Forbes Blvd, Suite 240, Lanham, MD, 20706, United States






