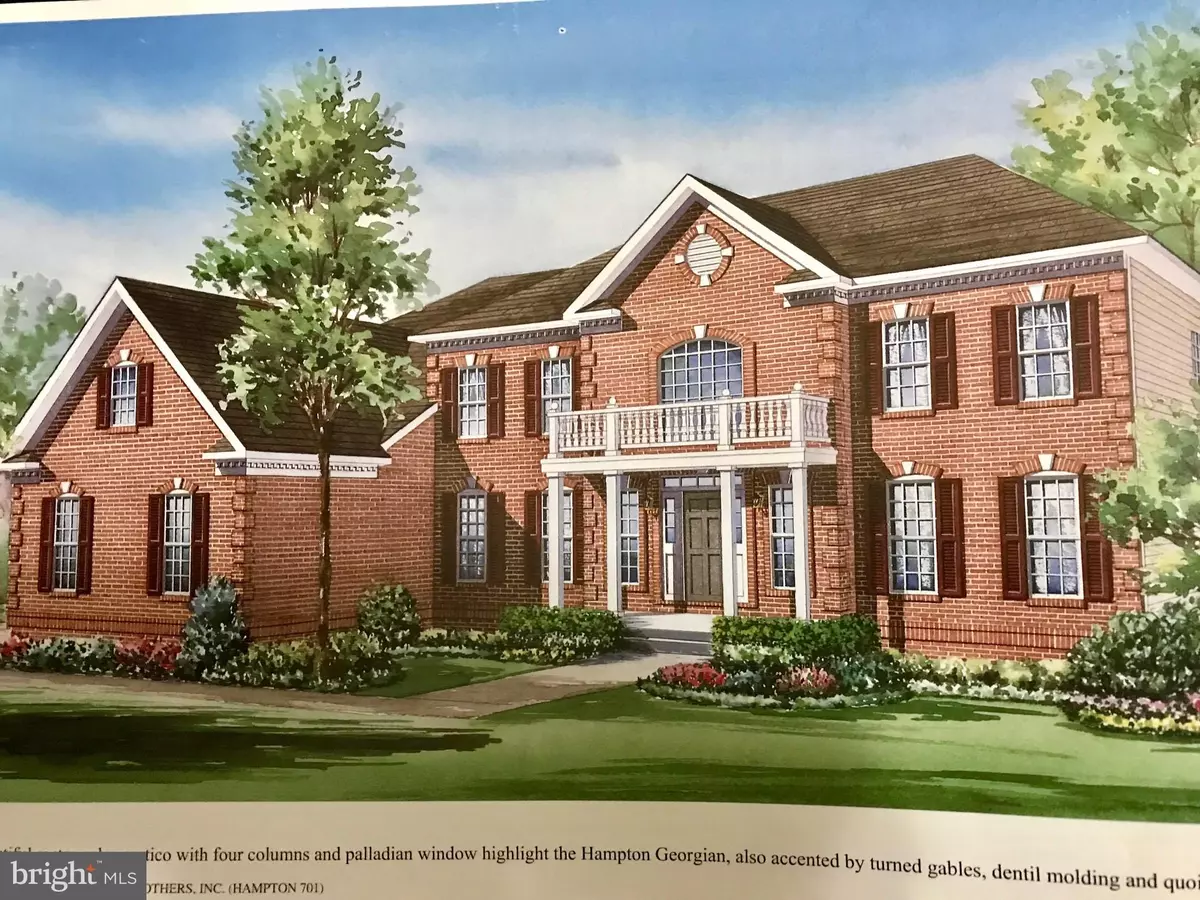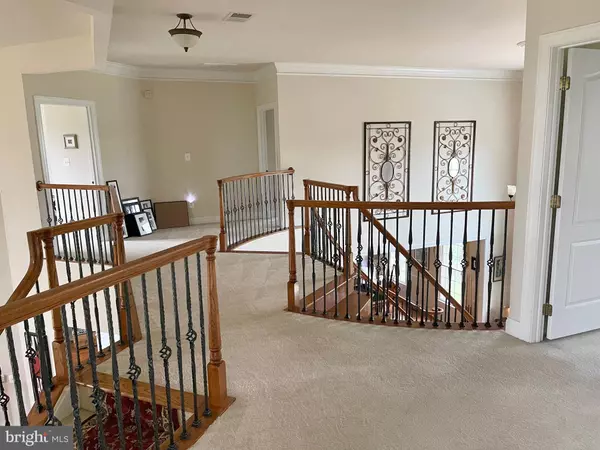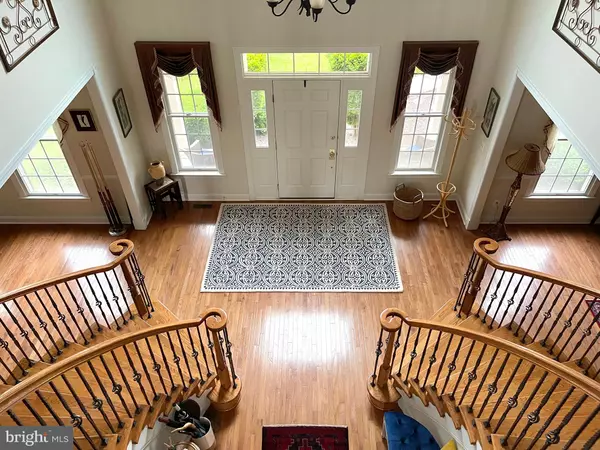$1,130,000
$1,149,000
1.7%For more information regarding the value of a property, please contact us for a free consultation.
4 Beds
6 Baths
8,030 SqFt
SOLD DATE : 07/01/2022
Key Details
Sold Price $1,130,000
Property Type Single Family Home
Sub Type Detached
Listing Status Sold
Purchase Type For Sale
Square Footage 8,030 sqft
Price per Sqft $140
Subdivision Churchill Downs
MLS Listing ID VALO2027118
Sold Date 07/01/22
Style Colonial
Bedrooms 4
Full Baths 5
Half Baths 1
HOA Fees $99/mo
HOA Y/N Y
Abv Grd Liv Area 5,476
Originating Board BRIGHT
Year Built 2006
Annual Tax Amount $8,432
Tax Year 2022
Lot Size 1.970 Acres
Acres 1.97
Lot Dimensions 120X290X306X154X322X52
Property Description
Beautiful Toll Brothers Hampton Georgian Model - Great Mountain View. Perfectly located on a premium lot with sloping breathtaking backyard. The house has many upgrades: Gourmet Kitchen and Separate Curry Kitchen, Soaring High Ceilings, Extended Sun Room, Sun Filled Extended Family room-Gas Fireplace, Double Hardwood Staircase, Two story foyer, All Bedrooms have full bath and walk-in-closet, Fully finished Walk-up Basement with full bath, Wet bar, Exercise room with ceiling fan, and Game room. AC (HVAC) unit (Two Years old). Three Car Garage - with auto door opener. Tour to experience this Breathtaking Magnificent House; pictures are no match. PLEASE PRACTICE ALL COVID 19 SAFETY PRECAUTIONS. Remove your SHOES or wear Shoe Covers. ** More THAN **100K** BELOW Zillow Price.
Location
State VA
County Loudoun
Zoning 03
Rooms
Other Rooms Living Room, Dining Room, Sitting Room, Bedroom 2, Bedroom 3, Kitchen, Game Room, Family Room, Den, Library, Foyer, Breakfast Room, Bedroom 1, 2nd Stry Fam Ovrlk, Study, Laundry, Mud Room, Other, Solarium, Storage Room
Basement Rear Entrance, Front Entrance, Connecting Stairway, Sump Pump, Fully Finished, Heated, Improved, Walkout Stairs
Interior
Interior Features Breakfast Area, Kitchen - Gourmet, Kitchen - Island, Dining Area, Primary Bath(s), Chair Railings, Upgraded Countertops, Crown Moldings, Curved Staircase, Double/Dual Staircase, Recessed Lighting, Other, Floor Plan - Open
Hot Water 60+ Gallon Tank, Bottled Gas
Heating Forced Air, Heat Pump(s)
Cooling Ceiling Fan(s), Central A/C, Heat Pump(s)
Flooring Hardwood, Carpet, Vinyl
Fireplaces Number 1
Fireplaces Type Equipment, Gas/Propane
Equipment Cooktop - Down Draft, Disposal, Exhaust Fan, Humidifier, Icemaker, Microwave, Oven - Double, Oven - Self Cleaning, Refrigerator, Dishwasher, Cooktop, Oven - Wall, Oven/Range - Gas
Fireplace Y
Window Features Double Pane,Insulated,Screens
Appliance Cooktop - Down Draft, Disposal, Exhaust Fan, Humidifier, Icemaker, Microwave, Oven - Double, Oven - Self Cleaning, Refrigerator, Dishwasher, Cooktop, Oven - Wall, Oven/Range - Gas
Heat Source Central, Propane - Leased
Laundry Main Floor
Exterior
Parking Features Garage Door Opener, Garage - Side Entry
Garage Spaces 6.0
Utilities Available Propane, Electric Available, Water Available
Amenities Available Common Grounds
Water Access N
View Mountain
Roof Type Asphalt
Accessibility Other, 32\"+ wide Doors
Attached Garage 3
Total Parking Spaces 6
Garage Y
Building
Lot Description Backs - Open Common Area, Front Yard, Open, Premium, Rear Yard
Story 3
Foundation Concrete Perimeter
Sewer Approved System
Water Well
Architectural Style Colonial
Level or Stories 3
Additional Building Above Grade, Below Grade
Structure Type 2 Story Ceilings,9'+ Ceilings,Cathedral Ceilings,Dry Wall,High,Tray Ceilings
New Construction N
Schools
School District Loudoun County Public Schools
Others
HOA Fee Include Snow Removal,Trash
Senior Community No
Tax ID 103366630000
Ownership Fee Simple
SqFt Source Estimated
Special Listing Condition Standard
Read Less Info
Want to know what your home might be worth? Contact us for a FREE valuation!

Our team is ready to help you sell your home for the highest possible price ASAP

Bought with Christopher Lara I • Independent Realty, Inc
"My job is to find and attract mastery-based agents to the office, protect the culture, and make sure everyone is happy! "
tyronetoneytherealtor@gmail.com
4221 Forbes Blvd, Suite 240, Lanham, MD, 20706, United States






