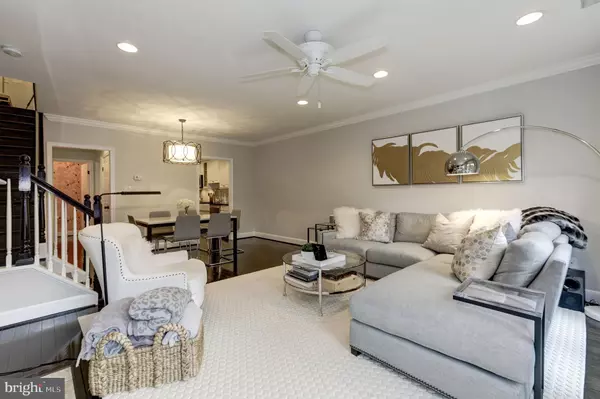$735,000
$725,000
1.4%For more information regarding the value of a property, please contact us for a free consultation.
2 Beds
3 Baths
1,332 SqFt
SOLD DATE : 05/15/2020
Key Details
Sold Price $735,000
Property Type Condo
Sub Type Condo/Co-op
Listing Status Sold
Purchase Type For Sale
Square Footage 1,332 sqft
Price per Sqft $551
Subdivision Wesley Heights
MLS Listing ID DCDC459964
Sold Date 05/15/20
Style Bi-level
Bedrooms 2
Full Baths 2
Half Baths 1
Condo Fees $580/mo
HOA Y/N N
Abv Grd Liv Area 1,332
Originating Board BRIGHT
Year Built 1980
Annual Tax Amount $5,440
Tax Year 2019
Property Description
Welcome to this coveted patio level unit at Sutton Place; a move-in ready sunny two bedroom condo with extensive designer updates and two private outdoor patios. The unit features a private front brick patio, entry foyer, spacious living room with wood burning fireplace, built-ins, recessed lights, crown molding and French doors to a rear flagstone patio surrounded by a privacy fence with professionally landscaped beds. The expanded gourmet kitchen has a farm sink, granite counters, white cabinets, SS appliances, subway tile and a wine refrigerator. Completing the main level is a stylish powder bath and laundry closet. The sleeping level features a spacious owner's suite with marble bath, plantation shutters and custom closet, a second bedroom with plantation shutters and custom closet and finally a second full marble hall bath.Newer (2012) heat pump, hardwood floors throughout and two unassigned parking spaces make this condo move-in ready. Sutton Place is a private community with a guard gate, lush landscaping, a swimming pool and guest parking. Situated just off New Mexico AVE, most of your daily errands can be accomplished on foot!Metro bus is 1 block away (N2 & N6), car sharing and bike sharing in the neighborhood. You can walk to Starbucks, Wagshals, Chef Geoff's, Rock Creek Park and American University. In-bounds for Mann Elementary School! This is the perfect package.
Location
State DC
County Washington
Zoning RA-1
Rooms
Other Rooms Living Room, Dining Room, Primary Bedroom, Bedroom 2, Kitchen, Foyer, Bathroom 2, Primary Bathroom, Half Bath
Interior
Interior Features Built-Ins, Ceiling Fan(s), Crown Moldings, Dining Area, Floor Plan - Open, Primary Bath(s), Recessed Lighting, Upgraded Countertops, Wood Floors, Wine Storage, Window Treatments
Hot Water Electric
Heating Heat Pump(s)
Cooling Heat Pump(s)
Flooring Hardwood
Fireplaces Number 1
Fireplaces Type Wood
Equipment Dishwasher, Disposal, Dryer, Icemaker, Microwave, Oven/Range - Electric, Refrigerator, Washer, Water Dispenser
Fireplace Y
Appliance Dishwasher, Disposal, Dryer, Icemaker, Microwave, Oven/Range - Electric, Refrigerator, Washer, Water Dispenser
Heat Source Electric
Laundry Has Laundry, Washer In Unit, Dryer In Unit
Exterior
Exterior Feature Patio(s)
Amenities Available Common Grounds, Swimming Pool, Security, Reserved/Assigned Parking
Waterfront N
Water Access N
Accessibility None
Porch Patio(s)
Parking Type Off Street, Parking Lot
Garage N
Building
Story 2
Sewer Public Sewer
Water Public
Architectural Style Bi-level
Level or Stories 2
Additional Building Above Grade, Below Grade
New Construction N
Schools
Elementary Schools Horace Mann
Middle Schools Hardy
High Schools Jackson-Reed
School District District Of Columbia Public Schools
Others
Pets Allowed Y
HOA Fee Include Cable TV,Common Area Maintenance,Ext Bldg Maint,Insurance,Management,Parking Fee,Pool(s),Reserve Funds,Snow Removal,Trash
Senior Community No
Tax ID 1601//2303
Ownership Condominium
Security Features Security Gate
Special Listing Condition Standard
Pets Description Breed Restrictions, Number Limit
Read Less Info
Want to know what your home might be worth? Contact us for a FREE valuation!

Our team is ready to help you sell your home for the highest possible price ASAP

Bought with Lorraine Cole • Long & Foster Real Estate, Inc.

"My job is to find and attract mastery-based agents to the office, protect the culture, and make sure everyone is happy! "
tyronetoneytherealtor@gmail.com
4221 Forbes Blvd, Suite 240, Lanham, MD, 20706, United States






