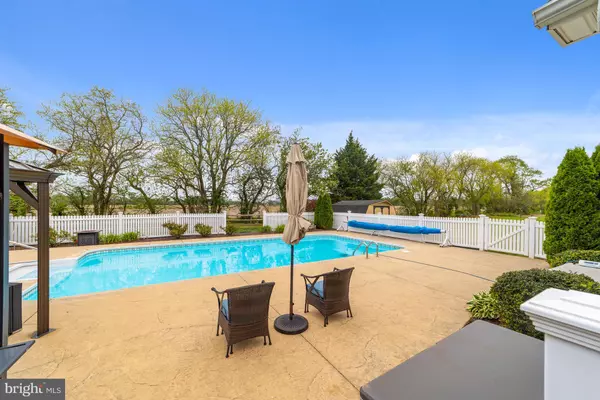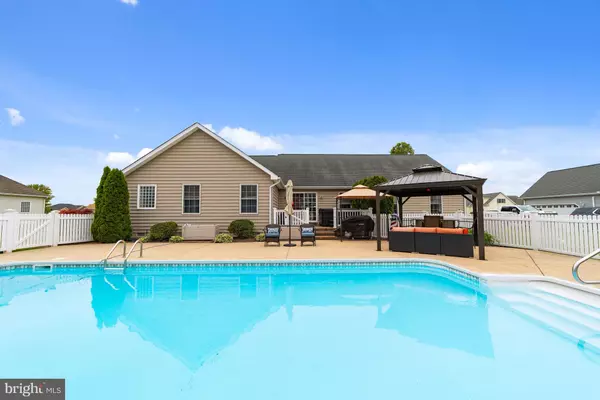$439,900
$439,900
For more information regarding the value of a property, please contact us for a free consultation.
3 Beds
2 Baths
2,100 SqFt
SOLD DATE : 06/30/2022
Key Details
Sold Price $439,900
Property Type Single Family Home
Sub Type Detached
Listing Status Sold
Purchase Type For Sale
Square Footage 2,100 sqft
Price per Sqft $209
Subdivision Lucky Estates
MLS Listing ID DEKT2010674
Sold Date 06/30/22
Style Ranch/Rambler
Bedrooms 3
Full Baths 2
HOA Y/N N
Abv Grd Liv Area 2,100
Originating Board BRIGHT
Year Built 2006
Annual Tax Amount $1,152
Tax Year 2021
Lot Size 0.528 Acres
Acres 0.53
Lot Dimensions 125.00 x 183.38
Property Description
Beautiful single-family home situated on over half an acre in the quiet community of Lucky Estates with no HOA fees! Curb appeal abounds with lush green grass, mature trees, thoughtfully planned landscaping supported by irrigation, a side-entry garage, and a welcoming covered front porch. Entertain family and friends in a fabulous backyard oasis complete with a private inground swimming pool, hot tub, grill with canopy cover, and a pagoda gazebo, and all wrapped in white picket fencing with a separate dog run for Fido. Inside, experience the best of both worlds, a formal dining room for special occasion gatherings and an open floor plan at the back of the house that is perfect for everyday life. The gourmet kitchen showcases a suite of newer Samsung stainless steel appliances (2020), sleek granite countertops, warm wood cabinetry, and a breakfast bar for casual dining flowing seamlessly to a spacious living room with a high vaulted ceiling. Relax and unwind in the impressive primary suite featuring a walk-in closet, a dual basin vanity and a deep soaking tub. The split-floor plan allows for privacy with two additional bedrooms and full bath on the opposite side of the home. The attached garage is set up for good times complete with an impressive retractable screen system, a garage bar, storage cabinetry and a gas heater extending usage. Attic dimensions are 34 x 14. The storage shed and pool furniture also convey. Upgrades Include: New Pool Motherboard and Vacuum System. Luck Estates is a lovely community set in a peaceful location while being close to Rt. 13 and Route 1 giving easy access to medical facilities, shopping, restaurants, the Harrington Casino, Dover Air Force Base, and pristine Delaware beach resorts! Dont wait, come, and see this meticulously maintained home today!
Location
State DE
County Kent
Area Lake Forest (30804)
Zoning AR
Rooms
Other Rooms Living Room, Dining Room, Primary Bedroom, Bedroom 2, Bedroom 3, Kitchen, Foyer, Laundry
Main Level Bedrooms 3
Interior
Interior Features Attic, Breakfast Area, Carpet, Ceiling Fan(s), Combination Kitchen/Dining, Combination Kitchen/Living, Dining Area, Entry Level Bedroom, Family Room Off Kitchen, Floor Plan - Traditional, Formal/Separate Dining Room, Kitchen - Gourmet, Primary Bath(s), Recessed Lighting, Soaking Tub, Tub Shower, Upgraded Countertops, Walk-in Closet(s), Wood Floors
Hot Water Electric
Heating Forced Air
Cooling Central A/C
Flooring Carpet, Ceramic Tile, Hardwood
Equipment Built-In Microwave, Built-In Range, Dishwasher, Dryer, Exhaust Fan, Icemaker, Microwave, Oven - Self Cleaning, Oven - Single, Oven/Range - Electric, Refrigerator, Stainless Steel Appliances, Stove, Washer, Water Heater
Window Features Double Pane,Insulated,Screens,Vinyl Clad,Palladian
Appliance Built-In Microwave, Built-In Range, Dishwasher, Dryer, Exhaust Fan, Icemaker, Microwave, Oven - Self Cleaning, Oven - Single, Oven/Range - Electric, Refrigerator, Stainless Steel Appliances, Stove, Washer, Water Heater
Heat Source Propane - Leased
Laundry Main Floor
Exterior
Exterior Feature Patio(s), Porch(es), Roof
Parking Features Additional Storage Area, Garage - Side Entry, Garage Door Opener, Inside Access
Garage Spaces 6.0
Fence Decorative, Partially, Vinyl
Pool Fenced, Filtered, In Ground
Water Access N
View Garden/Lawn, Trees/Woods
Roof Type Architectural Shingle,Pitched
Accessibility Other
Porch Patio(s), Porch(es), Roof
Attached Garage 2
Total Parking Spaces 6
Garage Y
Building
Lot Description Front Yard, Landscaping, Rear Yard, SideYard(s)
Story 1
Foundation Crawl Space
Sewer Low Pressure Pipe (LPP), Septic Exists
Water Well
Architectural Style Ranch/Rambler
Level or Stories 1
Additional Building Above Grade, Below Grade
Structure Type 9'+ Ceilings,Cathedral Ceilings,Dry Wall,High,Vaulted Ceilings
New Construction N
Schools
Elementary Schools Lake Forest South
Middle Schools Chipman
High Schools Lake Forest
School District Lake Forest
Others
Senior Community No
Tax ID MN-00-17104-02-2200-000
Ownership Fee Simple
SqFt Source Assessor
Security Features Main Entrance Lock,Smoke Detector,Security System
Special Listing Condition Standard
Read Less Info
Want to know what your home might be worth? Contact us for a FREE valuation!

Our team is ready to help you sell your home for the highest possible price ASAP

Bought with Margaret Poisson • Century 21 Gold Key-Dover
"My job is to find and attract mastery-based agents to the office, protect the culture, and make sure everyone is happy! "
tyronetoneytherealtor@gmail.com
4221 Forbes Blvd, Suite 240, Lanham, MD, 20706, United States






