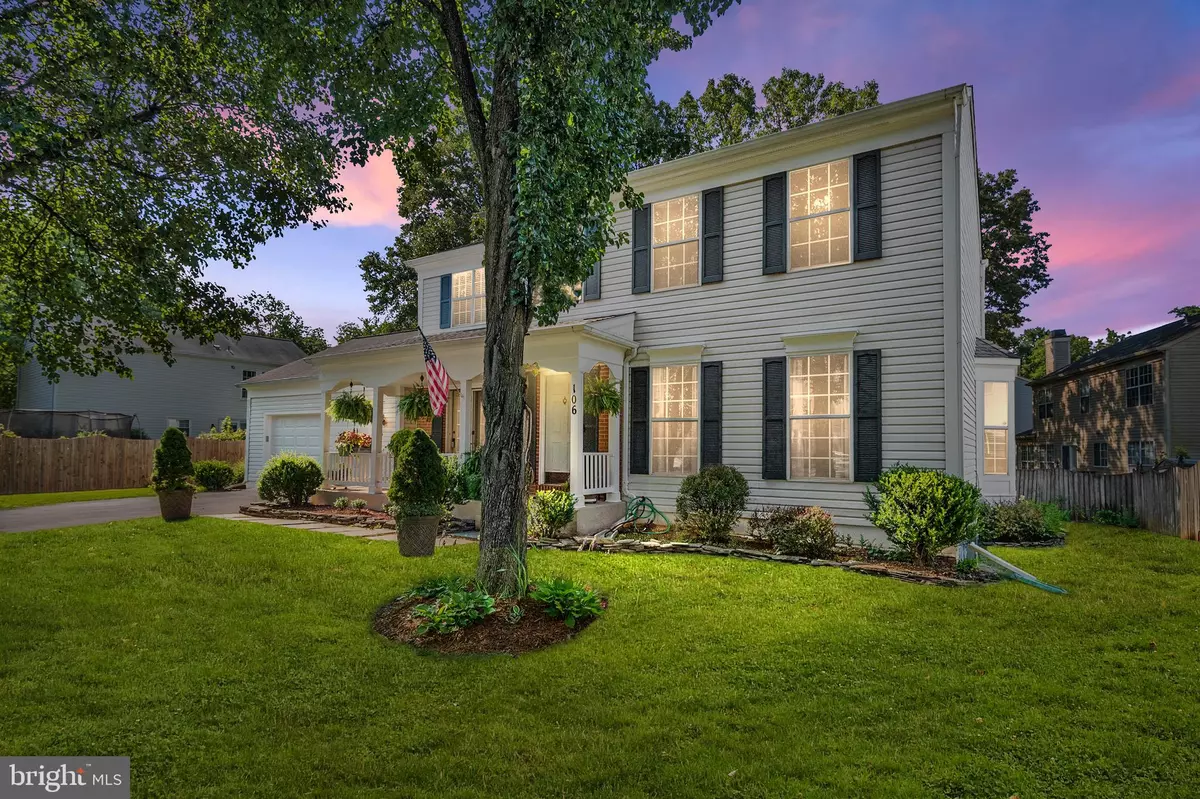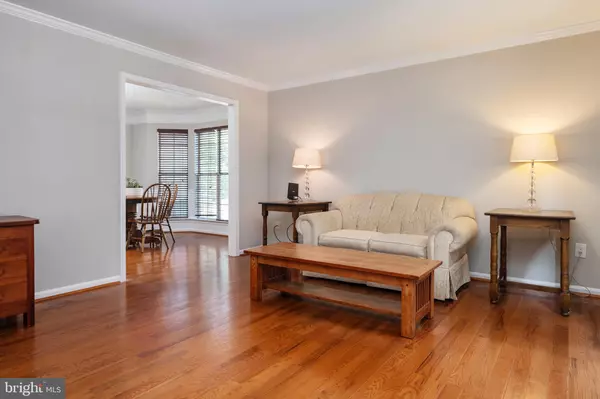$545,000
$525,000
3.8%For more information regarding the value of a property, please contact us for a free consultation.
4 Beds
4 Baths
2,750 SqFt
SOLD DATE : 08/19/2022
Key Details
Sold Price $545,000
Property Type Single Family Home
Sub Type Detached
Listing Status Sold
Purchase Type For Sale
Square Footage 2,750 sqft
Price per Sqft $198
Subdivision Fox Chase
MLS Listing ID MDAA2038786
Sold Date 08/19/22
Style Colonial
Bedrooms 4
Full Baths 3
Half Baths 1
HOA Fees $14/mo
HOA Y/N Y
Abv Grd Liv Area 1,961
Originating Board BRIGHT
Year Built 1992
Annual Tax Amount $3,967
Tax Year 2021
Lot Size 7,000 Sqft
Acres 0.16
Property Description
**Offer Deadline- 7/19 at 9am** Charming colonial residence ready to be yours! The lovely landscaping and walkway guides you to the front porch where you can sit back and enjoy the seasons. Hardwood floors greet you as you walk in, enjoy them on the entire first level. A formal living room opens to the formal dining room wonderful for family and friend gatherings. You will be delighted to head into the kitchen to see stainless steel appliances, new granite countertops and natural lighting shining in with an eat-in kitchen area. This is open to the family room which features a cozy wood burning fireplace and access to a two-car garage. Upstairs has brand new carpet and four spacious bedrooms. Primary bedroom presents you with vaulted ceilings and two closets, one being a walk-in. Primary bathroom is conveniently attached. Brand new carpeting continues in the basement, which has a large living area and two additional flex rooms with LVP flooring. These can be used for an office space, homeschooling, playroom, fitness/workout area or whatever suits your needs. The basement also has a separate kitchenette, a third, brand new full bath and the laundry room with extra storage space. Walkout level from the basement to the fenced in backyard. If you love gardening, you will be pleased as it features two flower beds already established. Whole house freshly painted! Schedule a tour to come see this delightful home! HVAC, Water Heater, A/C- all 2017.Old Mill Schools. Easily accessible to BWI airport, Annapolis, Baltimore, Fort Meade and DC. Tons of shopping and restaurants close by. Don't miss out!
Location
State MD
County Anne Arundel
Zoning R5
Rooms
Basement Connecting Stairway, Daylight, Partial, Heated, Interior Access, Space For Rooms, Walkout Level, Fully Finished, Outside Entrance, Sump Pump
Interior
Interior Features Carpet, Ceiling Fan(s), Floor Plan - Traditional, Primary Bath(s), Wood Floors, Breakfast Area, Combination Kitchen/Living, Dining Area, Family Room Off Kitchen, Formal/Separate Dining Room, Kitchen - Eat-In, Upgraded Countertops
Hot Water Electric
Heating Heat Pump(s)
Cooling Central A/C
Flooring Ceramic Tile, Carpet, Luxury Vinyl Plank, Hardwood
Fireplaces Number 1
Equipment Built-In Microwave, Dryer, Exhaust Fan, Refrigerator, Washer, Disposal, Dishwasher, Stove, Water Heater
Fireplace Y
Appliance Built-In Microwave, Dryer, Exhaust Fan, Refrigerator, Washer, Disposal, Dishwasher, Stove, Water Heater
Heat Source Natural Gas
Exterior
Parking Features Garage - Front Entry, Garage Door Opener, Inside Access
Garage Spaces 4.0
Amenities Available Common Grounds, Dog Park
Water Access N
Accessibility None
Attached Garage 2
Total Parking Spaces 4
Garage Y
Building
Lot Description Front Yard, Rear Yard
Story 3
Foundation Concrete Perimeter
Sewer Public Sewer
Water Public
Architectural Style Colonial
Level or Stories 3
Additional Building Above Grade, Below Grade
Structure Type Cathedral Ceilings
New Construction N
Schools
Elementary Schools Southgate
Middle Schools Old Mill Middle North
High Schools Old Mill
School District Anne Arundel County Public Schools
Others
Senior Community No
Tax ID 020329690072799
Ownership Fee Simple
SqFt Source Assessor
Acceptable Financing Conventional, FHA, VA
Listing Terms Conventional, FHA, VA
Financing Conventional,FHA,VA
Special Listing Condition Standard
Read Less Info
Want to know what your home might be worth? Contact us for a FREE valuation!

Our team is ready to help you sell your home for the highest possible price ASAP

Bought with Courtney Smith • Keller Williams Realty Centre
"My job is to find and attract mastery-based agents to the office, protect the culture, and make sure everyone is happy! "
tyronetoneytherealtor@gmail.com
4221 Forbes Blvd, Suite 240, Lanham, MD, 20706, United States






