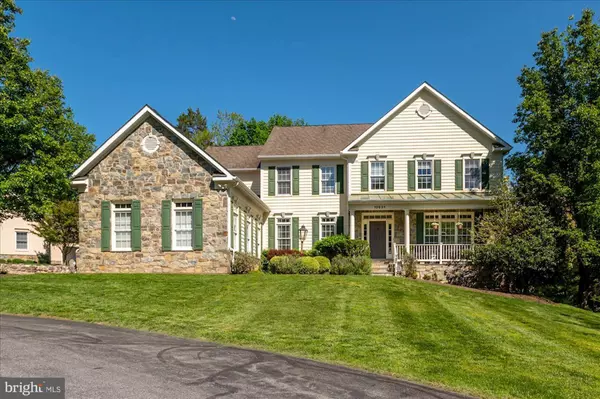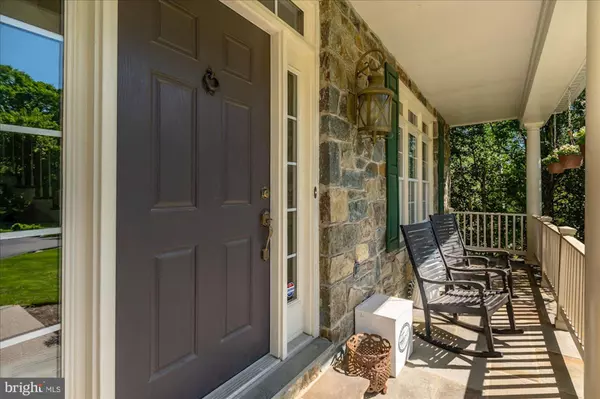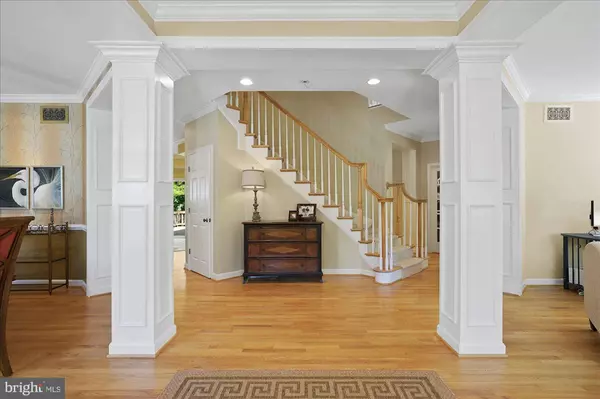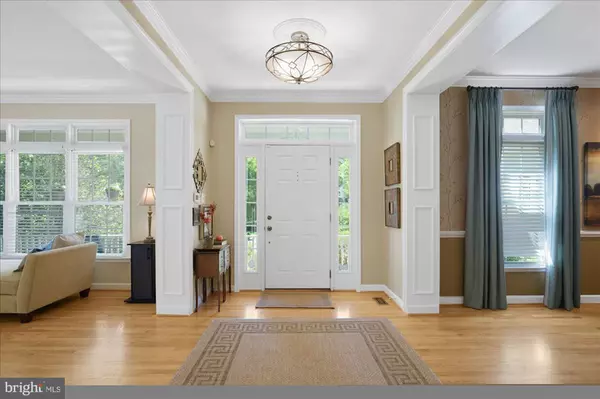$1,585,000
$1,600,000
0.9%For more information regarding the value of a property, please contact us for a free consultation.
5 Beds
7 Baths
5,541 SqFt
SOLD DATE : 06/14/2022
Key Details
Sold Price $1,585,000
Property Type Single Family Home
Sub Type Detached
Listing Status Sold
Purchase Type For Sale
Square Footage 5,541 sqft
Price per Sqft $286
Subdivision Potomac Outside
MLS Listing ID MDMC2051042
Sold Date 06/14/22
Style Colonial
Bedrooms 5
Full Baths 4
Half Baths 3
HOA Fees $400/ann
HOA Y/N Y
Abv Grd Liv Area 4,400
Originating Board BRIGHT
Year Built 1998
Annual Tax Amount $14,774
Tax Year 2021
Lot Size 0.460 Acres
Acres 0.46
Property Description
Tucked off to the right in a set back cul-de-sac is 10631 MacArthur Boulevard, a fantastic modern colonial home perfectly situated in Potomac, Maryland. Built by Potomac Heritage Homes, this generously sized home hosts five bedrooms, four full bathrooms and two powder rooms over three finished levels. This home has that extra inviting curb appeal with stone, siding, shutters and that front porch everyone wants. Just steps away from the C&O canal, offering access to multiple trails, this home is a rare find in such a unique location.
Perfectly wrapped with a stone and slate covered front porch, enjoy the view of the manicured front yard. The main entrance showcases a tray ceiling, paneled columns, and hardwood flooring. The living room is complete with a gas fireplace and offers bright and sunny views from the front of the house. The dining area highlights chair rail molding, a glamorous chandelier, designer wallpaper and conveniently connects to the wet bar where a beverage cooler and ample cabinet space can be found. The gourmet kitchen has everything you could possibly need for daily living and entertaining. Perfectly covered in oversized tile flooring, this kitchen is complete with side-by-side refrigerators, double ovens, stainless steel appliances, and a six-burner Viking Professional gas range stove. This kitchen lacks no design detail showcasing custom tile backsplash, granite countertops and island lighting. The center island offers bar seating, while the beautiful bay window encloses the large kitchen table space, capturing the backyard views through the sliding-glass doors that conveniently connect to the back deck. Step down into the family room, which is the ideal space to lounge and gather with the gas fireplace and spacious seating area covered in newly carpeted floors. The sunroom offers vaulted ceilings with fans, new flooring, deck access, and is perfectly wrapped in windows offering wooded backyard views. Working from home is incredibly convenient with the high design office space that features custom built cabinetry, a modern light fixture and windows wrapped in designer shades. Two powder rooms can be found on this level, one decked in designer wall paper and the other located in the mudroom which showcases generous cabinet and countertop space, built-in shelves, a front-loading washer and dryer, and a convenient side entrance. Additional closet and pantry space can be found in the hall that also provides access to the three-car garage.
The newly carpeted stairs will lead you to the upper level where four bedrooms and three full bathrooms can be found. The spacious primary bedroom highlights a tray ceiling in both the bedroom and sitting area. Take in the wooded backyard views in the sitting room, which is ideal for lounging. The luxurious en-suite bathroom has everything you could dream of from heated floors, dual vanities with custom cabinetry and granite countertops, an over-sized custom tile walk-in shower, free-standing tub, mounted TV and access to the custom walk-in closet. No detail was left behind with this high-design closet that offers built-in shelving and custom drawers. One additional bedroom offers track lighting, an ensuite bathroom and walk-in closet, while the two remaining bedrooms feature custom light fixtures, a jack-and-jill bathroom and generous closet space.
The lower level of this house is not to be missed with a media room, recreation area, full bedroom and bathroom, and endless storage space. The open recreation area offers a walkout to the yard and connects to the media room complete with built-in speakers. The additional bedroom connects to a full bathroom and two large storage areas can be found in the back of this level, allowing you to tuck away any larger items or use as additional recreation space.
Enjoy the convenience of being minutes away from the Potomac Village, River Falls Swim & Tennis and steps away from the endless trails that Great Falls has to offer!
Location
State MD
County Montgomery
Zoning R200
Rooms
Basement Fully Finished
Interior
Hot Water Natural Gas
Heating Forced Air
Cooling Central A/C
Fireplaces Number 1
Heat Source Natural Gas
Exterior
Parking Features Garage - Side Entry
Garage Spaces 3.0
Water Access N
Accessibility None
Attached Garage 3
Total Parking Spaces 3
Garage Y
Building
Story 3
Foundation Other
Sewer Public Sewer
Water Public
Architectural Style Colonial
Level or Stories 3
Additional Building Above Grade, Below Grade
New Construction N
Schools
Elementary Schools Carderock Springs
Middle Schools Thomas W. Pyle
High Schools Walt Whitman
School District Montgomery County Public Schools
Others
Senior Community No
Tax ID 161003127322
Ownership Fee Simple
SqFt Source Assessor
Special Listing Condition Standard
Read Less Info
Want to know what your home might be worth? Contact us for a FREE valuation!

Our team is ready to help you sell your home for the highest possible price ASAP

Bought with Jennifer Kirstein • Compass
"My job is to find and attract mastery-based agents to the office, protect the culture, and make sure everyone is happy! "
tyronetoneytherealtor@gmail.com
4221 Forbes Blvd, Suite 240, Lanham, MD, 20706, United States






