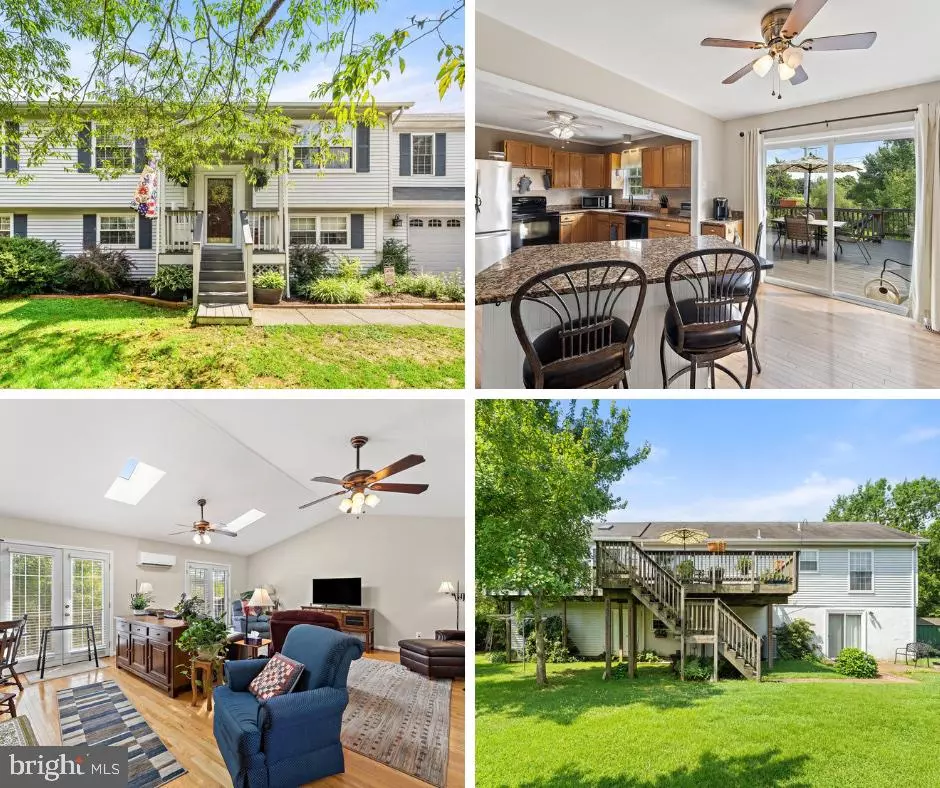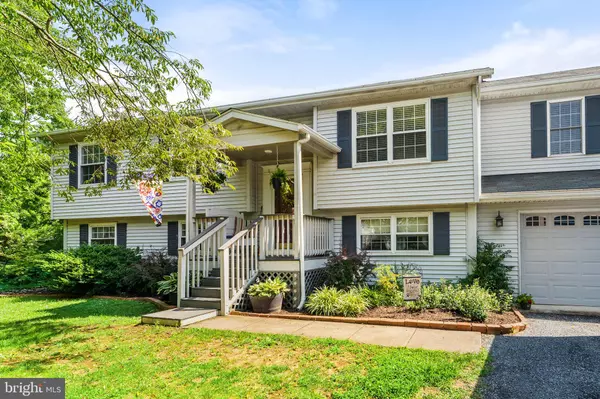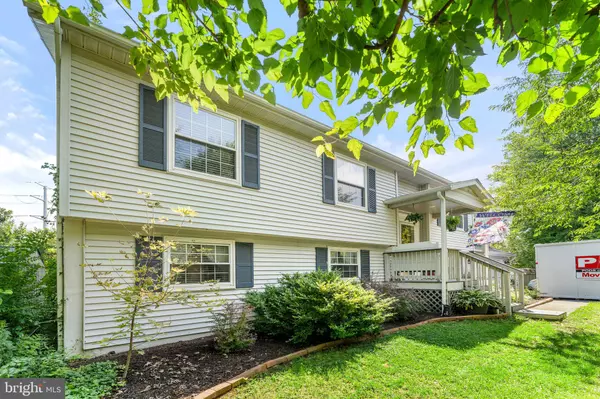$430,000
$449,700
4.4%For more information regarding the value of a property, please contact us for a free consultation.
4 Beds
3 Baths
2,678 SqFt
SOLD DATE : 11/14/2022
Key Details
Sold Price $430,000
Property Type Single Family Home
Sub Type Detached
Listing Status Sold
Purchase Type For Sale
Square Footage 2,678 sqft
Price per Sqft $160
Subdivision Edgewood East Sec B
MLS Listing ID VAFQ2005266
Sold Date 11/14/22
Style Split Foyer
Bedrooms 4
Full Baths 3
HOA Fees $6/ann
HOA Y/N Y
Abv Grd Liv Area 1,578
Originating Board BRIGHT
Year Built 1985
Annual Tax Amount $3,977
Tax Year 2021
Lot Size 0.633 Acres
Acres 0.63
Property Description
Beautifully set back a bit off the road and down a longer driveway, offering more privacy, this home is more than meets the eye!
The property has been lovingly cared for over the years and has had only 2 owners ! There are hardwood floors through out the main level of home. A large bonus room over the garage offers room for entertaining and family fun, the room flows to the outside through French doors and deck with quality Trex boards overlooking the backyard. This spacious room has plenty of natural sunlight throughout he windows & skylights, great for your plants and your mood. The lower level offers a carpeted (new in 2021) in-law suite with private rear entrance and patio. A sewing room off the laundry area which could be transformed into an office or bedroom. The current owners added an addition to include garage and bonus room over the garage in 2010. The kitchen has granite counter tops and recently added refrigerator. Decorated with neutral colors throughout and ready for your personal touch! Large yard and lovely landscaping for complete outdoor enjoyment. Rural living in Fauquier County awaits!
Location
State VA
County Fauquier
Zoning R1
Rooms
Other Rooms Dining Room, Primary Bedroom, Bedroom 2, Bedroom 3, Bedroom 4, Kitchen, Family Room, In-Law/auPair/Suite, Office, Utility Room, Bonus Room, Primary Bathroom
Basement Daylight, Full, Garage Access, Heated, Outside Entrance, Partially Finished, Rear Entrance, Walkout Level
Main Level Bedrooms 3
Interior
Hot Water Electric
Heating Heat Pump(s)
Cooling Central A/C
Flooring Wood
Equipment Dishwasher, Disposal, Dryer, Refrigerator, Oven/Range - Electric, Stainless Steel Appliances, Washer
Window Features Skylights,Screens
Appliance Dishwasher, Disposal, Dryer, Refrigerator, Oven/Range - Electric, Stainless Steel Appliances, Washer
Heat Source Electric
Exterior
Parking Features Garage - Front Entry, Oversized
Garage Spaces 2.0
Water Access N
Accessibility None
Attached Garage 2
Total Parking Spaces 2
Garage Y
Building
Story 2
Foundation Block
Sewer Public Sewer
Water Public
Architectural Style Split Foyer
Level or Stories 2
Additional Building Above Grade, Below Grade
New Construction N
Schools
School District Fauquier County Public Schools
Others
Senior Community No
Tax ID 6889-72-7863
Ownership Fee Simple
SqFt Source Assessor
Special Listing Condition Standard
Read Less Info
Want to know what your home might be worth? Contact us for a FREE valuation!

Our team is ready to help you sell your home for the highest possible price ASAP

Bought with Mirna E Montalvo • Pearson Smith Realty, LLC
"My job is to find and attract mastery-based agents to the office, protect the culture, and make sure everyone is happy! "
tyronetoneytherealtor@gmail.com
4221 Forbes Blvd, Suite 240, Lanham, MD, 20706, United States






