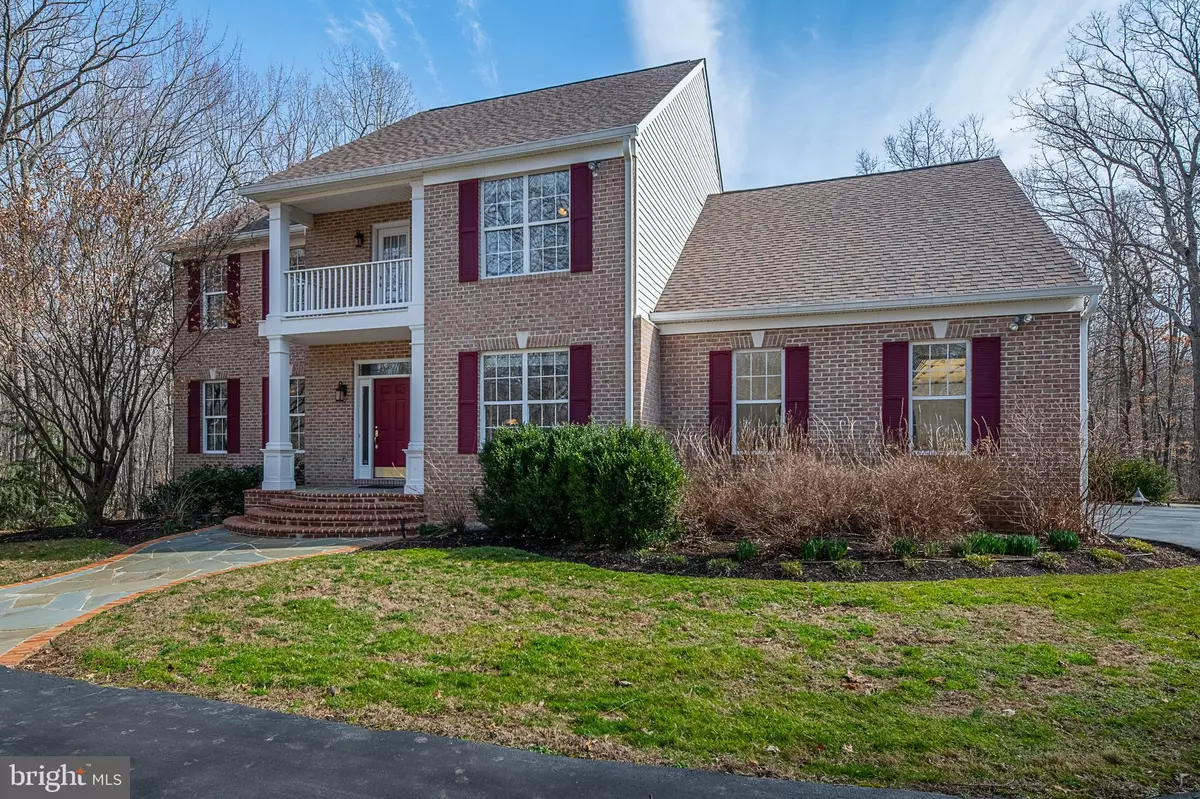$800,000
$800,000
For more information regarding the value of a property, please contact us for a free consultation.
4 Beds
4 Baths
4,508 SqFt
SOLD DATE : 05/04/2020
Key Details
Sold Price $800,000
Property Type Single Family Home
Sub Type Detached
Listing Status Sold
Purchase Type For Sale
Square Footage 4,508 sqft
Price per Sqft $177
Subdivision Rolling Rhodes
MLS Listing ID VALO403864
Sold Date 05/04/20
Style Colonial
Bedrooms 4
Full Baths 3
Half Baths 1
HOA Fees $27/mo
HOA Y/N Y
Abv Grd Liv Area 3,148
Originating Board BRIGHT
Year Built 1997
Annual Tax Amount $6,945
Tax Year 2019
Lot Size 3.000 Acres
Acres 3.0
Property Description
Immaculate home nestled on a peaceful, private 3 acre lot in Leesburg surrounded by trees. Guests will immediately be wowed by the circular driveway, lighted and fully landscaped front yard, and the slate walkway leading to the front door. On one side of the front door you'll find the open living room and dining room perfect for entertaining, and the other side is a sunny office. The remodeled kitchen features a new dishwasher, walk-in pantry, pull out cabinets, a desk area, and center island. Meal prepping just got easier! Breakfast room is the perfect spot to spend your mornings. Incredible sun room is enveloped in natural light. Off the kitchen and breakfast area is the family room with a cozy wood stove and new carpet. Head upstairs and you'll find 3 bedrooms plus the master bedroom. The relaxing master bedroom has a private balcony, sitting room, 2 walk-in closets, and a luxury bath with skylights and a jetted tub - you'll never want to leave! In the basement find a rec room with new carpet and paint, the perfect space for movie nights with the projection system and speakers; a craft room; and a bonus room to do with what your heart desires. Wait until you see the backyard! Huge, new flagstone patio, French gazebo, extensive flower beds with irrigation system surrounded by fencing, and a large, grassy yard perfect for making memories. Attached garage with 2 spaces, and a detached garage with 2 spaces. Detached garage is well-insulated, heated, fully wired, and has a workshop area with built-in cabinets! Roof replaced in 2019. If you're looking for your forever home, this is it!
Location
State VA
County Loudoun
Zoning 03
Rooms
Other Rooms Living Room, Dining Room, Primary Bedroom, Sitting Room, Kitchen, Family Room, Foyer, Breakfast Room, Sun/Florida Room, Laundry, Office, Recreation Room, Bonus Room, Hobby Room, Additional Bedroom
Basement Walkout Stairs
Interior
Interior Features Attic, Breakfast Area, Carpet, Ceiling Fan(s), Crown Moldings, Family Room Off Kitchen, Floor Plan - Open, Kitchen - Gourmet, Kitchen - Island, Primary Bath(s), Pantry, Skylight(s), Soaking Tub, Sprinkler System, Walk-in Closet(s), Wood Floors, Stove - Wood, Water Treat System
Hot Water Electric
Heating Heat Pump(s), Zoned
Cooling Heat Pump(s), Zoned
Flooring Carpet, Ceramic Tile, Hardwood
Fireplaces Number 1
Fireplaces Type Other
Equipment Built-In Microwave, Cooktop, Dishwasher, Disposal, Dryer, Icemaker, Oven - Single, Refrigerator, Washer
Fireplace Y
Window Features Bay/Bow,Skylights
Appliance Built-In Microwave, Cooktop, Dishwasher, Disposal, Dryer, Icemaker, Oven - Single, Refrigerator, Washer
Heat Source Propane - Owned
Laundry Main Floor
Exterior
Exterior Feature Balcony, Patio(s)
Parking Features Garage - Side Entry
Garage Spaces 4.0
Fence Invisible
Utilities Available Fiber Optics Available
Water Access N
Street Surface Paved
Accessibility None
Porch Balcony, Patio(s)
Attached Garage 2
Total Parking Spaces 4
Garage Y
Building
Lot Description Backs to Trees, Landscaping, Private, Rear Yard
Story 3+
Sewer Septic = # of BR
Water Well, Public Hook-up Available
Architectural Style Colonial
Level or Stories 3+
Additional Building Above Grade, Below Grade
New Construction N
Schools
Elementary Schools Evergreen Mill
Middle Schools J. L. Simpson
High Schools Loudoun County
School District Loudoun County Public Schools
Others
HOA Fee Include Road Maintenance,Common Area Maintenance
Senior Community No
Tax ID 277458644000
Ownership Fee Simple
SqFt Source Assessor
Security Features Security System
Special Listing Condition Standard
Read Less Info
Want to know what your home might be worth? Contact us for a FREE valuation!

Our team is ready to help you sell your home for the highest possible price ASAP

Bought with Susanne C Riggs • Samson Properties
"My job is to find and attract mastery-based agents to the office, protect the culture, and make sure everyone is happy! "
tyronetoneytherealtor@gmail.com
4221 Forbes Blvd, Suite 240, Lanham, MD, 20706, United States

