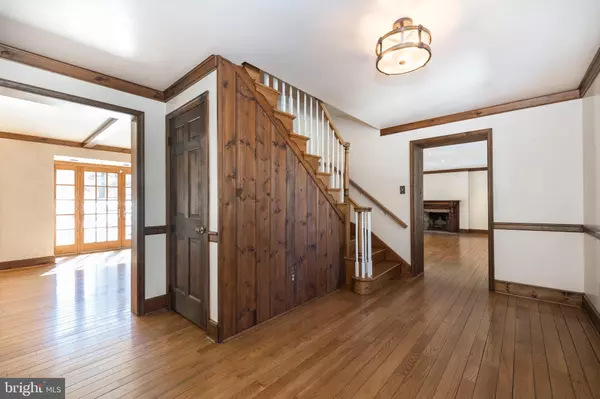$1,125,000
$1,177,000
4.4%For more information regarding the value of a property, please contact us for a free consultation.
5 Beds
4 Baths
4,451 SqFt
SOLD DATE : 04/16/2021
Key Details
Sold Price $1,125,000
Property Type Single Family Home
Sub Type Detached
Listing Status Sold
Purchase Type For Sale
Square Footage 4,451 sqft
Price per Sqft $252
Subdivision Wyllpen Farm
MLS Listing ID PACT530084
Sold Date 04/16/21
Style Traditional
Bedrooms 5
Full Baths 3
Half Baths 1
HOA Y/N N
Abv Grd Liv Area 3,716
Originating Board BRIGHT
Year Built 1976
Annual Tax Amount $12,559
Tax Year 2020
Lot Size 6.800 Acres
Acres 6.8
Lot Dimensions 0.00 x 0.00
Property Description
Once Upon a Time, there existed a charming, timeless, and enchanting beauty called Wyllpen Farm, nestled in the heart of East Goshen Township. The best of both worlds, this premier parcel boasts breathtaking panoramic views tucked away from bustling city life year-round but remains in close proximity to top-notch schools, luxury shopping, fine dining, accessible roadways and public transport, and all that Chester County has to offer. Adventure beckons at Wyllpen Farm as it is directly across from Ashbridge Preserve, a 55-acre mix of early and mid-successional woodland consisting of rolling meadows, open fields, and walking trails. To make your country living dreams come true tomorrow, make an appointment today!
Location
State PA
County Chester
Area East Goshen Twp (10353)
Zoning R10
Rooms
Other Rooms Living Room, Dining Room, Primary Bedroom, Bedroom 2, Bedroom 3, Bedroom 4, Bedroom 5, Kitchen, Sun/Florida Room, Office
Basement Full, Fully Finished, Heated, Outside Entrance, Walkout Level, Workshop
Interior
Interior Features Breakfast Area, Attic, Built-Ins, Ceiling Fan(s), Chair Railings, Curved Staircase, Dining Area, Exposed Beams, Floor Plan - Traditional, Kitchen - Eat-In, Kitchen - Table Space, Pantry, Recessed Lighting, Soaking Tub, Stain/Lead Glass, Store/Office, Cedar Closet(s), Formal/Separate Dining Room
Hot Water Electric
Heating Hot Water
Cooling Central A/C
Flooring Hardwood, Ceramic Tile
Fireplaces Number 2
Fireplaces Type Stone, Fireplace - Glass Doors, Wood
Fireplace Y
Heat Source Electric
Laundry Main Floor
Exterior
Exterior Feature Patio(s), Balcony
Garage Spaces 13.0
Carport Spaces 3
Fence Split Rail
Pool In Ground, Fenced
Water Access N
Roof Type Shingle
Accessibility None
Porch Patio(s), Balcony
Total Parking Spaces 13
Garage N
Building
Lot Description Front Yard, Landscaping, Level, Open, Poolside, Premium, Private, Rear Yard, SideYard(s)
Story 2
Sewer On Site Septic
Water Public
Architectural Style Traditional
Level or Stories 2
Additional Building Above Grade, Below Grade
New Construction N
Schools
School District West Chester Area
Others
Pets Allowed Y
Senior Community No
Tax ID 53-04R-0030
Ownership Fee Simple
SqFt Source Estimated
Acceptable Financing Cash, Conventional
Horse Property Y
Listing Terms Cash, Conventional
Financing Cash,Conventional
Special Listing Condition Standard
Pets Allowed No Pet Restrictions
Read Less Info
Want to know what your home might be worth? Contact us for a FREE valuation!

Our team is ready to help you sell your home for the highest possible price ASAP

Bought with Lavinia Smerconish • Compass RE
"My job is to find and attract mastery-based agents to the office, protect the culture, and make sure everyone is happy! "
tyronetoneytherealtor@gmail.com
4221 Forbes Blvd, Suite 240, Lanham, MD, 20706, United States






