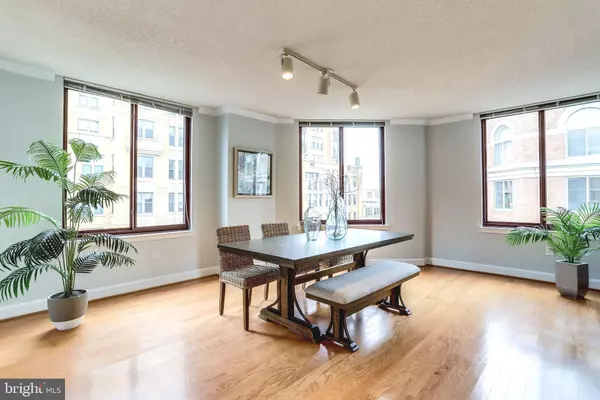$780,000
$799,900
2.5%For more information regarding the value of a property, please contact us for a free consultation.
2 Beds
3 Baths
1,487 SqFt
SOLD DATE : 08/17/2021
Key Details
Sold Price $780,000
Property Type Condo
Sub Type Condo/Co-op
Listing Status Sold
Purchase Type For Sale
Square Footage 1,487 sqft
Price per Sqft $524
Subdivision Station Square
MLS Listing ID VAAR176878
Sold Date 08/17/21
Style Contemporary
Bedrooms 2
Full Baths 2
Half Baths 1
Condo Fees $735/mo
HOA Y/N N
Abv Grd Liv Area 1,487
Originating Board BRIGHT
Year Built 2006
Annual Tax Amount $9,010
Tax Year 2020
Property Description
WORLD CLASS LUXURY!! 2 bedroom/2.5 bath upper floor unit with 1487 sq ft. One of the larger layouts in the building, and features gleaming hardwood floors, high ceilings, and a separated bedroom layout. This corner unit offers huge windows and a plethora of natural light. The open living, dining, and kitchen spaces provide an inviting layout, yet are separated from the unit's entrance by a small hallway that ensures privacy. The living area features a gas fireplace in the living area, perfect for relaxing or entertaining. The kitchen features granite counters, stainless steel appliances (with gas range), a breakfast bar, and plenty of cabinet/storage space. The owner's suite features a spacious walk-in closet, 2nd closet, and expansive bathroom with a soaking tub, standing shower, and large vanity with additional storage. The second bedroom also provides ample space for a guest room or home office and includes an ensuite bathroom with a larger vanity and shower. Half bathroom located off the hallway. Other amenities include: 1 Reserved Parking Space & large storage space included. Condo fee includes trash, sewer, and hot water! Zoned to Dorthy Hamm Middle School (2019). Station Square amenities include an Outdoor Pool, Community/ Party Room, and on-site professional management. Minutes to the heart of Clarendon with plenty of restaurants and retail! The building is VA approved!
Location
State VA
County Arlington
Zoning C-O
Rooms
Other Rooms Living Room, Dining Room, Primary Bedroom, Bedroom 2, Kitchen
Main Level Bedrooms 2
Interior
Interior Features Primary Bath(s), Breakfast Area, Dining Area, Upgraded Countertops, Wood Floors, Recessed Lighting, Kitchen - Gourmet, Crown Moldings, Walk-in Closet(s), Soaking Tub
Hot Water Natural Gas
Heating Forced Air
Cooling Central A/C
Flooring Hardwood, Ceramic Tile
Fireplaces Number 1
Fireplaces Type Gas/Propane, Screen
Equipment Built-In Microwave, Dishwasher, Disposal, Dryer, Oven/Range - Gas, Refrigerator, Washer
Fireplace Y
Window Features Double Pane
Appliance Built-In Microwave, Dishwasher, Disposal, Dryer, Oven/Range - Gas, Refrigerator, Washer
Heat Source Natural Gas
Laundry Dryer In Unit, Washer In Unit
Exterior
Parking Features Underground
Garage Spaces 1.0
Parking On Site 1
Amenities Available Meeting Room, Pool - Outdoor, Common Grounds
Water Access N
View City
Accessibility None
Total Parking Spaces 1
Garage N
Building
Story 1
Unit Features Hi-Rise 9+ Floors
Sewer Public Sewer
Water Public
Architectural Style Contemporary
Level or Stories 1
Additional Building Above Grade, Below Grade
New Construction N
Schools
Elementary Schools Arlington Science Focus
Middle Schools Dorothy Hamm
High Schools Washington-Liberty
School District Arlington County Public Schools
Others
Pets Allowed Y
HOA Fee Include Ext Bldg Maint,Management,Pool(s),Sewer,Trash,Water,Reserve Funds
Senior Community No
Tax ID 18-014-247
Ownership Condominium
Security Features Main Entrance Lock
Acceptable Financing Negotiable
Listing Terms Negotiable
Financing Negotiable
Special Listing Condition Standard
Pets Allowed Size/Weight Restriction
Read Less Info
Want to know what your home might be worth? Contact us for a FREE valuation!

Our team is ready to help you sell your home for the highest possible price ASAP

Bought with Blake Davenport • RLAH @properties
"My job is to find and attract mastery-based agents to the office, protect the culture, and make sure everyone is happy! "
tyronetoneytherealtor@gmail.com
4221 Forbes Blvd, Suite 240, Lanham, MD, 20706, United States






