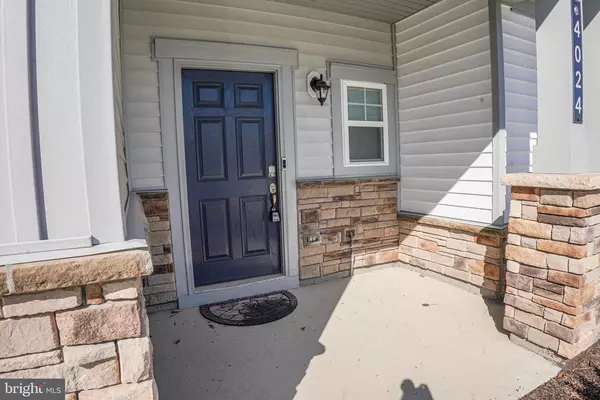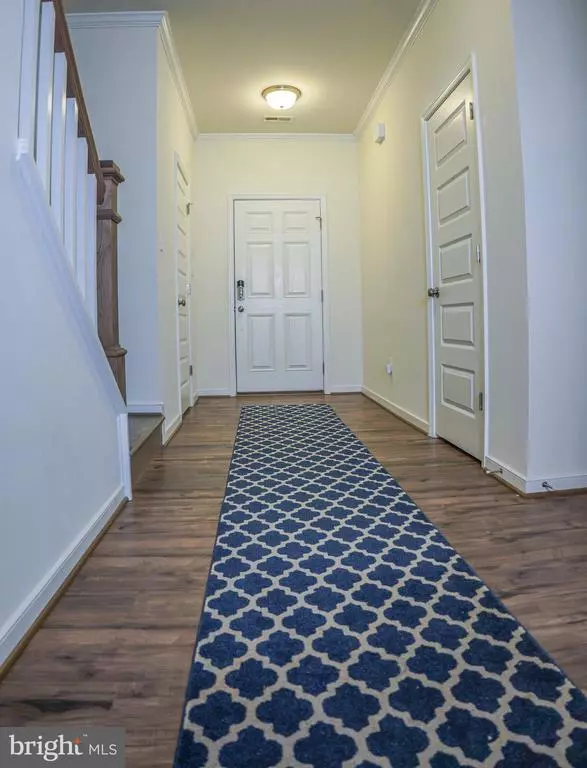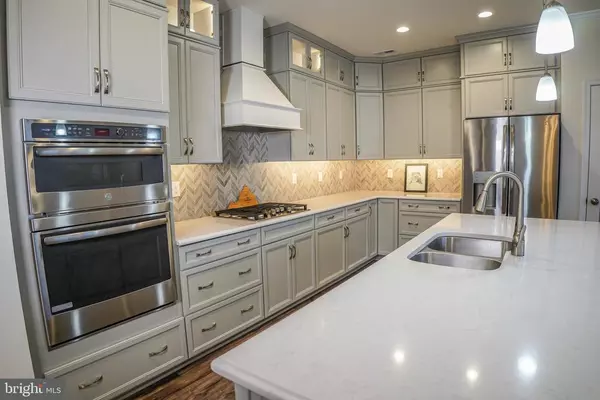$405,625
$425,000
4.6%For more information regarding the value of a property, please contact us for a free consultation.
3 Beds
3 Baths
SOLD DATE : 04/12/2021
Key Details
Sold Price $405,625
Property Type Single Family Home
Sub Type Twin/Semi-Detached
Listing Status Sold
Purchase Type For Sale
Subdivision None Available
MLS Listing ID VAHN100834
Sold Date 04/12/21
Style Side-by-Side
Bedrooms 3
Full Baths 2
Half Baths 1
HOA Fees $150/mo
HOA Y/N Y
Originating Board BRIGHT
Year Built 2019
Annual Tax Amount $282
Tax Year 2020
Property Description
This is a great custom townhome. 3 bedroom 2.5 baths located convenient to shopping , dining and commuting. 1.5 car garage (with custom storage) that opens into an lovey foyer. Entry level half bath. Large open kitchen, dining and living rooms. Kitchen features Quartz countertops, wall microwave and convection ovens. Counter top gas cook top. Stainless appliances. Back splash is gorgeous! Pantry with smoked glass door. The counter space alone makes cooking an entertaining a breeze! Living room and dining room are bright and airy. Slider to the back patio and yard. Upstairs there are 3 great bedrooms! Owner's suite is loaded with natural light and has plenty of room for even the biggest furniture. Walk in Closet. Owner's bath has double sink and a dressing table , walk in show makes this room complete. The other 2 bedrooms are great sized and have great closet space. The second bathroom also has 2 sinks so no more pushing and shoving while getting ready. Laundry is upstairs along with a great space for a den, playroom or office. 2 additional hall closets provide plenty of storage. Tankless gas water heater make multiple showering easy peasy!
Location
State VA
County Henrico
Zoning RTHC
Rooms
Main Level Bedrooms 3
Interior
Interior Features Built-Ins, Carpet, Ceiling Fan(s), Combination Dining/Living, Combination Kitchen/Dining, Floor Plan - Open, Kitchen - Island, Pantry, Upgraded Countertops, Walk-in Closet(s), Window Treatments, Wood Floors
Hot Water Natural Gas, Tankless
Cooling Central A/C
Equipment Built-In Microwave, Dishwasher, Oven - Wall, Oven/Range - Gas, Stainless Steel Appliances, Water Heater - Tankless
Appliance Built-In Microwave, Dishwasher, Oven - Wall, Oven/Range - Gas, Stainless Steel Appliances, Water Heater - Tankless
Heat Source Natural Gas
Exterior
Parking Features Garage - Front Entry, Garage Door Opener, Inside Access
Garage Spaces 2.0
Water Access N
Accessibility None
Attached Garage 2
Total Parking Spaces 2
Garage Y
Building
Story 2
Sewer Public Septic
Water Public
Architectural Style Side-by-Side
Level or Stories 2
Additional Building Above Grade, Below Grade
New Construction N
Schools
School District Henrico County Public Schools
Others
Senior Community No
Tax ID 781-772-4860
Ownership Fee Simple
SqFt Source Estimated
Special Listing Condition Standard
Read Less Info
Want to know what your home might be worth? Contact us for a FREE valuation!

Our team is ready to help you sell your home for the highest possible price ASAP

Bought with Non Member • Non Subscribing Office
"My job is to find and attract mastery-based agents to the office, protect the culture, and make sure everyone is happy! "
tyronetoneytherealtor@gmail.com
4221 Forbes Blvd, Suite 240, Lanham, MD, 20706, United States






