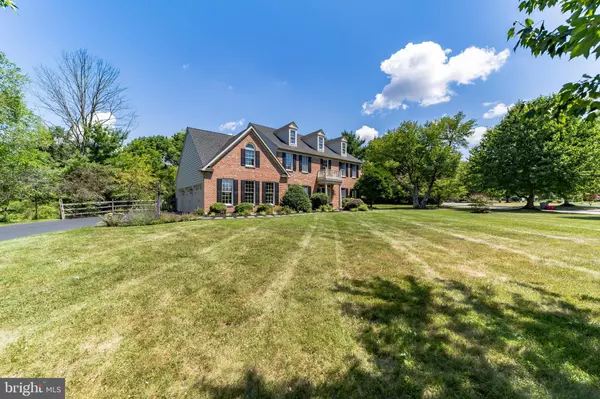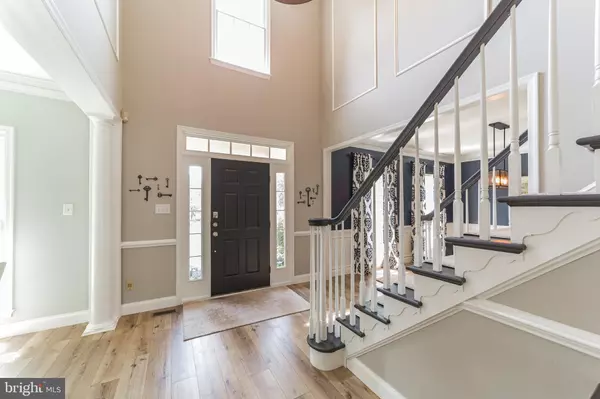$770,000
$690,000
11.6%For more information regarding the value of a property, please contact us for a free consultation.
4 Beds
4 Baths
3,063 SqFt
SOLD DATE : 08/25/2022
Key Details
Sold Price $770,000
Property Type Single Family Home
Sub Type Detached
Listing Status Sold
Purchase Type For Sale
Square Footage 3,063 sqft
Price per Sqft $251
Subdivision Kimberton Chase
MLS Listing ID PACT2029344
Sold Date 08/25/22
Style Colonial,Traditional
Bedrooms 4
Full Baths 3
Half Baths 1
HOA Y/N N
Abv Grd Liv Area 3,063
Originating Board BRIGHT
Year Built 1996
Annual Tax Amount $9,123
Tax Year 2021
Lot Size 0.574 Acres
Acres 0.57
Lot Dimensions 0.00 x 0.00
Property Description
This stunning two-story traditional brick colonial home is located in the Kimberton Chase Community and popular East Pikeland Township! Inviting and expansive, this home is finished with 4 bedroom, 3 ½ baths and over 3,000 SF of living space with an abundance of additional living space in the finished basement. As you enter, you are greeted by a grand two-story foyer with a soaring ceilings that open to the 2nd floor. The entry way is flanked by a formal living room to the right and formal dining room to the left. Both rooms boasting crown, chair and wainscoting molding. These finishes flow into the study which also has beautiful pocket doors to provide privacy. Along the rear of the home, the kitchen is divine with classic white and blue cabinetry, gas cooking, stainless steel appliances, white tile backslash and quartz countertops. A walk-in pantry, french doors to the back patio and eat in breakfast area complete this space. The kitchen opens to the family room which boasts an abundance of natural light. A main floor laundry room with access to the three-car garage and powder room round out this level. The 2nd floor is home to the sumptuous primary suite with double entry doors, 2 walk-in closets and en-suite bath. The primary bathroom is tastefully designed with tiled floors, double vanities, a glass enclosed shower and soaking tub. There are three additional generously sized bedrooms on this floor and a full hall bath. The lower level has been beautifully finished and features a family room, full bathroom, three additional finished rooms, perfect for a home office, gym, guest room or playroom and a wet bar. Outside is the fenced-in back yard with a large brick patio, offering the perfect extension of your home. And what an amazing location, close to major highways, shopping, dining, Kimberton Village and downtown Phoenixville! Don’t miss out, schedule you showing today!
Location
State PA
County Chester
Area East Pikeland Twp (10326)
Zoning R2
Rooms
Other Rooms Living Room, Dining Room, Kitchen, Family Room, 2nd Stry Fam Rm, Study, Laundry, Office, Full Bath, Half Bath
Basement Full, Fully Finished
Interior
Interior Features Skylight(s), Central Vacuum, Dining Area
Hot Water Natural Gas
Heating Forced Air
Cooling Central A/C
Flooring Fully Carpeted, Tile/Brick
Fireplaces Number 1
Equipment Dishwasher, Disposal
Fireplace Y
Appliance Dishwasher, Disposal
Heat Source Natural Gas
Laundry Main Floor
Exterior
Exterior Feature Patio(s)
Garage Inside Access
Garage Spaces 3.0
Waterfront N
Water Access N
Roof Type Pitched,Shingle
Accessibility None
Porch Patio(s)
Parking Type Driveway, Attached Garage
Attached Garage 3
Total Parking Spaces 3
Garage Y
Building
Lot Description Corner
Story 2
Foundation Other
Sewer Public Sewer
Water Well
Architectural Style Colonial, Traditional
Level or Stories 2
Additional Building Above Grade, Below Grade
Structure Type 9'+ Ceilings
New Construction N
Schools
High Schools Phoenixville Area
School District Phoenixville Area
Others
Senior Community No
Tax ID 26-03E-0078
Ownership Fee Simple
SqFt Source Assessor
Special Listing Condition Standard
Read Less Info
Want to know what your home might be worth? Contact us for a FREE valuation!

Our team is ready to help you sell your home for the highest possible price ASAP

Bought with Kelly Jennings • RE/MAX Direct

"My job is to find and attract mastery-based agents to the office, protect the culture, and make sure everyone is happy! "
tyronetoneytherealtor@gmail.com
4221 Forbes Blvd, Suite 240, Lanham, MD, 20706, United States






