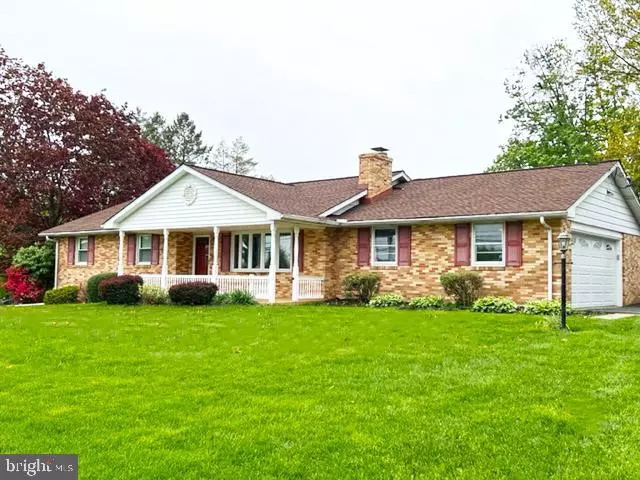$511,000
$435,000
17.5%For more information regarding the value of a property, please contact us for a free consultation.
3 Beds
2 Baths
2,842 SqFt
SOLD DATE : 06/17/2022
Key Details
Sold Price $511,000
Property Type Single Family Home
Sub Type Detached
Listing Status Sold
Purchase Type For Sale
Square Footage 2,842 sqft
Price per Sqft $179
Subdivision Aspenwood
MLS Listing ID PACT2024128
Sold Date 06/17/22
Style Ranch/Rambler,Traditional
Bedrooms 3
Full Baths 2
HOA Y/N N
Abv Grd Liv Area 1,842
Originating Board BRIGHT
Year Built 1969
Annual Tax Amount $5,973
Tax Year 2021
Lot Size 1.000 Acres
Acres 1.0
Lot Dimensions 0.00 x 0.00
Property Description
Located in the desirable Downingtown School District, this property has a wonderful, rural feel with pastoral views, but it is just 5 minutes from Marsh Creek State Park, gas and grocery stores, 15 minutes from Exton and 20 minutes from West Chester. From the moment you pull up, you will appreciate the well-groomed brick exterior, manicured lawn, lovely plantings, and the amazing covered front porch which provides the perfect place to sit and enjoy the morning sunrise. The property sits on a full acre and has a fully fenced IN-GROUND SWIMMING POOL and pool house/storage barn off in the side yard. Once you enter the home, you will appreciate all the beautiful, stained woodwork, the lovely brick fireplace with custom built-ins, and the hardwood floors throughout the house. Just beyond the living room is a formal dining room and an updated kitchen with beautiful granite counters just to the right. The kitchen has a pass-through window to the stunning FLORIDA/SUN-ROOM built across the back of the house with complete walls of windows that make you feel like you are sitting in the middle of the great outdoors. Accessed through the dining room, the sun-room provides the perfect place to entertain and to enjoy the magnificent views and wildlife that traverse the fields beyond the house. The bedroom wing is to the left of the house and consists of the primary bedroom with en suite full bathroom and two additional bedrooms and an additional full bathroom. The two-car garage is accessible from the kitchen and has ample room for two cars, workspace, and a separate laundry room. The partially finished basement is accessible from the garage, and it features two unfinished utility spaces, a rec room space, an office space, and a bonus room. This home has been lovingly maintained by its original owners and is available for the first time for another owner to enjoy and make their own memories. Truly a wonderful property with a fantastic swimming pool, on a nice level lot with open pasture and views behind it, this will be the one you want to call home!
Location
State PA
County Chester
Area East Brandywine Twp (10330)
Zoning R10 RES: 1FAM
Rooms
Other Rooms Living Room, Dining Room, Primary Bedroom, Bedroom 2, Bedroom 3, Kitchen, Family Room, Sun/Florida Room, Laundry, Office, Bonus Room, Primary Bathroom
Basement Full, Garage Access, Heated, Improved, Partially Finished
Main Level Bedrooms 3
Interior
Hot Water Electric
Heating Heat Pump - Electric BackUp, Baseboard - Electric
Cooling Central A/C
Fireplaces Number 1
Fireplaces Type Brick, Wood, Mantel(s)
Fireplace Y
Heat Source Electric
Laundry Basement
Exterior
Exterior Feature Patio(s), Porch(es)
Parking Features Built In, Garage - Side Entry, Garage Door Opener, Inside Access, Oversized
Garage Spaces 5.0
Pool Fenced, In Ground, Vinyl
Water Access N
View Pasture, Scenic Vista
Accessibility Level Entry - Main
Porch Patio(s), Porch(es)
Attached Garage 2
Total Parking Spaces 5
Garage Y
Building
Story 1
Foundation Block
Sewer On Site Septic
Water Well
Architectural Style Ranch/Rambler, Traditional
Level or Stories 1
Additional Building Above Grade, Below Grade
New Construction N
Schools
School District Downingtown Area
Others
Senior Community No
Tax ID 30-02 -0058.0300
Ownership Fee Simple
SqFt Source Assessor
Special Listing Condition Standard
Read Less Info
Want to know what your home might be worth? Contact us for a FREE valuation!

Our team is ready to help you sell your home for the highest possible price ASAP

Bought with Catherine G McClatchy • Coldwell Banker Realty
"My job is to find and attract mastery-based agents to the office, protect the culture, and make sure everyone is happy! "
tyronetoneytherealtor@gmail.com
4221 Forbes Blvd, Suite 240, Lanham, MD, 20706, United States






