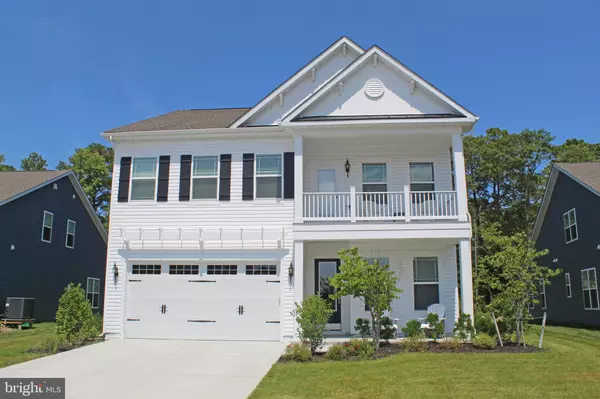$825,000
$799,900
3.1%For more information regarding the value of a property, please contact us for a free consultation.
5 Beds
4 Baths
2,838 SqFt
SOLD DATE : 09/07/2022
Key Details
Sold Price $825,000
Property Type Single Family Home
Sub Type Detached
Listing Status Sold
Purchase Type For Sale
Square Footage 2,838 sqft
Price per Sqft $290
Subdivision Ocean View Beach Club
MLS Listing ID DESU2025690
Sold Date 09/07/22
Style Coastal
Bedrooms 5
Full Baths 4
HOA Fees $160/mo
HOA Y/N Y
Abv Grd Liv Area 2,838
Originating Board BRIGHT
Year Built 2021
Annual Tax Amount $2,951
Tax Year 2021
Lot Size 9,148 Sqft
Acres 0.21
Lot Dimensions 61.00 x 137.00
Property Description
A gorgeous home on the outside and elevated to stunning on the inside, with the professionally designed decor and material selections. A front covered patio with gliders that leads you to the keyless entry glass window front door, that opens to an airy and dramatically long hallway and provides a sneak peak into a modern, yet cozy beach house. The main level bedroom is located just inside the front door and the hallway takes you past a coat closet, the first floor 3/4 bathroom and a storage closet before opening up to high- ceilinged living, dining and kitchen spaces with natural light pouring in from the large windows. A wet/dry bar is just prior to the living room with a sink, cabinets with a variety of bar glasses and a wine and beer fridge. A walk-in pantry, coffee bar nook, beautiful quartz countertops that extend on the island to provide bar height seating, and two glass-front high cabinets that continue the clean, open feel of the space are a few kitchen standout features. The kitchen connects to the laundry room, which leads to the two car garage that has arcade games and space to store all your beach life essentials. A driftwood-colored farmhouse table, illuminated by a gold and glass-globed chandelier, is perfectly placed just before the glass slider door and outside patio. A good sized backyard and side yards that give you just the right amount of distance, that you need and want, from your neighbors.
The second floor has a well designed layout with 4 spacious bedrooms, one being the master with ensuite, a second shared living area, a second laundry room, two additional full bathrooms and a balcony off the front king bed bedroom. Each bedroom has a buffer room between it, by either a bathroom or laundry room, so bedroom walls do not back up to one another and provide extra privacy and quiet when needed. This house was designed with the space you need to be together as a group, making memories to last a lifetime, and just the right amount of personal space as well.
In the community of Ocean View Beach Club (OVBC), you have great amenities for when you want to stay close to home and are only 3 miles from Bethany Beach for the beach and downtown boardwalk experience. OVBC amenities are an outdoor pool, a soon-to-open indoor pool, clubhouse, exercise room, pickleball court and Summer beach shuttle to name a few.
Make it your primary residence, your vacation home or an investment property that you rent out.
Location
State DE
County Sussex
Area Baltimore Hundred (31001)
Zoning TN
Rooms
Other Rooms Living Room, Dining Room, Bedroom 2, Bedroom 4, Kitchen, Bedroom 1, Laundry, Bathroom 1, Bathroom 2, Bathroom 3
Main Level Bedrooms 1
Interior
Interior Features Bar, Carpet, Entry Level Bedroom, Family Room Off Kitchen, Floor Plan - Open, Pantry, Dining Area, Kitchen - Island, Recessed Lighting, Stall Shower, Tub Shower, Upgraded Countertops, Walk-in Closet(s), Wet/Dry Bar, Wood Floors
Hot Water Electric
Heating Forced Air
Cooling Central A/C
Flooring Carpet, Luxury Vinyl Plank, Other
Fireplaces Number 1
Fireplaces Type Metal, Mantel(s), Gas/Propane
Equipment Built-In Microwave, Cooktop, Dishwasher, Disposal, Dryer - Electric, Exhaust Fan, Extra Refrigerator/Freezer, Oven - Single, Oven - Wall, Stainless Steel Appliances, Washer, Water Heater, Freezer, Refrigerator
Furnishings Yes
Fireplace Y
Appliance Built-In Microwave, Cooktop, Dishwasher, Disposal, Dryer - Electric, Exhaust Fan, Extra Refrigerator/Freezer, Oven - Single, Oven - Wall, Stainless Steel Appliances, Washer, Water Heater, Freezer, Refrigerator
Heat Source Propane - Metered
Laundry Main Floor, Upper Floor, Washer In Unit, Dryer In Unit
Exterior
Exterior Feature Balcony, Patio(s), Roof
Parking Features Garage Door Opener, Inside Access
Garage Spaces 4.0
Utilities Available Cable TV Available, Electric Available, Phone Available, Sewer Available, Propane, Water Available
Amenities Available Club House, Fitness Center, Pool - Indoor, Pool - Outdoor, Swimming Pool, Other
Water Access N
View Street, Garden/Lawn
Roof Type Shingle
Street Surface Black Top
Accessibility None
Porch Balcony, Patio(s), Roof
Attached Garage 2
Total Parking Spaces 4
Garage Y
Building
Story 2
Foundation Slab
Sewer Public Sewer
Water Public
Architectural Style Coastal
Level or Stories 2
Additional Building Above Grade, Below Grade
Structure Type Dry Wall,9'+ Ceilings,2 Story Ceilings
New Construction N
Schools
Elementary Schools Lord Baltimore
Middle Schools Selbyville
High Schools Indian River
School District Indian River
Others
Pets Allowed Y
HOA Fee Include Common Area Maintenance,Pool(s),Lawn Maintenance,Lawn Care Front,Lawn Care Rear,Lawn Care Side
Senior Community No
Tax ID 134-17.00-861.00
Ownership Fee Simple
SqFt Source Assessor
Acceptable Financing Cash, Conventional
Horse Property N
Listing Terms Cash, Conventional
Financing Cash,Conventional
Special Listing Condition Standard
Pets Allowed Case by Case Basis
Read Less Info
Want to know what your home might be worth? Contact us for a FREE valuation!

Our team is ready to help you sell your home for the highest possible price ASAP

Bought with MATT BRITTINGHAM • Patterson-Schwartz-Rehoboth
"My job is to find and attract mastery-based agents to the office, protect the culture, and make sure everyone is happy! "
tyronetoneytherealtor@gmail.com
4221 Forbes Blvd, Suite 240, Lanham, MD, 20706, United States






