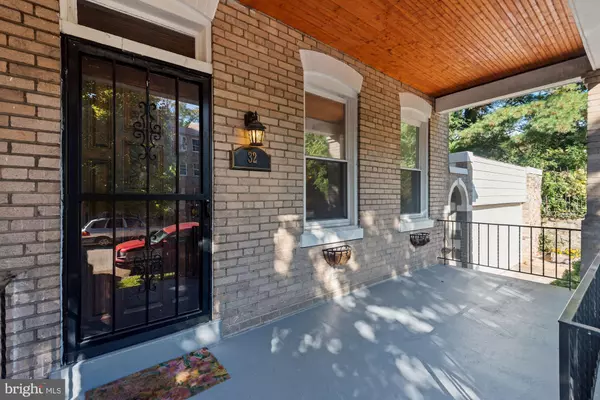$765,000
$765,000
For more information regarding the value of a property, please contact us for a free consultation.
4 Beds
3 Baths
2,387 SqFt
SOLD DATE : 11/25/2020
Key Details
Sold Price $765,000
Property Type Townhouse
Sub Type End of Row/Townhouse
Listing Status Sold
Purchase Type For Sale
Square Footage 2,387 sqft
Price per Sqft $320
Subdivision Bloomingdale
MLS Listing ID DCDC492788
Sold Date 11/25/20
Style Federal
Bedrooms 4
Full Baths 2
Half Baths 1
HOA Y/N N
Abv Grd Liv Area 1,732
Originating Board BRIGHT
Year Built 1920
Annual Tax Amount $4,433
Tax Year 2019
Lot Size 2,622 Sqft
Acres 0.06
Property Description
Located at the end of a quiet street in Bloomingdale and surrounded by trees, this beautiful, spacious 1920 semi-detached Federal row home features many original details like custom millwork and hardwood floors but has been updated for 21st century living. Relax on the covered front porch or in your fenced in back-yard with private patio. The main level features expansive rooms including an entry foyer, living room and dining room plus a sun room / home office. The kitchen features gas cooking, stainless steel appliances and comfortable cork flooring. A main level half-bathroom completes the main level. Four sizable bedrooms upstairs with extra office space plus an additional in-law suite with full kitchen on the lower level. Oversized one car garage plus additional off-street parking. $500 credit for using KVS Title. Super Home Warranty included. Welcome Home!
Location
State DC
County Washington
Zoning R-3
Rooms
Other Rooms Living Room, Dining Room, Bedroom 2, Bedroom 3, Bedroom 4, Kitchen, Family Room, Den, Foyer, Bedroom 1, Office, Utility Room, Bathroom 1, Bathroom 2, Half Bath
Basement Connecting Stairway, Fully Finished, Heated, Improved, Interior Access, Outside Entrance, Rear Entrance, Windows
Interior
Interior Features 2nd Kitchen, Kitchen - Galley, Skylight(s), Wood Floors, Floor Plan - Traditional
Hot Water Electric
Heating Radiator
Cooling Window Unit(s)
Equipment Dishwasher, Disposal, Dryer, Microwave, Oven/Range - Gas, Refrigerator, Stainless Steel Appliances, Washer, Water Heater
Fireplace N
Appliance Dishwasher, Disposal, Dryer, Microwave, Oven/Range - Gas, Refrigerator, Stainless Steel Appliances, Washer, Water Heater
Heat Source Natural Gas
Laundry Lower Floor, Washer In Unit, Dryer In Unit
Exterior
Exterior Feature Patio(s), Porch(es)
Parking Features Additional Storage Area, Garage - Front Entry, Garage Door Opener, Oversized
Garage Spaces 2.0
Water Access N
Accessibility None
Porch Patio(s), Porch(es)
Total Parking Spaces 2
Garage Y
Building
Story 2
Sewer Public Sewer
Water Public
Architectural Style Federal
Level or Stories 2
Additional Building Above Grade, Below Grade
New Construction N
Schools
School District District Of Columbia Public Schools
Others
Senior Community No
Tax ID 3504//0047
Ownership Fee Simple
SqFt Source Assessor
Special Listing Condition Standard
Read Less Info
Want to know what your home might be worth? Contact us for a FREE valuation!

Our team is ready to help you sell your home for the highest possible price ASAP

Bought with Katherine Scire • Redfin Corp
"My job is to find and attract mastery-based agents to the office, protect the culture, and make sure everyone is happy! "
tyronetoneytherealtor@gmail.com
4221 Forbes Blvd, Suite 240, Lanham, MD, 20706, United States






