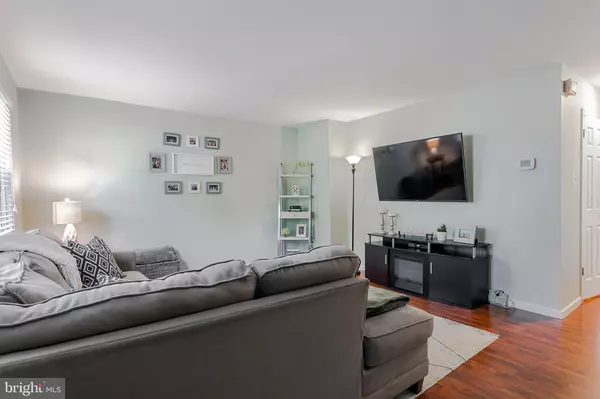$313,500
$309,900
1.2%For more information regarding the value of a property, please contact us for a free consultation.
3 Beds
3 Baths
1,580 SqFt
SOLD DATE : 10/26/2020
Key Details
Sold Price $313,500
Property Type Townhouse
Sub Type Interior Row/Townhouse
Listing Status Sold
Purchase Type For Sale
Square Footage 1,580 sqft
Price per Sqft $198
Subdivision Coventry Village
MLS Listing ID PACT515790
Sold Date 10/26/20
Style Colonial
Bedrooms 3
Full Baths 2
Half Baths 1
HOA Fees $100/qua
HOA Y/N Y
Abv Grd Liv Area 1,360
Originating Board BRIGHT
Year Built 1980
Annual Tax Amount $3,079
Tax Year 2020
Lot Size 2,974 Sqft
Acres 0.07
Lot Dimensions 0.00 x 0.00
Property Description
Right in the heart of West Chester, just minutes from the Boro is the beautiful community of Coventry Village. This picturesque community offers a beautiful setting in a fantastic location! 538 Coventry is a turn key home offering 3 beds 2 full and 1 half baths. Completely renovated, top to bottom, you can move right in! The current owners have done a beautiful job updating the home both cosmetically and mechanically during their ownership! The first floor offers a beautiful living room with a view of the open staircase that leads upstairs. The eat-in kitchen concept has plenty of room for a nice table as well as the center island, huge pantry and a perfectly tucked away powder room. The kitchen has been completely renovated to include granite countertops, soft close cabinets, stainless steel appliances including a brand new fridge and ceramic tile flooring. The kitchen is beautiful! The 2nd floor has a large master with double closets and a renovated full bath. The 2nd bedroom is also en- suite and picture perfect with a walk in closet and renovated bath. It's the sellers favorite room in the home! The 3rd floor is an awesome space with tons of natural sunlight from the skylight. This can be your 3rd bedroom or in-home office. The lower level offers a walk out with a large living space. Truly perfect for watching the game, a large playroom, entertaining, you name it! Brand new sliders lead you out to the beautiful patio and large backyard. Enjoy the greenspace out back all year long. The property includes a shed out back for convenience. This home has beautiful new flooring in the lower level and 2nd bedroom as well as new carpeting. The roof was replaced in 2018! The washer and dryer are also newer and staying with the home! Both the Ring doorbell and surround sound system will stay as well! Public water, public sewer, an established association with low HOA fees, low taxes, 3 parking spots and a great West Chester location!
Location
State PA
County Chester
Area Westtown Twp (10367)
Zoning MU
Rooms
Basement Full, Fully Finished, Outside Entrance
Interior
Hot Water Electric
Heating Heat Pump(s), Forced Air
Cooling Central A/C
Flooring Hardwood, Carpet
Fireplaces Number 1
Fireplaces Type Wood
Equipment Built-In Microwave, Dishwasher, Dryer, Oven/Range - Electric, Refrigerator, Stainless Steel Appliances, Washer
Fireplace Y
Appliance Built-In Microwave, Dishwasher, Dryer, Oven/Range - Electric, Refrigerator, Stainless Steel Appliances, Washer
Heat Source Electric
Exterior
Exterior Feature Patio(s)
Garage Spaces 3.0
Water Access N
Accessibility None
Porch Patio(s)
Total Parking Spaces 3
Garage N
Building
Story 2.5
Sewer Public Sewer
Water Public
Architectural Style Colonial
Level or Stories 2.5
Additional Building Above Grade, Below Grade
New Construction N
Schools
School District West Chester Area
Others
Senior Community No
Tax ID 67-04C-0132
Ownership Fee Simple
SqFt Source Assessor
Special Listing Condition Standard
Read Less Info
Want to know what your home might be worth? Contact us for a FREE valuation!

Our team is ready to help you sell your home for the highest possible price ASAP

Bought with Margaret M Fithian • Keller Williams Real Estate - West Chester
"My job is to find and attract mastery-based agents to the office, protect the culture, and make sure everyone is happy! "
tyronetoneytherealtor@gmail.com
4221 Forbes Blvd, Suite 240, Lanham, MD, 20706, United States






