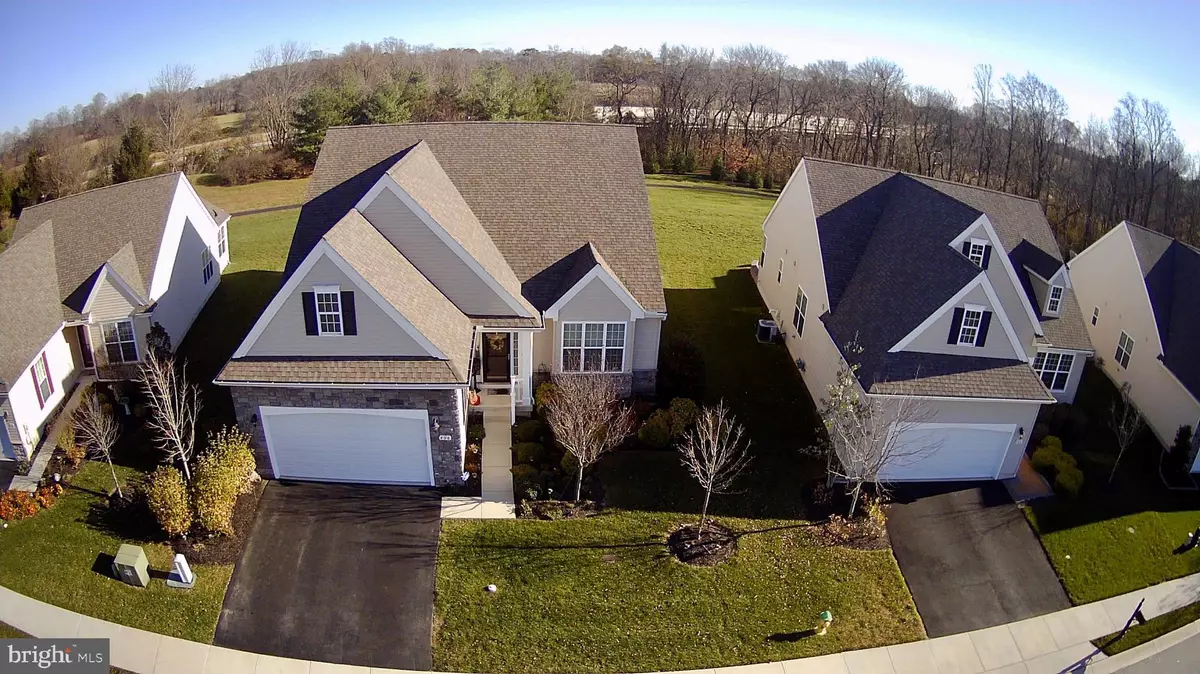$365,000
$365,000
For more information regarding the value of a property, please contact us for a free consultation.
2 Beds
3 Baths
3,093 SqFt
SOLD DATE : 03/01/2021
Key Details
Sold Price $365,000
Property Type Single Family Home
Sub Type Detached
Listing Status Sold
Purchase Type For Sale
Square Footage 3,093 sqft
Price per Sqft $118
Subdivision Spring Meadow
MLS Listing ID DEKT244664
Sold Date 03/01/21
Style Ranch/Rambler
Bedrooms 2
Full Baths 3
HOA Fees $150/mo
HOA Y/N Y
Abv Grd Liv Area 2,093
Originating Board BRIGHT
Year Built 2013
Annual Tax Amount $1,289
Tax Year 2020
Lot Size 8,194 Sqft
Acres 0.19
Lot Dimensions 57.39 x 142.77
Property Description
Say hello to one of the finest homes in Spring Meadow. This is one of the most spectacular homes in this prestigious 55+ community. The moment you walk in you feel like you are right at home. Enjoy one story easy living with an open floor plan that includes gorgeous hardwood floors that lead into the kitchen. This is not your ordinary kitchen. This kitchen comes with beautiful granite countertops and an oversized island. The custom maple cognac cabinets give you extra storage and look amazing. From the kitchen you can easily entertain guest in the living room while enjoying the fireplace which really makes the home feel cozy. Take the party outside on your custom brick patio which backs to trees and private walking trails. After a long day you will sleep well in your oversized master bedroom which includes walk in his and her closets. If you like to take showers you will love the huge walk-in shower with frameless doors and custom tile work. The second bedroom on the main floor comes with ample space, huge walk in closet, tons of natural light and its own full bathroom located in the hallway. Take a trip downstairs to the basement which is its own private oasis adding an additional one thousand square feet of livable space. As soon as you walk down the steps you will realize this is no ordinary basement. The unique hardwood flooring really pops and leads to a bonus room with ample space which includes a closet and full bath right off to the side. The party never stops in this basement which includes a custom full bar with a sink and refrigerator. The two large unfinished areas in the basement give you an enourmous amount of storage which can also easily be converted to rooms or more finished space! Thats not all! The garage is oversized and built to have multiple cars stacked to the ceiling! You may not want to leave this community as it comes with a clubhouse, fitness center, billiards hall, pool, and banquet hall! The location could not get any better as you are minutes away from Garrison Lake and its prestigious golf course. Purchase this home with peace of mind as it is still under the builders structural warranty. The community has not met the age threshold so anyone under the age 55 can purchase in this community as long as there are no minor dependents under the age 19! Schedule your tour today and be prepared to be blown away!
Location
State DE
County Kent
Area Smyrna (30801)
Zoning RM
Rooms
Other Rooms Dining Room, Bedroom 2, Kitchen, Bedroom 1, Great Room
Basement Partially Finished, Walkout Stairs, Improved
Main Level Bedrooms 2
Interior
Hot Water Natural Gas
Heating Heat Pump(s)
Cooling Central A/C
Flooring Wood
Fireplaces Number 1
Fireplaces Type Gas/Propane
Fireplace Y
Heat Source Natural Gas
Laundry Main Floor
Exterior
Exterior Feature Patio(s)
Parking Features Garage - Front Entry, Oversized
Garage Spaces 2.0
Utilities Available Cable TV Available, Phone Available
Water Access N
View Trees/Woods
Roof Type Shingle
Street Surface Paved
Accessibility None
Porch Patio(s)
Attached Garage 2
Total Parking Spaces 2
Garage Y
Building
Lot Description Backs to Trees
Story 1
Sewer Public Septic
Water Public
Architectural Style Ranch/Rambler
Level or Stories 1
Additional Building Above Grade, Below Grade
Structure Type High
New Construction N
Schools
School District Smyrna
Others
HOA Fee Include Lawn Maintenance,Snow Removal,Pool(s),Recreation Facility
Senior Community Yes
Age Restriction 55
Tax ID DC-00-03702-02-3500-000
Ownership Fee Simple
SqFt Source Assessor
Acceptable Financing Cash, Conventional
Horse Property N
Listing Terms Cash, Conventional
Financing Cash,Conventional
Special Listing Condition Standard
Read Less Info
Want to know what your home might be worth? Contact us for a FREE valuation!

Our team is ready to help you sell your home for the highest possible price ASAP

Bought with John v Teague Jr. • Patterson-Schwartz-Newark
"My job is to find and attract mastery-based agents to the office, protect the culture, and make sure everyone is happy! "
tyronetoneytherealtor@gmail.com
4221 Forbes Blvd, Suite 240, Lanham, MD, 20706, United States






