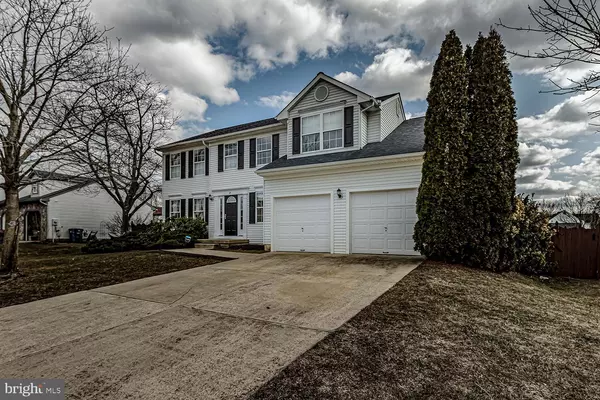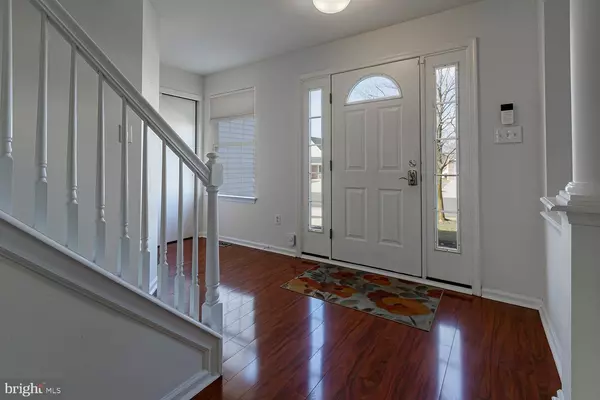$444,000
$419,000
6.0%For more information regarding the value of a property, please contact us for a free consultation.
4 Beds
3 Baths
2,176 SqFt
SOLD DATE : 04/16/2021
Key Details
Sold Price $444,000
Property Type Single Family Home
Sub Type Detached
Listing Status Sold
Purchase Type For Sale
Square Footage 2,176 sqft
Price per Sqft $204
Subdivision Country Village
MLS Listing ID NJBL392478
Sold Date 04/16/21
Style Colonial
Bedrooms 4
Full Baths 2
Half Baths 1
HOA Y/N N
Abv Grd Liv Area 2,176
Originating Board BRIGHT
Year Built 1996
Annual Tax Amount $7,947
Tax Year 2020
Lot Size 0.275 Acres
Acres 0.28
Lot Dimensions 80.00 x 150.00
Property Description
Welcome to 25 Adler Circle! This beautifully updated home is light and bright, ready for you to move right in. With updated kitchen, baths, flooring, and freshly painted, all you have to do is unpack and enjoy your new home. A double wide paved driveway leads to the two car garage, providing plenty of parking. Follow the walkway to the front entry which opens up to a spacious foyer with laminate wood flooring, double wide coat closet and leads to all the home's living areas. The living room (used as a dining room, making this a very flexible floor plan) has a formal pillared entry, wall to wall carpeting, chandelier and views of the front grounds. This room opens into the formal dining room with access to the kitchen. The kitchen has beautiful laminate wood flooring, island work space and breakfast bar with drop lighting, upgraded countertops with ceramic backsplash, built in stainless sink, Bosch dishwasher, and new stainless steel range/oven with microwave above. This kitchen also has a pantry closet and breakfast area with great views of the backyard. Off of the breakfast nook is a half wall which opens to the super sized family room. With two story vaulted ceiling, sliders to the deck, and a balcony view from the upper level. Also on the main level is an updated powder room, and laundry room with washer/dryer hookups and access to the garage. The upper level has newer carpeting and houses four bedrooms and two full baths. The main bedroom suite has two large walk in closets and full bath. The updated full bath has a double vanity, Jacuzzi soaking tub and shower stall. Bedroom 2 has a very large walk in closet as well. The hall bath has been updated with a new double vanity and tub/shower combo. Don't forget to check out the basement. This area is finished with wall to wall carpeting and adds even more square footage of living space to this fine home. Step outback to the freshly painted deck with built in seating, and fabulous backyard. Fully fenced with privacy fencing and open, this yard is the perfect place for pets, kids, sports, and games. Located in the Lumberton neighborhood of Country Village, your new home is close to major highways, the city and the shore. This beauty won't be around long so make your appointment today!
Location
State NJ
County Burlington
Area Lumberton Twp (20317)
Zoning R2.5
Rooms
Other Rooms Living Room, Dining Room, Primary Bedroom, Bedroom 2, Bedroom 3, Bedroom 4, Kitchen, Game Room, Family Room, Foyer, Laundry, Storage Room, Primary Bathroom, Full Bath, Half Bath
Basement Full, Improved, Partially Finished
Interior
Interior Features Attic, Carpet, Ceiling Fan(s), Family Room Off Kitchen, Kitchen - Eat-In, Pantry, Primary Bath(s), Stall Shower, Tub Shower, Upgraded Countertops, Walk-in Closet(s)
Hot Water Natural Gas
Heating Forced Air
Cooling Central A/C
Equipment Built-In Microwave, Dishwasher, Energy Efficient Appliances, Oven/Range - Electric, Oven - Self Cleaning, Water Heater
Fireplace N
Appliance Built-In Microwave, Dishwasher, Energy Efficient Appliances, Oven/Range - Electric, Oven - Self Cleaning, Water Heater
Heat Source Natural Gas
Exterior
Exterior Feature Deck(s)
Parking Features Additional Storage Area, Garage - Front Entry, Inside Access
Garage Spaces 6.0
Fence Fully, Rear, Privacy
Water Access N
Accessibility None
Porch Deck(s)
Attached Garage 2
Total Parking Spaces 6
Garage Y
Building
Story 2
Sewer Public Sewer
Water Public
Architectural Style Colonial
Level or Stories 2
Additional Building Above Grade, Below Grade
New Construction N
Schools
Elementary Schools Bobbys Run E.S.
Middle Schools Lumberton M.S.
High Schools Rancocas Valley Reg. H.S.
School District Lumberton Township Public Schools
Others
Senior Community No
Tax ID 17-00020 09-00013
Ownership Fee Simple
SqFt Source Assessor
Special Listing Condition Standard
Read Less Info
Want to know what your home might be worth? Contact us for a FREE valuation!

Our team is ready to help you sell your home for the highest possible price ASAP

Bought with Michelle R Konefsky-Roberts • Keller Williams Realty - Cherry Hill
"My job is to find and attract mastery-based agents to the office, protect the culture, and make sure everyone is happy! "
tyronetoneytherealtor@gmail.com
4221 Forbes Blvd, Suite 240, Lanham, MD, 20706, United States






