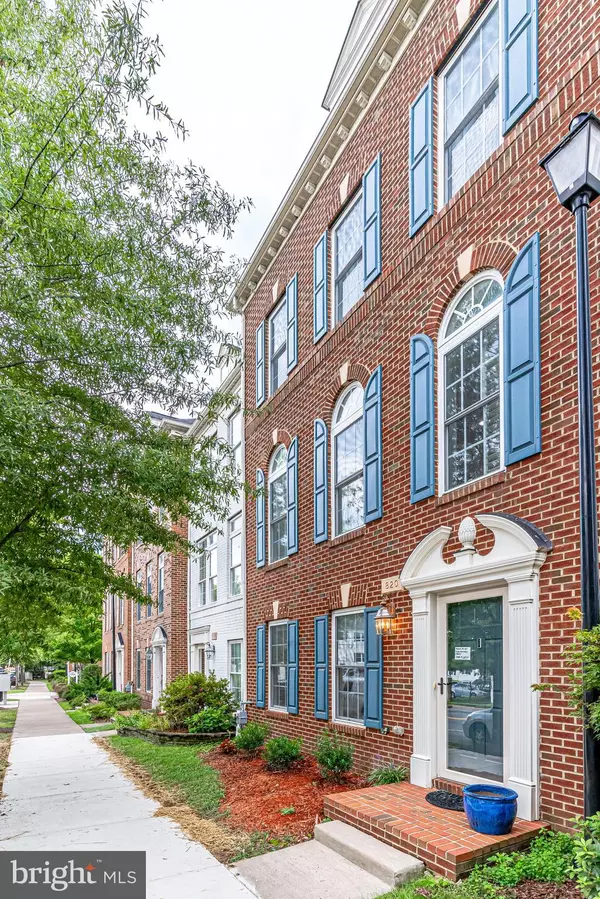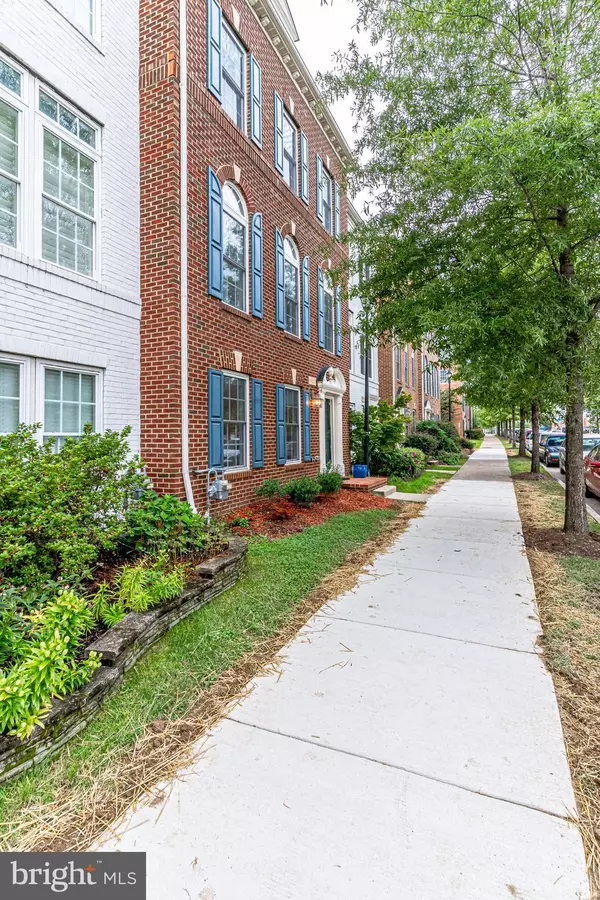$780,000
$775,000
0.6%For more information regarding the value of a property, please contact us for a free consultation.
3 Beds
4 Baths
2,400 SqFt
SOLD DATE : 10/20/2020
Key Details
Sold Price $780,000
Property Type Townhouse
Sub Type Interior Row/Townhouse
Listing Status Sold
Purchase Type For Sale
Square Footage 2,400 sqft
Price per Sqft $325
Subdivision Ellsworth Place
MLS Listing ID VAAX250710
Sold Date 10/20/20
Style Colonial
Bedrooms 3
Full Baths 2
Half Baths 2
HOA Fees $159/mo
HOA Y/N Y
Abv Grd Liv Area 2,400
Originating Board BRIGHT
Year Built 2008
Annual Tax Amount $7,345
Tax Year 2020
Lot Size 1,374 Sqft
Acres 0.03
Property Description
Welcome to 820 W Glebe - a modern contemporary luxury townhome. Located minutes from Shirlington, Potomac Yard, DCA, 395, and Del Ray lies this one-of-a-kind floor plan in sought after Ellsworth Place. Enter through either the front door or the 2 car garage and discover the smart design and attention to detail evident throughout the house. The first level features a large flex space. The full bathroom, built-ins, bright windows, and 5.1 surround sound wiring will make it a functional space however you decide to enjoy it. As you ascend the two-toned staircase, you'll notice that the rich, brazilian cherry hardwood floors run throughout the entire house. On the main level, you'll immediately be drawn to the designer chef's kitchen. This was a main focus of a 2018 $100k renovation. The unique, open concept kitchen boasts custom high-end gray and white cabinets, quartz counters, and sleek stainless steel appliances. The spacious island looks out to the family room where you'll find a cozy spot with custom window seating and large dramatic windows. The custom wifi-enabled blinds and light switches on dimmers create the perfect ambiance for any occasion. On the upper level, you'll find the office, outfitted in an Elfa home office system, and the Owner's suite, featuring a recessed ceiling, custom built-in finishes, and a completely updated bathroom. From the heavy solid wood doors to the updated stair railings, trim work, and lighting, it's hard to find a spot in this home that hasn't been thoughtfully improved.
Location
State VA
County Alexandria City
Zoning RB
Interior
Interior Features Built-Ins, Crown Moldings, Dining Area, Floor Plan - Open, Store/Office, Walk-in Closet(s), Wood Floors, Window Treatments
Hot Water Natural Gas
Heating Forced Air
Cooling Central A/C
Flooring Hardwood
Equipment Built-In Microwave, Dishwasher, Disposal, Dryer, Icemaker, Refrigerator, Stainless Steel Appliances, Stove, Washer
Fireplace N
Appliance Built-In Microwave, Dishwasher, Disposal, Dryer, Icemaker, Refrigerator, Stainless Steel Appliances, Stove, Washer
Heat Source Natural Gas
Laundry Lower Floor
Exterior
Parking Features Garage - Rear Entry, Garage Door Opener
Garage Spaces 2.0
Water Access N
View Street, Trees/Woods
Accessibility None
Attached Garage 2
Total Parking Spaces 2
Garage Y
Building
Story 3
Sewer Public Sewer
Water Public
Architectural Style Colonial
Level or Stories 3
Additional Building Above Grade, Below Grade
Structure Type Dry Wall,Tray Ceilings
New Construction N
Schools
Elementary Schools Charles Barrett
Middle Schools George Washington
High Schools Alexandria City
School District Alexandria City Public Schools
Others
Pets Allowed Y
HOA Fee Include Management,Snow Removal,Trash
Senior Community No
Tax ID 006.04-06-04
Ownership Fee Simple
SqFt Source Assessor
Security Features Main Entrance Lock,Smoke Detector,Monitored
Special Listing Condition Standard
Pets Allowed Cats OK, Dogs OK
Read Less Info
Want to know what your home might be worth? Contact us for a FREE valuation!

Our team is ready to help you sell your home for the highest possible price ASAP

Bought with Greg Moss • Compass
"My job is to find and attract mastery-based agents to the office, protect the culture, and make sure everyone is happy! "
tyronetoneytherealtor@gmail.com
4221 Forbes Blvd, Suite 240, Lanham, MD, 20706, United States






