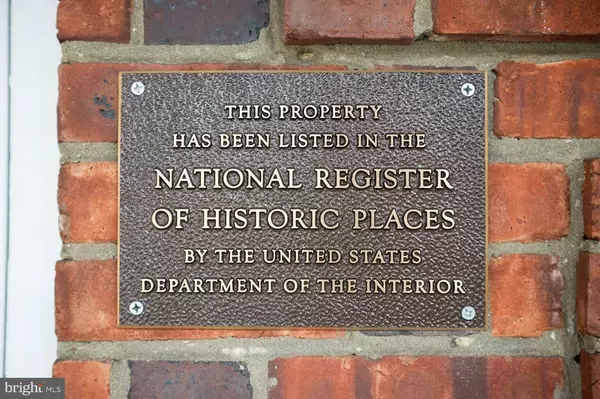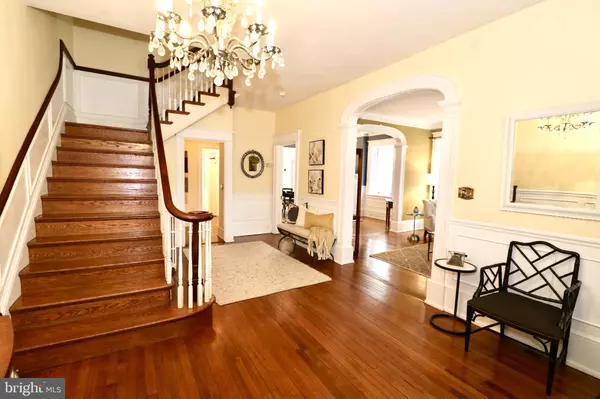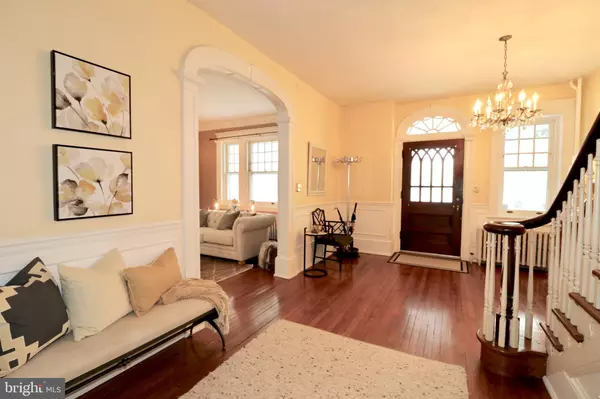$415,000
$429,000
3.3%For more information regarding the value of a property, please contact us for a free consultation.
5 Beds
3 Baths
3,050 SqFt
SOLD DATE : 01/14/2021
Key Details
Sold Price $415,000
Property Type Single Family Home
Sub Type Twin/Semi-Detached
Listing Status Sold
Purchase Type For Sale
Square Footage 3,050 sqft
Price per Sqft $136
Subdivision Trolley Square
MLS Listing ID DENC516900
Sold Date 01/14/21
Style Colonial
Bedrooms 5
Full Baths 2
Half Baths 1
HOA Y/N N
Abv Grd Liv Area 3,050
Originating Board BRIGHT
Year Built 1902
Annual Tax Amount $5,279
Tax Year 2020
Lot Size 6,534 Sqft
Acres 0.15
Lot Dimensions 36.00 x 200.00
Property Description
Quintessential, brick, turn-of-the-century Wilmington home, beautifully built and located in a prestigious area of Trolley Square. Listed on the National Register of Historic Places, this home exudes character and charm while simultaneously offering all the space you need and amenities you will fall in love with, including covered front porch with swing, rich hardwood floors, grand staircase, arched doorways, 9+ foot ceilings, 3 fireplaces, custom mill work, and distinctive features such as stained glass windows. Over 3,000 square feet and 3 levels of living space including formal Living and Dining rooms, both with fireplaces, crown molding, and wainscoting with master cabinetry detail. A bright and spacious kitchen with lovely garden window and adjoining Breakfast Room. A sliding glass door off the Breakfast Room leads to a private, two-tiered deck overlooking a fairy-like back yard with white picket fence, small pond and overpass, brick walkway, and gorgeous plantings like hydrangea, hosta, and so much more. On the second floor, enjoy your very own Master Retreat featuring the Master Bedroom with huge walk-in closet and adjoining Sitting Room or Office with French doors, brick fireplace, built-ins, and access to the back porch overlooking the back yard, in addition to a full Bath. The 3rd floor of this home has 3 additional Bedrooms, two with hardwood floors and one with large sitting/dressing area. A center hall Bath also on this level. An oversized two-car garage, in addition to driveway parking, completes this charming home. Ideally located within blocks of Trolley Square and its renowned restaurants, cafes, and nightlife, and walking distance to the well-known neighborhood festivals and parks, and easy access to I-95 and Rt. 202. Character, space, modern amenities, and prime Wilmington location. Schedule a showing TODAY!
Location
State DE
County New Castle
Area Wilmington (30906)
Zoning 26R5-B
Rooms
Other Rooms Living Room, Dining Room, Primary Bedroom, Bedroom 2, Bedroom 3, Bedroom 4, Bedroom 5, Kitchen, Den, Foyer, Breakfast Room, Bathroom 1, Primary Bathroom, Half Bath
Basement Full, Drain, Outside Entrance, Unfinished, Walkout Stairs, Windows
Interior
Interior Features Attic, Breakfast Area, Ceiling Fan(s), Chair Railings, Crown Moldings, Curved Staircase, Floor Plan - Traditional, Formal/Separate Dining Room, Kitchen - Gourmet, Primary Bath(s), Stain/Lead Glass, Stall Shower, Tub Shower, Walk-in Closet(s), Wood Floors
Hot Water Electric
Heating Hot Water
Cooling Central A/C
Flooring Hardwood, Ceramic Tile
Fireplaces Number 3
Fireplaces Type Brick, Gas/Propane, Wood
Equipment Built-In Microwave, Built-In Range, Cooktop - Down Draft, Dishwasher, Disposal, Dryer, Dryer - Electric, Humidifier, Microwave, Oven - Self Cleaning, Oven - Single, Oven/Range - Electric, Refrigerator, Washer, Water Heater
Fireplace Y
Window Features Double Hung,Sliding
Appliance Built-In Microwave, Built-In Range, Cooktop - Down Draft, Dishwasher, Disposal, Dryer, Dryer - Electric, Humidifier, Microwave, Oven - Self Cleaning, Oven - Single, Oven/Range - Electric, Refrigerator, Washer, Water Heater
Heat Source Electric
Laundry Basement
Exterior
Exterior Feature Deck(s)
Parking Features Additional Storage Area, Garage - Rear Entry, Garage Door Opener, Oversized
Garage Spaces 4.0
Fence Board, Vinyl
Utilities Available Cable TV Available, Electric Available, Natural Gas Available, Sewer Available, Water Available
Water Access N
Roof Type Asphalt
Accessibility None
Porch Deck(s)
Total Parking Spaces 4
Garage Y
Building
Lot Description Pond
Story 3
Foundation Brick/Mortar
Sewer Public Sewer
Water Public
Architectural Style Colonial
Level or Stories 3
Additional Building Above Grade, Below Grade
Structure Type 9'+ Ceilings,Plaster Walls
New Construction N
Schools
School District Red Clay Consolidated
Others
Senior Community No
Tax ID 26-020.40-066
Ownership Fee Simple
SqFt Source Assessor
Security Features Main Entrance Lock
Acceptable Financing Cash, Conventional
Listing Terms Cash, Conventional
Financing Cash,Conventional
Special Listing Condition Standard
Read Less Info
Want to know what your home might be worth? Contact us for a FREE valuation!

Our team is ready to help you sell your home for the highest possible price ASAP

Bought with Joseph B Nestor • Patterson-Schwartz - Greenville
"My job is to find and attract mastery-based agents to the office, protect the culture, and make sure everyone is happy! "
tyronetoneytherealtor@gmail.com
4221 Forbes Blvd, Suite 240, Lanham, MD, 20706, United States






