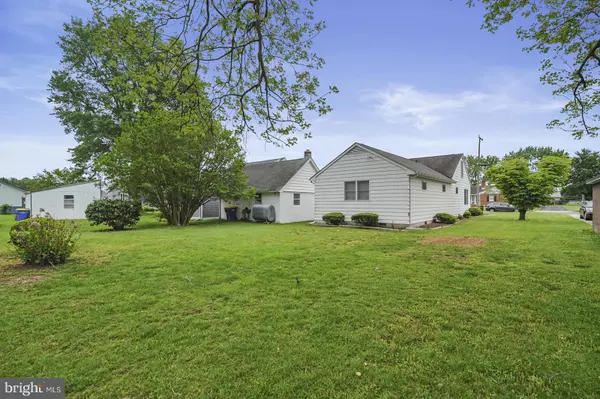$230,000
$222,000
3.6%For more information regarding the value of a property, please contact us for a free consultation.
3 Beds
1 Bath
1,699 SqFt
SOLD DATE : 07/20/2022
Key Details
Sold Price $230,000
Property Type Single Family Home
Sub Type Detached
Listing Status Sold
Purchase Type For Sale
Square Footage 1,699 sqft
Price per Sqft $135
Subdivision None Available
MLS Listing ID DEKT2010940
Sold Date 07/20/22
Style Ranch/Rambler
Bedrooms 3
Full Baths 1
HOA Y/N N
Abv Grd Liv Area 1,699
Originating Board BRIGHT
Year Built 1950
Annual Tax Amount $828
Tax Year 2021
Lot Size 10,800 Sqft
Acres 0.25
Lot Dimensions 75.00 x 144.00
Property Description
Going a Little Back in Time with this Adorable Ranch in the Town of Harrington. Nice Size Living Room with Picture Window giving the room Loads of Natural Light, Formal Dining Room Sits between LR and Kitchen for those Holiday Dinners or Open it up and make it into one Great Kitchen. Kitchen presently has small Eat-In Area and connects to Laundry area w/Large Pantry. Off LR, Back thru Hallway is a Large Bath with Vanity, Tub/Shower, Linen Closet and Tile Floor. 2 Bedrooms and Three Large Closets line the Hallway. Going to Back of Home is Very Large Room.... This can be Family Room, as it has been, or would make a real nice Master Bedroom, just need to add a door. Though this is "listed as a 2 bed in county records," the sq footage is 1699, showing how large the FR is or if made into MasterBedroom could be. Home is an estate sale and being sold in "as is" condition but present owners lived there a very long time and maintained the home nicely, just waiting for new buyers touch. Nice Back Yard and Oversized 1 Car Garage with Storage on one Side. Great Location... can walk to many places.
Location
State DE
County Kent
Area Lake Forest (30804)
Zoning RESIDENTIAL
Rooms
Other Rooms Living Room, Dining Room, Bedroom 2, Kitchen, Family Room, Bedroom 1, Laundry, Bathroom 1
Main Level Bedrooms 3
Interior
Interior Features Floor Plan - Traditional, Kitchen - Eat-In, Primary Bath(s), Tub Shower
Hot Water Natural Gas
Heating Baseboard - Hot Water
Cooling Central A/C
Flooring Carpet, Vinyl
Fireplace N
Heat Source Oil
Laundry Main Floor
Exterior
Exterior Feature Porch(es)
Parking Features Garage - Front Entry, Additional Storage Area
Garage Spaces 4.0
Water Access N
Roof Type Shingle
Accessibility None
Porch Porch(es)
Total Parking Spaces 4
Garage Y
Building
Lot Description Front Yard, Rear Yard
Story 1
Foundation Crawl Space
Sewer Public Sewer
Water Public
Architectural Style Ranch/Rambler
Level or Stories 1
Additional Building Above Grade, Below Grade
Structure Type Dry Wall,Paneled Walls
New Construction N
Schools
Elementary Schools Lake Forest South
Middle Schools W.T. Chipman
High Schools Lake Forest
School District Lake Forest
Others
Senior Community No
Tax ID MN-09-17113-01-3000-000
Ownership Fee Simple
SqFt Source Assessor
Acceptable Financing Cash, Conventional, FHA, USDA, VA
Horse Property N
Listing Terms Cash, Conventional, FHA, USDA, VA
Financing Cash,Conventional,FHA,USDA,VA
Special Listing Condition Standard
Read Less Info
Want to know what your home might be worth? Contact us for a FREE valuation!

Our team is ready to help you sell your home for the highest possible price ASAP

Bought with Yvonne M Hall • Keller Williams Realty Central-Delaware
"My job is to find and attract mastery-based agents to the office, protect the culture, and make sure everyone is happy! "
tyronetoneytherealtor@gmail.com
4221 Forbes Blvd, Suite 240, Lanham, MD, 20706, United States






