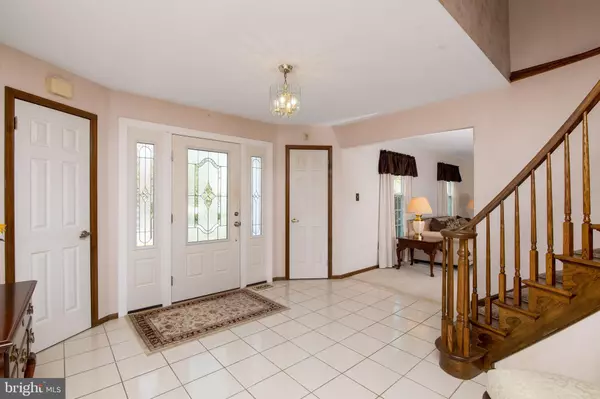$300,000
$289,900
3.5%For more information regarding the value of a property, please contact us for a free consultation.
4 Beds
3 Baths
2,914 SqFt
SOLD DATE : 01/07/2021
Key Details
Sold Price $300,000
Property Type Single Family Home
Sub Type Detached
Listing Status Sold
Purchase Type For Sale
Square Footage 2,914 sqft
Price per Sqft $102
Subdivision Wedgewood Greens
MLS Listing ID NJGL266434
Sold Date 01/07/21
Style Traditional
Bedrooms 4
Full Baths 2
Half Baths 1
HOA Y/N N
Abv Grd Liv Area 2,914
Originating Board BRIGHT
Year Built 1987
Annual Tax Amount $9,552
Tax Year 2020
Lot Size 10,625 Sqft
Acres 0.24
Lot Dimensions 85.00 x 125.00
Property Description
Welcome to the very desirable neighborhood of Wedgewood Greens. Enjoy the elegance and room the foyer offers once you enter the home. Be greeted by the nice and airy formal living room(fireplace is ornamental-not a permanent fixture) and dining room. Spacious kitchen with breakfast room , extra large pantry, and view of rear yard and opening to family room with stone, wood burning fireplace. Home office, powder room, and home office/playroom also on the main level. Main bedroom is extra roomy with walk in closet as well as a double closet and large master bath. 3 more bedrooms and full hall bath also on the 2nd level. Home is loaded with closets and also a pull down staircase to extra storage in the attic. Attached 2 car garage. Move in condition but some TLC and updating needed. Look at comps that sell for around 350K! Plenty of room to invest and make this the home you truly want. Seller replaced the roof, windows, and new back door@4 years ago. Home features a central vacuum, alarm, and extra insulation. These upgrades were a big help in reducing the electric bill.
Location
State NJ
County Gloucester
Area Washington Twp (20818)
Zoning R
Rooms
Main Level Bedrooms 4
Interior
Hot Water Natural Gas
Heating Forced Air
Cooling Central A/C
Fireplaces Number 1
Fireplaces Type Gas/Propane
Fireplace Y
Heat Source Natural Gas
Laundry Main Floor
Exterior
Parking Features Inside Access
Garage Spaces 6.0
Fence Fully
Water Access N
Roof Type Shingle
Accessibility None
Attached Garage 2
Total Parking Spaces 6
Garage Y
Building
Story 2
Sewer Public Sewer
Water Public
Architectural Style Traditional
Level or Stories 2
Additional Building Above Grade, Below Grade
New Construction N
Schools
Elementary Schools Wedgwood
Middle Schools Chestnut Ridge
High Schools Washington Twp. H.S.
School District Washington Township Public Schools
Others
Senior Community No
Tax ID 18-00198 12-00003
Ownership Fee Simple
SqFt Source Assessor
Special Listing Condition Standard
Read Less Info
Want to know what your home might be worth? Contact us for a FREE valuation!

Our team is ready to help you sell your home for the highest possible price ASAP

Bought with Kimberly M Schempp • BHHS Fox & Roach-Washington-Gloucester
"My job is to find and attract mastery-based agents to the office, protect the culture, and make sure everyone is happy! "
tyronetoneytherealtor@gmail.com
4221 Forbes Blvd, Suite 240, Lanham, MD, 20706, United States






