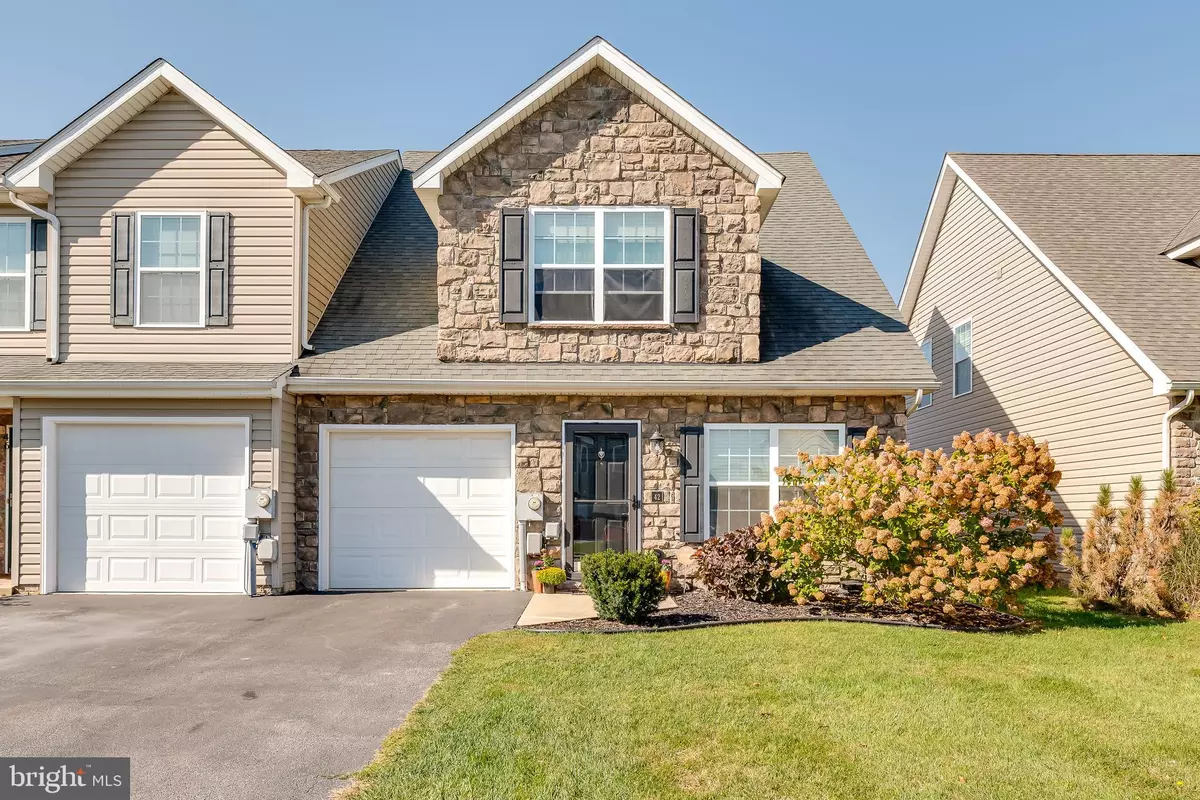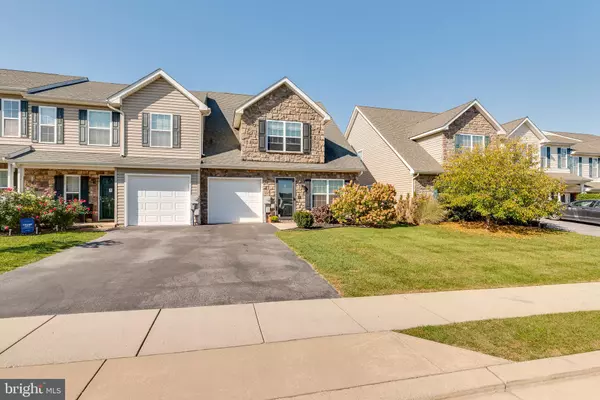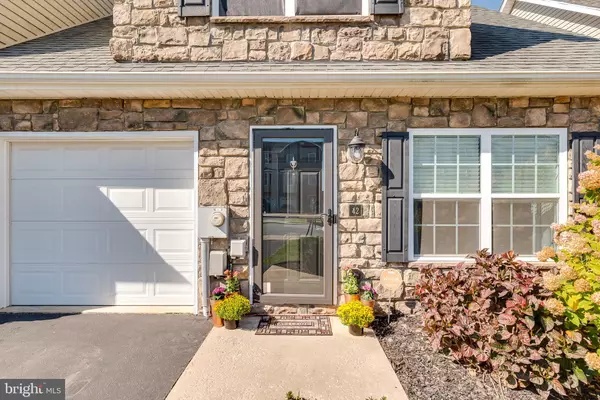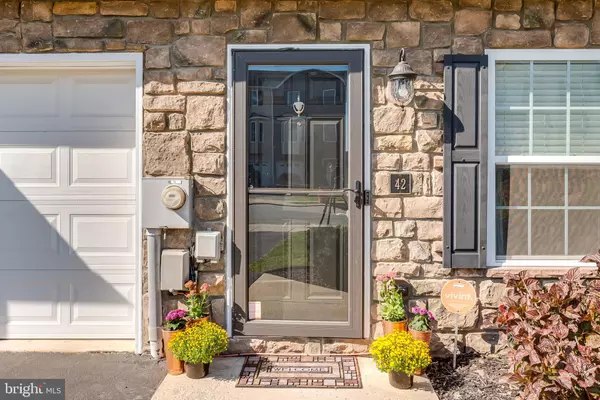$200,000
$199,900
0.1%For more information regarding the value of a property, please contact us for a free consultation.
3 Beds
4 Baths
1,802 SqFt
SOLD DATE : 12/18/2020
Key Details
Sold Price $200,000
Property Type Townhouse
Sub Type End of Row/Townhouse
Listing Status Sold
Purchase Type For Sale
Square Footage 1,802 sqft
Price per Sqft $110
Subdivision Briar Run
MLS Listing ID WVJF140572
Sold Date 12/18/20
Style Colonial
Bedrooms 3
Full Baths 3
Half Baths 1
HOA Fees $45/qua
HOA Y/N Y
Abv Grd Liv Area 1,802
Originating Board BRIGHT
Year Built 2007
Annual Tax Amount $1,431
Tax Year 2020
Lot Size 2,178 Sqft
Acres 0.05
Lot Dimensions 26 x 116
Property Description
This 3 bedroom 3.5 bath townhome has been beautifully maintained. You have master suites on both the main level and the second story. So, whether you're looking to downsize for retirement or are starting to expand your family this home works for you! The main level features a welcoming foyer with coat closet, garage access and a half bath. You've got a large dining room with beautiful hardwood floors. The kitchen features stainless appliances, granite counters and ceramic tile floors. These floors continue into your breakfast nook which houses your large pantry for great storage. Beyond this you've got your open living room with hardwood floors and fireplace. You'll enjoy cozying up here on cold winter nights. The open floor plan on the main level gives you great flow. Your first floor master is off of the living room. It features beautiful hardwood floors, walk-in closet and large ensuite bath with tons of storage. Your laundry closet is centrally located at the foot of the stairs. Upstairs we have a generously sized, carpeted bedroom. Hall bath features large single bowl vanity and tub/shower combo. Your 2nd floor master is carpeted and featured ceiling fan light fixture. Your suite is completed with a large walk-in closet and ensuite full bath. Outside is nice sized yard with concrete patio and privacy fence. There is even a pool! Enjoy a swim while still having yard space. The layout of this home gives you so many options. If you're looking to retire this gives you a main floor master while still having plenty of room to house visiting family. Another option is to use main floor master as an office or rec room for extra living space. Or simply use it as an awesome guest room for your parents to stay. Two master suites is a unique set-up that allows for tons of different configurations to suit your needs. Don't wait on this one - Call to schedule your showing today!
Location
State WV
County Jefferson
Zoning 101
Direction East
Rooms
Other Rooms Living Room, Dining Room, Primary Bedroom, Bedroom 3, Kitchen, Foyer, Breakfast Room, Laundry, Bathroom 3, Primary Bathroom, Half Bath
Main Level Bedrooms 1
Interior
Interior Features Breakfast Area, Carpet, Ceiling Fan(s), Family Room Off Kitchen, Floor Plan - Open, Floor Plan - Traditional, Formal/Separate Dining Room, Window Treatments
Hot Water Electric
Heating Heat Pump(s), Heat Pump - Electric BackUp
Cooling Heat Pump(s), Central A/C
Flooring Carpet, Hardwood, Tile/Brick
Fireplaces Number 1
Fireplaces Type Corner, Fireplace - Glass Doors, Gas/Propane, Mantel(s)
Equipment Dishwasher, Disposal, Built-In Microwave, Dryer - Electric, Dryer - Front Loading, Stove, Washer - Front Loading, Washer/Dryer Stacked, Refrigerator
Fireplace Y
Window Features Double Pane,Energy Efficient,Insulated,Vinyl Clad
Appliance Dishwasher, Disposal, Built-In Microwave, Dryer - Electric, Dryer - Front Loading, Stove, Washer - Front Loading, Washer/Dryer Stacked, Refrigerator
Heat Source Electric
Laundry Has Laundry, Main Floor, Washer In Unit, Dryer In Unit
Exterior
Exterior Feature Patio(s)
Parking Features Garage - Front Entry, Garage Door Opener
Garage Spaces 1.0
Fence Rear, Privacy
Pool Above Ground
Utilities Available Cable TV, Phone Available, Under Ground, Propane
Water Access N
View Mountain
Roof Type Architectural Shingle,Asphalt
Street Surface Black Top,Paved
Accessibility None
Porch Patio(s)
Road Frontage Private, Road Maintenance Agreement
Attached Garage 1
Total Parking Spaces 1
Garage Y
Building
Lot Description Front Yard, Landscaping, Private, Rear Yard
Story 2
Foundation Concrete Perimeter, Slab
Sewer Public Sewer
Water Public
Architectural Style Colonial
Level or Stories 2
Additional Building Above Grade, Below Grade
Structure Type Dry Wall
New Construction N
Schools
School District Jefferson County Schools
Others
Senior Community No
Tax ID 088A029200000000
Ownership Fee Simple
SqFt Source Estimated
Security Features Electric Alarm
Acceptable Financing Conventional, Cash, FHA, USDA, VA
Listing Terms Conventional, Cash, FHA, USDA, VA
Financing Conventional,Cash,FHA,USDA,VA
Special Listing Condition Standard
Read Less Info
Want to know what your home might be worth? Contact us for a FREE valuation!

Our team is ready to help you sell your home for the highest possible price ASAP

Bought with Matthew P Ridgeway • RE/MAX Real Estate Group
"My job is to find and attract mastery-based agents to the office, protect the culture, and make sure everyone is happy! "
tyronetoneytherealtor@gmail.com
4221 Forbes Blvd, Suite 240, Lanham, MD, 20706, United States






