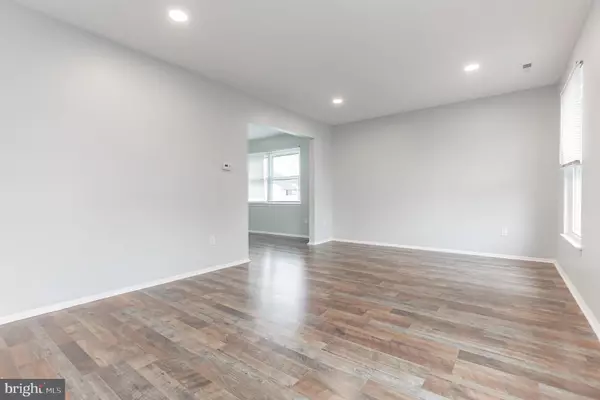$370,000
$350,000
5.7%For more information regarding the value of a property, please contact us for a free consultation.
4 Beds
3 Baths
2,000 SqFt
SOLD DATE : 01/06/2021
Key Details
Sold Price $370,000
Property Type Single Family Home
Sub Type Detached
Listing Status Sold
Purchase Type For Sale
Square Footage 2,000 sqft
Price per Sqft $185
Subdivision Devonshire
MLS Listing ID NJBL387430
Sold Date 01/06/21
Style Colonial
Bedrooms 4
Full Baths 2
Half Baths 1
HOA Y/N N
Abv Grd Liv Area 2,000
Originating Board BRIGHT
Year Built 1979
Annual Tax Amount $7,629
Tax Year 2020
Lot Size 10,106 Sqft
Acres 0.23
Lot Dimensions 0.00 x 0.00
Property Description
Welcome to 7 Boothby Drive. This recently renovated home offers great curb appeal and a covered front porch. Upon entering you will find glistening floors that invite you into your naturally lit living room with recessed lighting and a fresh coat of paint. Your adjacent dining room features brand new modern lighting. The eat-in kitchen has been updated with new granite, new custom backsplash, new sink & faucet, new lighting, and a brand new stainless steel appliance package. The kitchen is open to the family with new carpet and paint and a wood-burning fireplace. The main level is completed with an updated half bath and laundry room with a sink. Upstairs you have fresh paint, new lighting, and new carpeting throughout. The primary bedroom features a completely reimagined bathroom with new tile, vanity lighting, and shower doors that truly stands out, his and her closets and recessed lighting. Ther are three more nice sized bedrooms and another fully remodeled bathroom. There is also a basement with high ceilings, a 1 car garage, and a covered patio. If all this wasn't enough this home is solar-powered. These are not leased panels they are owned outright and transfer with the house. Say hello to your new house and goodbye to high utility costs.
Location
State NJ
County Burlington
Area Mount Laurel Twp (20324)
Zoning RES
Rooms
Other Rooms Living Room, Dining Room, Primary Bedroom, Bedroom 2, Bedroom 3, Bedroom 4, Kitchen, Family Room, Laundry
Basement Partial
Interior
Hot Water Electric
Cooling Central A/C
Fireplaces Number 1
Fireplaces Type Brick, Wood
Fireplace Y
Heat Source Electric
Laundry Main Floor
Exterior
Exterior Feature Patio(s), Porch(es)
Parking Features Built In, Garage - Front Entry, Garage Door Opener, Inside Access
Garage Spaces 1.0
Water Access N
Roof Type Shingle
Accessibility None
Porch Patio(s), Porch(es)
Attached Garage 1
Total Parking Spaces 1
Garage Y
Building
Story 2
Sewer Public Sewer
Water Public
Architectural Style Colonial
Level or Stories 2
Additional Building Above Grade, Below Grade
New Construction N
Schools
School District Mount Laurel Township Public Schools
Others
Senior Community No
Tax ID 24-00202 02-00059
Ownership Fee Simple
SqFt Source Assessor
Acceptable Financing FHA, Cash, Conventional, VA
Listing Terms FHA, Cash, Conventional, VA
Financing FHA,Cash,Conventional,VA
Special Listing Condition Standard
Read Less Info
Want to know what your home might be worth? Contact us for a FREE valuation!

Our team is ready to help you sell your home for the highest possible price ASAP

Bought with Non Member • Non Subscribing Office
"My job is to find and attract mastery-based agents to the office, protect the culture, and make sure everyone is happy! "
tyronetoneytherealtor@gmail.com
4221 Forbes Blvd, Suite 240, Lanham, MD, 20706, United States






