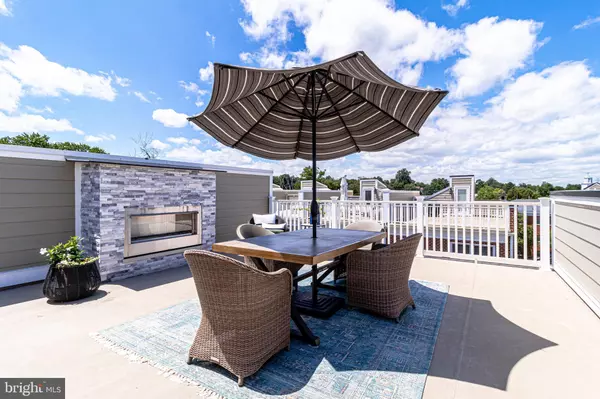$1,095,990
$1,095,990
For more information regarding the value of a property, please contact us for a free consultation.
4 Beds
4 Baths
2,412 SqFt
SOLD DATE : 09/09/2022
Key Details
Sold Price $1,095,990
Property Type Condo
Sub Type Condo/Co-op
Listing Status Sold
Purchase Type For Sale
Square Footage 2,412 sqft
Price per Sqft $454
Subdivision None Available
MLS Listing ID VAFX2086376
Sold Date 09/09/22
Style Contemporary
Bedrooms 4
Full Baths 3
Half Baths 1
Condo Fees $335/mo
HOA Y/N N
Abv Grd Liv Area 2,412
Originating Board BRIGHT
Year Built 2018
Annual Tax Amount $13,436
Tax Year 2022
Property Description
This one is a 10! Enjoy Stunning Sunset Views from the Private Rooftop of this 3-level 3-side Brick End Unit Townhome located in the Heart of Vienna. The Unit is Ideally Located - Walk to Everything! Just outside your front or back door is Shopping, Restaurants , Coffee Shops, Banking, the Vienna Community Center, Church Street and the Town Green, the WO&D Trail and so much more! Easy Access to Tysons, Mosaic and Orange Line Metro, and Washington Reagan and Dulles International Airports.
The Floor Plan is very versatile - an open floor plan on the main entertainment/living area with 3 Bedrooms and Laundry on the Upper level. There is a Main Level Office (with A Closet and Full Bath/ Walk in Shower) that could be used as a 4th Bedroom.
Built by Sekas in 2018, and well maintained by the single owner, the Unit features 9 foot ceilings, Crown Molding, Recessed Lighting, and Hardwood Floors on all levels. The Oversized Windows Let in Lots of Light, but all windows (with the exception of the primary bedroom closet) have Shutters for Light Control and Privacy. The unit has tons of closet space, and a 2-car garage. For Safety and Security, there is a whole house sprinkler system, a structured wiring package and security system. The unit is freshly painted in a neutral tone for the new owner.
Did I mention Living is easy on Locust Street? The main living area boasts an integrated speaker system, living room, a huge eat-in gourmet kitchen with white shaker cabinetry with soft close drawers, upgraded granite on the extra large island with seating for 4+ chairs but also room for a large dining table too! There are stainless appliances including a 6 burner professional Thermador Gas Cooktop with Vent Hood. The Kitchen has an additional wall of cabinetry that would be a coffee or bar, a separate pantry closet and a door to a grilling deck which extends the entire width of the unit, where you could enjoy your morning coffee or a glass or wine. Love to entertain? This home is perfect for hosting family or friends. You can eat at the large island, out on the grilling deck, in the dining area, or up on the rooftop where there is plenty of room for a table, chairs, lounge seating and rooftop gardens if that is your passion. There's a gas grill hookup, a hose bib for watering your flowers, and a Gas Fireplace with Tile Surround on the rooftop for relaxing summer nights under the star or a great place to cozy up as the weather gets cooler. There's also speakers up there to set the mood! Come see 101 Locust Street and make it your next home!
Location
State VA
County Fairfax
Zoning 920
Rooms
Main Level Bedrooms 1
Interior
Interior Features Breakfast Area, Ceiling Fan(s), Combination Kitchen/Dining, Crown Moldings, Entry Level Bedroom, Floor Plan - Open, Kitchen - Gourmet, Kitchen - Island, Kitchen - Table Space, Primary Bath(s), Recessed Lighting, Upgraded Countertops, Walk-in Closet(s), Window Treatments, Wood Floors
Hot Water Natural Gas
Heating Energy Star Heating System, Programmable Thermostat
Cooling Energy Star Cooling System, Ceiling Fan(s), Programmable Thermostat
Fireplaces Number 1
Equipment Built-In Microwave, Cooktop, Dishwasher, Disposal, Dryer, Oven - Self Cleaning, Oven - Single, Oven - Wall, Range Hood, Refrigerator, Six Burner Stove, Stainless Steel Appliances, Washer, Water Heater
Furnishings No
Fireplace Y
Window Features Low-E
Appliance Built-In Microwave, Cooktop, Dishwasher, Disposal, Dryer, Oven - Self Cleaning, Oven - Single, Oven - Wall, Range Hood, Refrigerator, Six Burner Stove, Stainless Steel Appliances, Washer, Water Heater
Heat Source Natural Gas
Laundry Has Laundry, Upper Floor
Exterior
Exterior Feature Balcony, Roof
Garage Garage - Rear Entry
Garage Spaces 2.0
Utilities Available Natural Gas Available
Amenities Available Common Grounds
Waterfront N
Water Access N
Accessibility None
Porch Balcony, Roof
Parking Type Attached Garage, Off Street
Attached Garage 2
Total Parking Spaces 2
Garage Y
Building
Story 3
Foundation Slab
Sewer Public Sewer
Water Public
Architectural Style Contemporary
Level or Stories 3
Additional Building Above Grade, Below Grade
Structure Type 9'+ Ceilings
New Construction N
Schools
High Schools Madison
School District Fairfax County Public Schools
Others
Pets Allowed Y
HOA Fee Include Common Area Maintenance,Lawn Maintenance,Management,Reserve Funds,Snow Removal,Trash
Senior Community No
Tax ID 0384 72 0010
Ownership Condominium
Security Features Carbon Monoxide Detector(s),Electric Alarm,Security System,Smoke Detector,Sprinkler System - Indoor
Acceptable Financing Cash, Conventional
Horse Property N
Listing Terms Cash, Conventional
Financing Cash,Conventional
Special Listing Condition Standard
Pets Description Cats OK, Dogs OK, Number Limit, Case by Case Basis
Read Less Info
Want to know what your home might be worth? Contact us for a FREE valuation!

Our team is ready to help you sell your home for the highest possible price ASAP

Bought with Marina R Marchesani • Ross Real Estate

"My job is to find and attract mastery-based agents to the office, protect the culture, and make sure everyone is happy! "
tyronetoneytherealtor@gmail.com
4221 Forbes Blvd, Suite 240, Lanham, MD, 20706, United States






