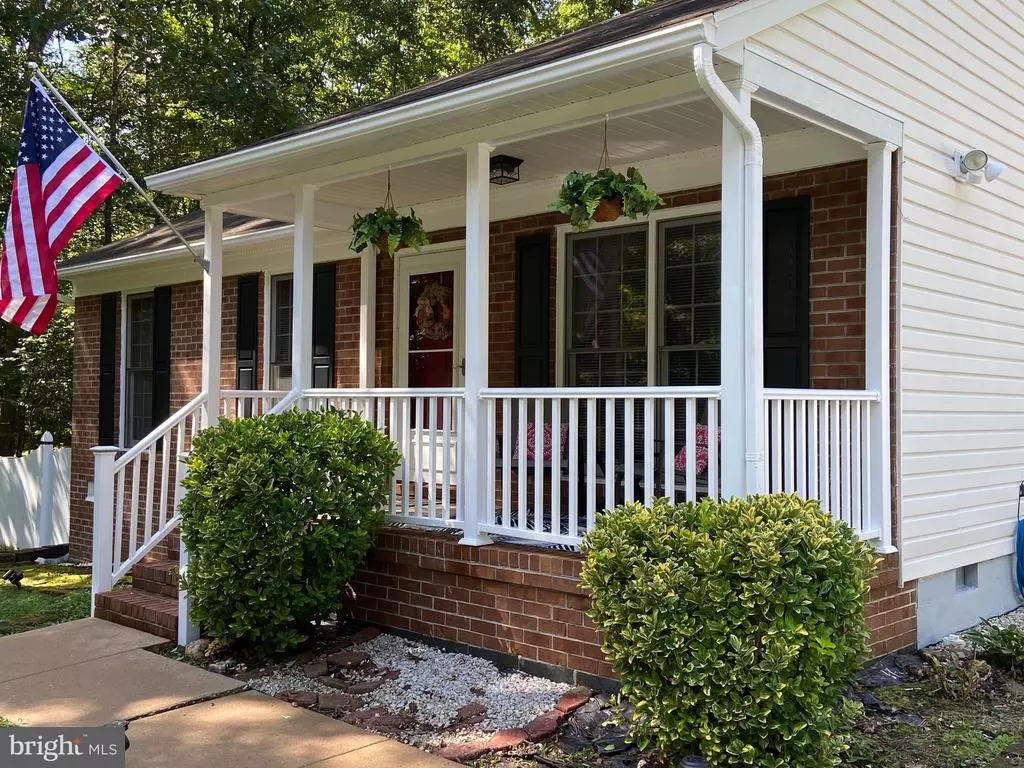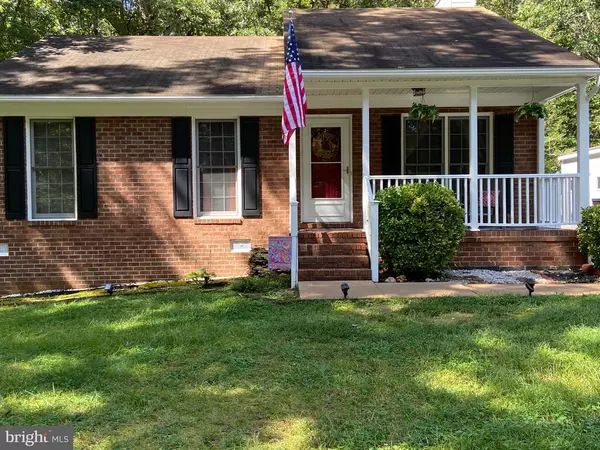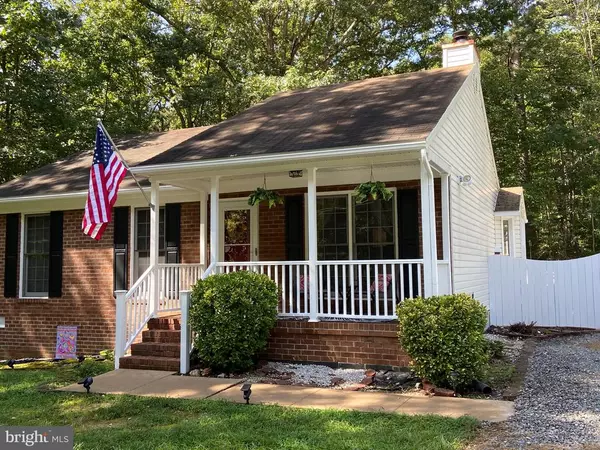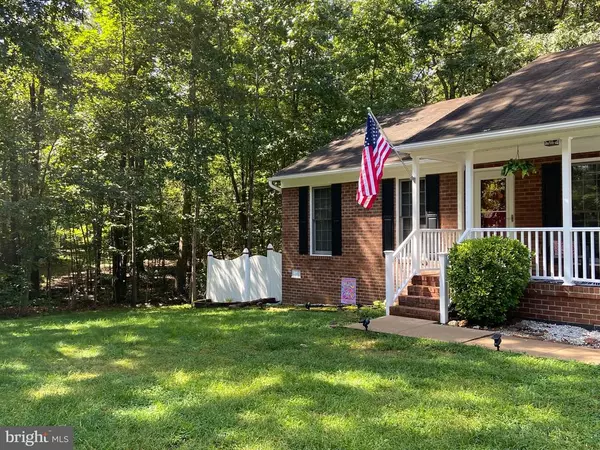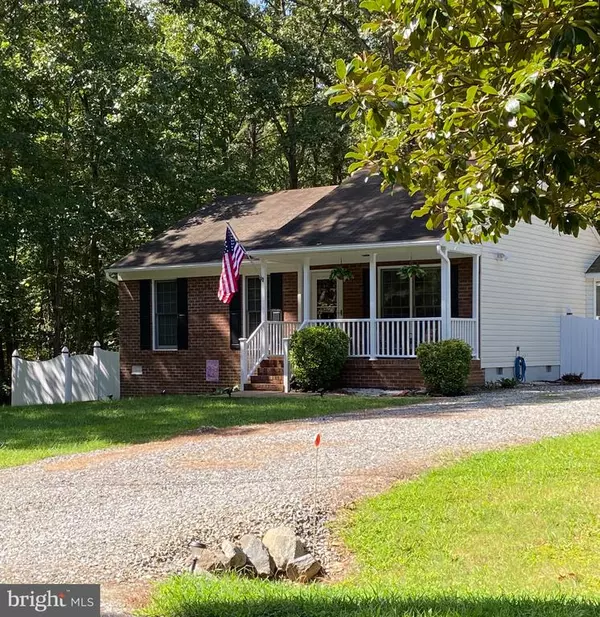$208,500
$204,990
1.7%For more information regarding the value of a property, please contact us for a free consultation.
3 Beds
2 Baths
1,108 SqFt
SOLD DATE : 11/04/2020
Key Details
Sold Price $208,500
Property Type Single Family Home
Sub Type Detached
Listing Status Sold
Purchase Type For Sale
Square Footage 1,108 sqft
Price per Sqft $188
Subdivision Lake Land Or
MLS Listing ID VACV122790
Sold Date 11/04/20
Style Ranch/Rambler
Bedrooms 3
Full Baths 2
HOA Fees $91/mo
HOA Y/N Y
Abv Grd Liv Area 1,108
Originating Board BRIGHT
Year Built 1993
Annual Tax Amount $965
Tax Year 2020
Lot Size 0.276 Acres
Acres 0.28
Property Description
FIRST TIME HOMEBUYERS WILL LOVE THIS ONE!! Please follow COVID-19 guidelines. No one allowed in the premises without a mask. Hand sanitizer provide in table outside the front porch, avoid unnecessary touching around the house. Owner occupied , do not show without appt. Rambler features 3/2 full baths. Wood floors thru out, freshly painted, oversized master bedroom. Property sitting on two lots which provides you with more privacy. Oversized wood shed on the property to provide additional storage . Enjoy the remaining summer days on your own deck with your kids playing outside on their own swing set. WOW ! Must See! Charming Home in Gated Community! So many upgrades! Fenced In Backyard and tons closet space ! Great Buy! Wont Last Long! Schedule Your Appointment today . Tiny dog on kennel! Offers will be review on Thursday 9-17-20. Please email your offer by 5:00.
Location
State VA
County Caroline
Zoning R1
Rooms
Other Rooms Living Room, Primary Bedroom, Kitchen, Laundry, Bathroom 2, Bathroom 3
Main Level Bedrooms 3
Interior
Interior Features Attic, Ceiling Fan(s), Combination Kitchen/Dining, Kitchen - Island, Laundry Chute, Wood Floors, Kitchen - Table Space, Floor Plan - Traditional, Chair Railings
Hot Water Electric
Heating Heat Pump(s)
Cooling Central A/C, Heat Pump(s)
Flooring Hardwood
Fireplaces Number 1
Fireplaces Type Equipment, Fireplace - Glass Doors
Equipment Built-In Microwave, Dishwasher, Disposal, Dryer, Microwave, Oven/Range - Electric, Refrigerator, Stove, Washer, Water Heater
Fireplace Y
Window Features Bay/Bow
Appliance Built-In Microwave, Dishwasher, Disposal, Dryer, Microwave, Oven/Range - Electric, Refrigerator, Stove, Washer, Water Heater
Heat Source Electric
Laundry Has Laundry
Exterior
Exterior Feature Deck(s)
Garage Spaces 3.0
Fence Rear
Water Access N
View Trees/Woods, Street
Accessibility None
Porch Deck(s)
Total Parking Spaces 3
Garage N
Building
Lot Description Additional Lot(s), Cleared, Rear Yard
Story 1
Sewer Public Sewer
Water Public
Architectural Style Ranch/Rambler
Level or Stories 1
Additional Building Above Grade, Below Grade
New Construction N
Schools
School District Caroline County Public Schools
Others
Pets Allowed Y
Senior Community No
Tax ID 51A6-1-B-304
Ownership Fee Simple
SqFt Source Assessor
Security Features Security Gate,Smoke Detector,Resident Manager,24 hour security
Acceptable Financing Conventional, FHA, Cash, VA, USDA, VHDA
Horse Property N
Listing Terms Conventional, FHA, Cash, VA, USDA, VHDA
Financing Conventional,FHA,Cash,VA,USDA,VHDA
Special Listing Condition Standard
Pets Allowed No Pet Restrictions
Read Less Info
Want to know what your home might be worth? Contact us for a FREE valuation!

Our team is ready to help you sell your home for the highest possible price ASAP

Bought with Andrew W Fristoe • Coldwell Banker Elite
"My job is to find and attract mastery-based agents to the office, protect the culture, and make sure everyone is happy! "
tyronetoneytherealtor@gmail.com
4221 Forbes Blvd, Suite 240, Lanham, MD, 20706, United States

