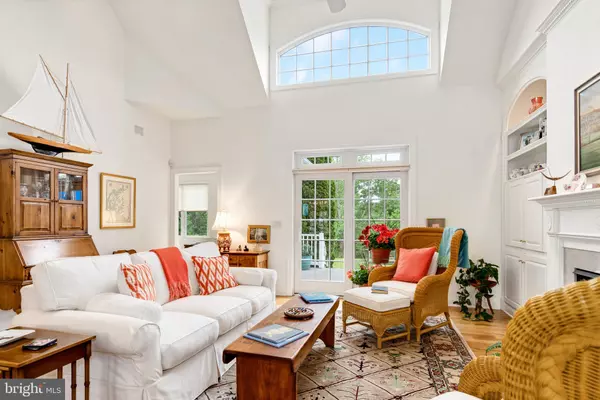$625,000
$639,000
2.2%For more information regarding the value of a property, please contact us for a free consultation.
4 Beds
3 Baths
3,034 SqFt
SOLD DATE : 07/09/2021
Key Details
Sold Price $625,000
Property Type Single Family Home
Sub Type Detached
Listing Status Sold
Purchase Type For Sale
Square Footage 3,034 sqft
Price per Sqft $205
Subdivision Easton Club
MLS Listing ID MDTA141176
Sold Date 07/09/21
Style Transitional
Bedrooms 4
Full Baths 3
HOA Fees $136/qua
HOA Y/N Y
Abv Grd Liv Area 3,034
Originating Board BRIGHT
Year Built 2005
Annual Tax Amount $5,375
Tax Year 2021
Lot Size 0.339 Acres
Acres 0.34
Property Description
Welcome to this charming brick home built in 2005. Each room features lots of natural light creating an open and airy home. The sunroom is a peaceful area overlooking the pond and sometimes native wildlife. Separate dining room conveniently located near the kitchen or eat in the sunny breakfast area. The living room invites you to sit and enjoy the gas fireplace or arrange your collectibles in the custom built cabinets. 3 bedrooms and laundry located on the first level. The walk-up attic is floored and offers lots of additional storage. A great location that is convenient to downtown Easton, short stroll to the community pool and tennis courts, yet located on a very quiet and private street.
Location
State MD
County Talbot
Zoning R
Rooms
Other Rooms Living Room, Dining Room, Primary Bedroom, Bedroom 2, Bedroom 4, Kitchen, Foyer, Sun/Florida Room, Laundry, Bathroom 2, Bathroom 3, Attic, Primary Bathroom
Main Level Bedrooms 3
Interior
Interior Features Breakfast Area, Built-Ins, Dining Area, Entry Level Bedroom, Kitchen - Island, Walk-in Closet(s), Soaking Tub, Attic
Hot Water Natural Gas
Heating Forced Air
Cooling Central A/C, Ceiling Fan(s)
Flooring Hardwood, Carpet
Fireplaces Number 1
Equipment Cooktop - Down Draft, Dishwasher, Disposal, Oven - Double, Refrigerator, Washer
Fireplace Y
Appliance Cooktop - Down Draft, Dishwasher, Disposal, Oven - Double, Refrigerator, Washer
Heat Source Natural Gas
Exterior
Exterior Feature Brick, Deck(s)
Parking Features Additional Storage Area, Garage Door Opener
Garage Spaces 2.0
Water Access N
View Pond
Accessibility Other
Porch Brick, Deck(s)
Attached Garage 2
Total Parking Spaces 2
Garage Y
Building
Story 2
Sewer Public Sewer
Water Public
Architectural Style Transitional
Level or Stories 2
Additional Building Above Grade, Below Grade
New Construction N
Schools
School District Talbot County Public Schools
Others
HOA Fee Include Lawn Maintenance,Pool(s),Road Maintenance
Senior Community No
Tax ID 2101081195
Ownership Fee Simple
SqFt Source Assessor
Special Listing Condition Standard
Read Less Info
Want to know what your home might be worth? Contact us for a FREE valuation!

Our team is ready to help you sell your home for the highest possible price ASAP

Bought with Non Member • Non Subscribing Office
"My job is to find and attract mastery-based agents to the office, protect the culture, and make sure everyone is happy! "
tyronetoneytherealtor@gmail.com
4221 Forbes Blvd, Suite 240, Lanham, MD, 20706, United States






