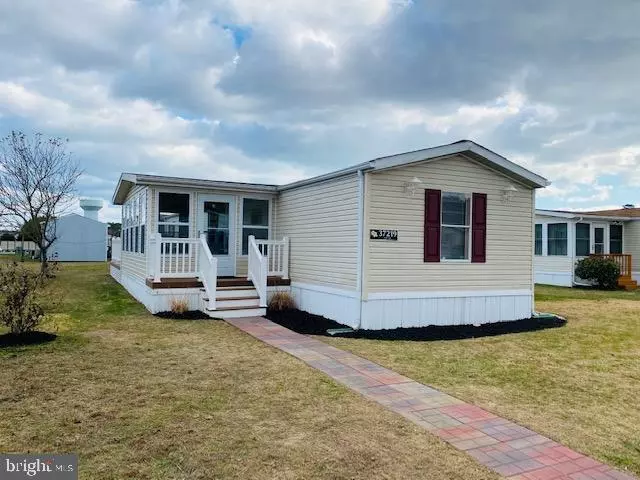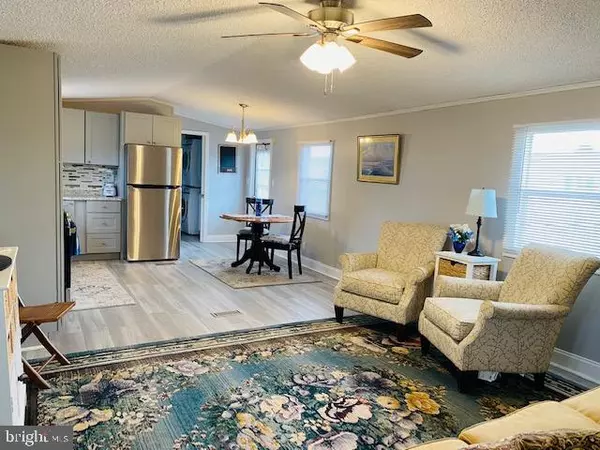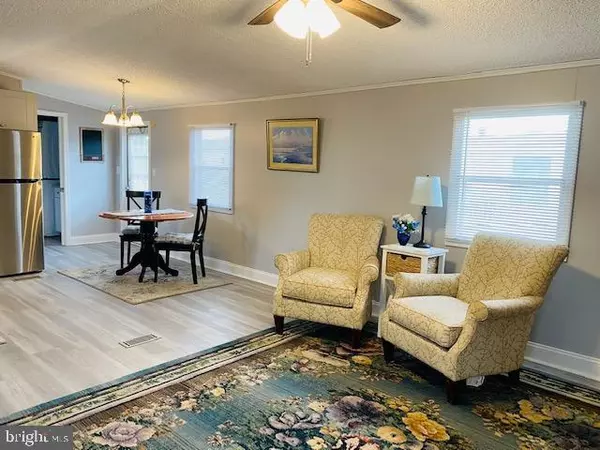$94,900
$94,900
For more information regarding the value of a property, please contact us for a free consultation.
3 Beds
2 Baths
1,260 SqFt
SOLD DATE : 01/15/2021
Key Details
Sold Price $94,900
Property Type Manufactured Home
Sub Type Manufactured
Listing Status Sold
Purchase Type For Sale
Square Footage 1,260 sqft
Price per Sqft $75
Subdivision Shady Park
MLS Listing ID DESU175098
Sold Date 01/15/21
Style Cottage
Bedrooms 3
Full Baths 2
HOA Y/N N
Abv Grd Liv Area 1,260
Originating Board BRIGHT
Land Lease Amount 5148.0
Land Lease Frequency Annually
Year Built 1994
Annual Tax Amount $269
Tax Year 2020
Property Description
Visit this home virtually: http://www.vht.com/434126754/IDXS - Renovated 3BR, 2bath includes a 3 season room with heat and air conditioning! New front entry deck and rear deck for outdoor festivities! Home includes a full size stackable washer and dryer, stainless kitchen appliances and fully renovated bathrooms. New windows, LVP flooring, cabinets and paint throughout! Annual land lease includes trash/recycle, sewer, pier/dock and picnic area. Call to schedule your tour today! ** All contracts contingent on $25.00 Credit Application with Property Management. ** Kayak rack $25.00 / annually -- Boat ramp $50.00 / annually.
Location
State DE
County Sussex
Area Baltimore Hundred (31001)
Zoning TP
Rooms
Main Level Bedrooms 3
Interior
Interior Features Ceiling Fan(s), Combination Kitchen/Dining, Crown Moldings, Entry Level Bedroom, Floor Plan - Open
Hot Water Electric
Cooling Central A/C
Flooring Laminated
Equipment Dishwasher, Dryer - Electric, Microwave, Oven/Range - Gas, Refrigerator, Washer - Front Loading, Washer/Dryer Stacked
Appliance Dishwasher, Dryer - Electric, Microwave, Oven/Range - Gas, Refrigerator, Washer - Front Loading, Washer/Dryer Stacked
Heat Source Propane - Leased
Exterior
Exterior Feature Deck(s)
Utilities Available Cable TV Available, Phone Available, Propane
Amenities Available Picnic Area, Pier/Dock
Water Access N
Roof Type Architectural Shingle
Accessibility None
Porch Deck(s)
Garage N
Building
Story 1
Sewer Public Sewer
Water Community, Private/Community Water
Architectural Style Cottage
Level or Stories 1
Additional Building Above Grade, Below Grade
Structure Type Dry Wall
New Construction N
Schools
School District Indian River
Others
HOA Fee Include Sewer,Trash
Senior Community No
Tax ID 533-12.00-92.02-44136
Ownership Land Lease
SqFt Source Assessor
Acceptable Financing Cash, Conventional
Listing Terms Cash, Conventional
Financing Cash,Conventional
Special Listing Condition Standard
Read Less Info
Want to know what your home might be worth? Contact us for a FREE valuation!

Our team is ready to help you sell your home for the highest possible price ASAP

Bought with Brooks Morris • RE/MAX Advantage Realty
"My job is to find and attract mastery-based agents to the office, protect the culture, and make sure everyone is happy! "
tyronetoneytherealtor@gmail.com
4221 Forbes Blvd, Suite 240, Lanham, MD, 20706, United States






