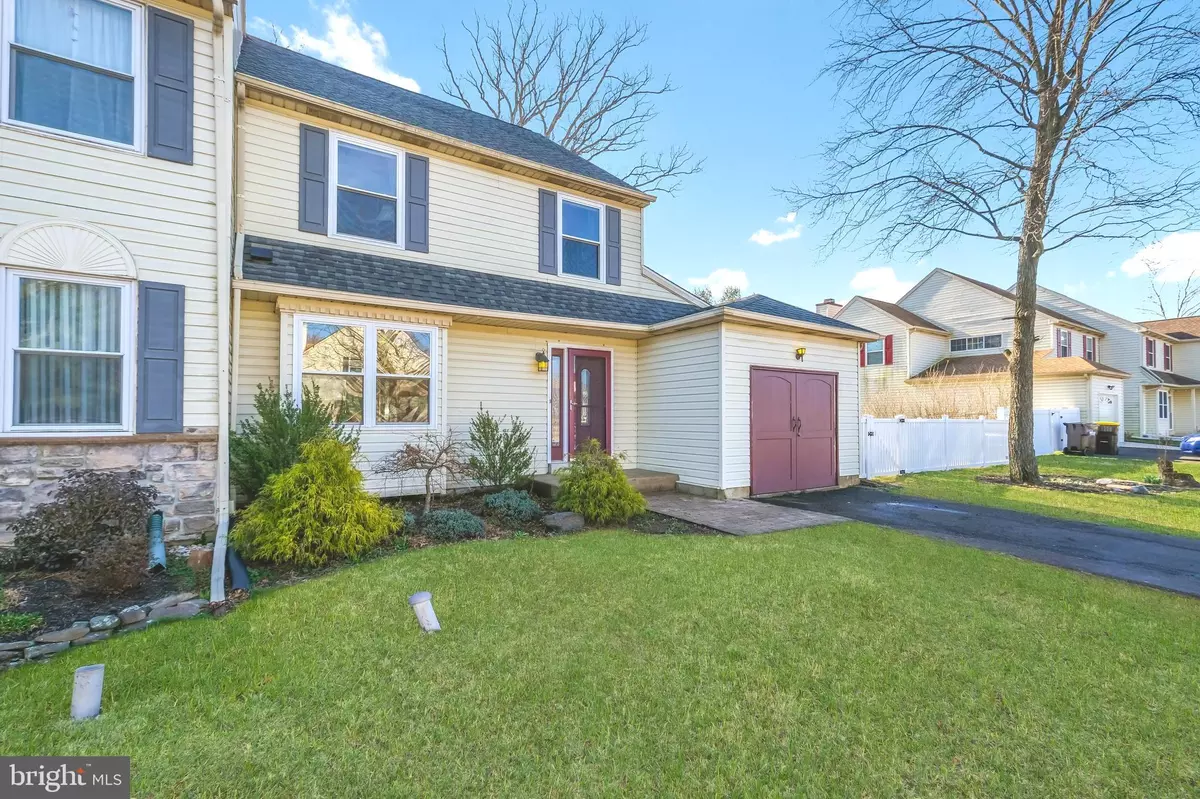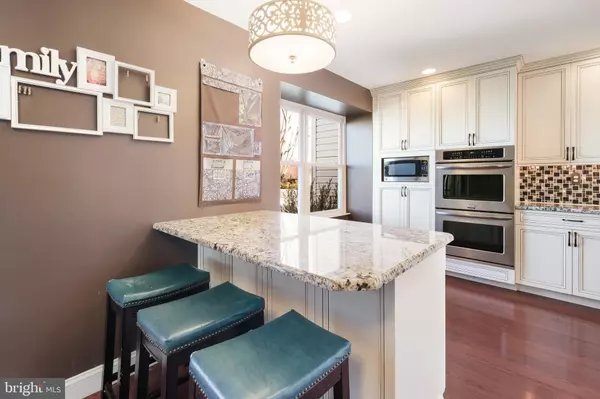$309,900
$309,900
For more information regarding the value of a property, please contact us for a free consultation.
3 Beds
3 Baths
2,074 SqFt
SOLD DATE : 06/10/2020
Key Details
Sold Price $309,900
Property Type Single Family Home
Sub Type Twin/Semi-Detached
Listing Status Sold
Purchase Type For Sale
Square Footage 2,074 sqft
Price per Sqft $149
Subdivision Yorkshire Commons
MLS Listing ID PAMC644780
Sold Date 06/10/20
Style Colonial
Bedrooms 3
Full Baths 2
Half Baths 1
HOA Y/N N
Abv Grd Liv Area 2,074
Originating Board BRIGHT
Year Built 1989
Annual Tax Amount $4,862
Tax Year 2019
Lot Size 7,511 Sqft
Acres 0.17
Lot Dimensions 61.00 x 122.00
Property Description
**BACK TO ACTIVE PLEASE CALL LISTING AGENT FOR DETAILS** Welcome to this Move in Ready 3 Bedroom, 2.5 Bath Brittany Model Twin Located in the Highly Sought-After Yorkshire Commons in North Penn School District. This Home is Situated on one of the Largest Lots with Open Space and Walking Trails. From the Moment You Enter, You'll be Pulled into the Cool Style of the Welcoming Foyer. The Recent Renovations Create an Open Concept First Floor Living Space. The Gorgeous Kitchen is a Chefs Dream with Beautiful Glazed Antique White Cabinets, Granite Countertops, Custom Tile Backsplash, Under Cabinet Lighting, Double Oven, Glass Cooktop with Vented Hood, Coffee Bar, 2 Breakfast Bars, Dishwasher, Recessed Lighting and Cherry Stained Wood Floors Throughout the First Floor. This Kitchen is a Truly Must See. The Sun-Filled Open Dining Room/Living Room Combo is Perfect for Entertaining and Offers a Sitting Area, Cozy Wood Burning Fireplace with Mantel and Tile Hearth. The Sliders Lead you to the 20x22 Wood Deck and Large Fenced in Backyard where you can Enjoy those Summer BBQ s. The Garage was Converted into a Spacious Family Room as Your Go-To Room for Spending Time with Family or Unwinding After a Long Day. Don t Miss the Updated Powder Room Before Heading Upstairs. The Second Floor is where you will find the Master Bedroom that has Brand New Neutral Carpet, 3 Closets and a Remodeled Full Bath. 2 Additional Nicely Sized Bedrooms Offer Ample Closet Space and Full Hall Bathroom with Tile Tub. The Convenient 2nd Floor Laundry Completes the Upper Level. The Full Basement has Plenty of Storage Space and Just Waiting to be Finished. To top it off the Home has Been Freshly Painted. No Association Fees! Close to Schools, Restaurants, Major Routes and Shopping. VIRUTAL TOUR is linked or copy and paste: https://youtu.be/IZ-zXHgVAlw
Location
State PA
County Montgomery
Area Hatfield Twp (10635)
Zoning BB
Rooms
Basement Full
Interior
Interior Features Kitchen - Eat-In, Recessed Lighting, Breakfast Area, Ceiling Fan(s), Combination Kitchen/Dining, Combination Dining/Living, Floor Plan - Open
Hot Water Electric
Heating Forced Air
Cooling Central A/C
Flooring Carpet, Hardwood
Fireplaces Number 1
Fireplaces Type Wood, Mantel(s)
Equipment Cooktop, Dishwasher, Disposal, Exhaust Fan, Microwave, Oven - Double, Oven/Range - Electric, Refrigerator, Stainless Steel Appliances, Water Heater
Fireplace Y
Window Features Replacement
Appliance Cooktop, Dishwasher, Disposal, Exhaust Fan, Microwave, Oven - Double, Oven/Range - Electric, Refrigerator, Stainless Steel Appliances, Water Heater
Heat Source Electric
Laundry Upper Floor
Exterior
Exterior Feature Deck(s)
Fence Fully
Waterfront N
Water Access N
Roof Type Shingle
Accessibility None
Porch Deck(s)
Parking Type Driveway, On Street
Garage N
Building
Story 2
Sewer Public Sewer
Water Public
Architectural Style Colonial
Level or Stories 2
Additional Building Above Grade, Below Grade
New Construction N
Schools
School District North Penn
Others
Senior Community No
Tax ID 35-00-11226-664
Ownership Fee Simple
SqFt Source Estimated
Acceptable Financing Conventional, FHA, VA
Listing Terms Conventional, FHA, VA
Financing Conventional,FHA,VA
Special Listing Condition Standard
Read Less Info
Want to know what your home might be worth? Contact us for a FREE valuation!

Our team is ready to help you sell your home for the highest possible price ASAP

Bought with Robert Kelley • Compass RE

"My job is to find and attract mastery-based agents to the office, protect the culture, and make sure everyone is happy! "
tyronetoneytherealtor@gmail.com
4221 Forbes Blvd, Suite 240, Lanham, MD, 20706, United States






