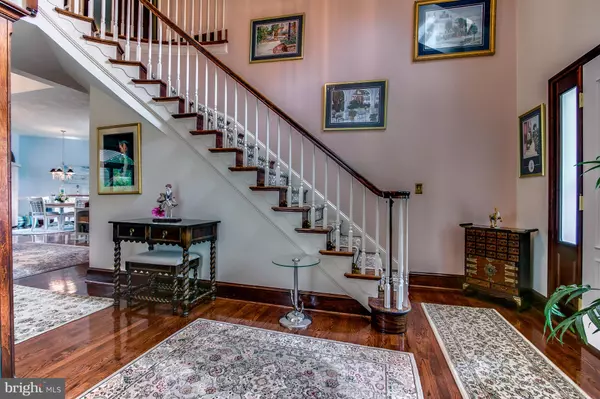$760,000
$795,000
4.4%For more information regarding the value of a property, please contact us for a free consultation.
3 Beds
4 Baths
3,600 SqFt
SOLD DATE : 09/09/2020
Key Details
Sold Price $760,000
Property Type Single Family Home
Sub Type Detached
Listing Status Sold
Purchase Type For Sale
Square Footage 3,600 sqft
Price per Sqft $211
Subdivision Alapocas Pointe
MLS Listing ID DENC504860
Sold Date 09/09/20
Style Cape Cod
Bedrooms 3
Full Baths 3
Half Baths 1
HOA Y/N N
Abv Grd Liv Area 3,600
Originating Board BRIGHT
Year Built 1990
Annual Tax Amount $7,808
Tax Year 2019
Lot Size 0.440 Acres
Acres 0.44
Property Description
Visit this home virtually: http://www.vht.com/434083330/IDXS - Tour this property virtually at https://app.cloudpano.com/tours/rJll5RK7kB?mls=1. Stunning is the only way to describe this custom-built Cape Cod in Alapocas Pointe, one of Wilmington's premier neighborhoods. You'll be awed by the open floor plan with an stylish eat-in kitchen opening into a warm and bright family room featuring a soaring ceiling and a stately stone-faced gas fireplace. In addition to elegant formal living and dining rooms you'll also love the first-floor master's suite featuring a walk-in closet, soaking tub, dual vanities and a shower. If you prefer your primary bedroom to be on the second level, this house still has you covered with a second floor suite with a pass-through closet and an extravagant bathroom with a claw-foot tub, shower, bidet and dual vanities. You will also find a third bedroom and bathroom on the second floor. The expansive two-level paver patio will be your outdoor oasis every summer and you'll appreciate the beautiful yet low-maintenance landscaping throughout the property. The roof and HVAC are both only five years old. This house has been lovingly cared for by its original owner and this pride of ownership shines through everywhere you look. Homes like this don't come on the market very often - don't let this one get away!
Location
State DE
County New Castle
Area Brandywine (30901)
Zoning NC15
Direction South
Rooms
Basement Full
Main Level Bedrooms 1
Interior
Interior Features Breakfast Area, Built-Ins, Ceiling Fan(s), Curved Staircase, Dining Area, Family Room Off Kitchen, Floor Plan - Open, Kitchen - Eat-In, Kitchen - Island, Primary Bath(s), Recessed Lighting, Soaking Tub, Walk-in Closet(s), Wood Floors
Hot Water Other
Heating Forced Air, Heat Pump - Gas BackUp
Cooling Central A/C
Fireplaces Number 1
Fireplaces Type Gas/Propane, Stone
Fireplace Y
Heat Source Electric, Natural Gas
Laundry Main Floor
Exterior
Garage Garage - Rear Entry, Garage Door Opener
Garage Spaces 4.0
Waterfront N
Water Access N
Accessibility None
Parking Type Attached Garage, Driveway
Attached Garage 2
Total Parking Spaces 4
Garage Y
Building
Story 2
Sewer Public Sewer
Water Public
Architectural Style Cape Cod
Level or Stories 2
Additional Building Above Grade, Below Grade
New Construction N
Schools
School District Brandywine
Others
Senior Community No
Tax ID 06-128.00-123
Ownership Fee Simple
SqFt Source Assessor
Special Listing Condition Standard
Read Less Info
Want to know what your home might be worth? Contact us for a FREE valuation!

Our team is ready to help you sell your home for the highest possible price ASAP

Bought with Stephen J Mottola • Long & Foster Real Estate, Inc.

"My job is to find and attract mastery-based agents to the office, protect the culture, and make sure everyone is happy! "
tyronetoneytherealtor@gmail.com
4221 Forbes Blvd, Suite 240, Lanham, MD, 20706, United States






