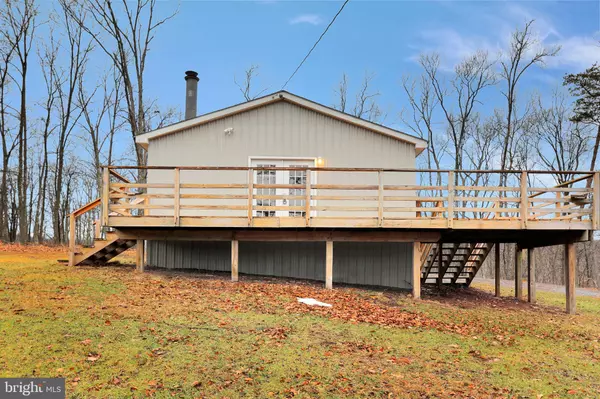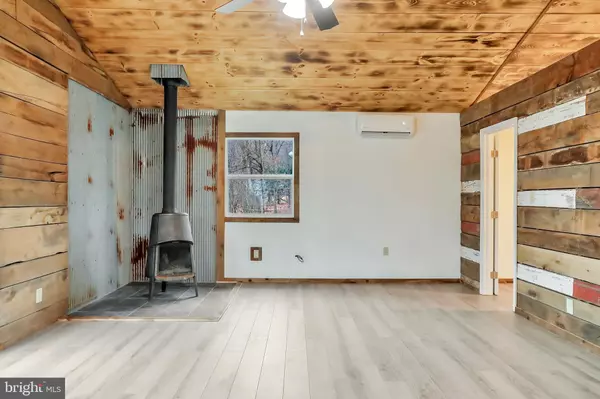$150,000
$160,000
6.3%For more information regarding the value of a property, please contact us for a free consultation.
2 Beds
1 Bath
672 SqFt
SOLD DATE : 03/23/2021
Key Details
Sold Price $150,000
Property Type Single Family Home
Sub Type Detached
Listing Status Sold
Purchase Type For Sale
Square Footage 672 sqft
Price per Sqft $223
Subdivision Sleepy Hollow
MLS Listing ID WVBE182816
Sold Date 03/23/21
Style Cabin/Lodge,Cottage
Bedrooms 2
Full Baths 1
HOA Fees $25/ann
HOA Y/N Y
Abv Grd Liv Area 672
Originating Board BRIGHT
Year Built 1972
Annual Tax Amount $1,180
Tax Year 2020
Lot Size 1.300 Acres
Acres 1.3
Property Description
Backs to Sleepy Creek Wildlife Management Area. Custom cabin with all the features you're looking for in this mountain retreat. Vaulted wood ceilings, and walls finished with reclaimed wood and metal. Great room has space for living and dining with a cozy, free-standing woodstove. House has two bedrooms with a dual entry full bathroom. Ceiling fans in each room plus baseboard heat in the bedrooms and a mini split in the great room for comfortable heating and cooling. This stylish metal clad cabin has a large front deck where you can take in the winter views of the mountain. After a day of fun and adventure you can cool off in your outdoor shower located at the back of the cabin. There is a washer and dryer hookup. Surrounded by nature but a short drive to local attractions, shopping and dining. Sleepy Hollow Subdivision offers a recreation lake where you can fish and swim on the private beach.
Location
State WV
County Berkeley
Zoning 101
Rooms
Other Rooms Bedroom 2, Kitchen, Bedroom 1, Great Room, Bathroom 1
Main Level Bedrooms 2
Interior
Interior Features Ceiling Fan(s), Combination Kitchen/Dining, Combination Kitchen/Living, Combination Dining/Living, Floor Plan - Open, Tub Shower
Hot Water Electric
Heating Wood Burn Stove, Baseboard - Electric, Wall Unit
Cooling Ceiling Fan(s), Programmable Thermostat, Wall Unit
Flooring Vinyl
Fireplaces Number 1
Fireplaces Type Free Standing, Wood
Equipment Refrigerator, Oven/Range - Electric
Furnishings No
Fireplace Y
Appliance Refrigerator, Oven/Range - Electric
Heat Source Electric, Wood
Laundry Hookup
Exterior
Exterior Feature Deck(s)
Amenities Available Lake, Beach, Water/Lake Privileges, Baseball Field
Water Access Y
Water Access Desc Boat - Electric Motor Only,Canoe/Kayak,Fishing Allowed,Swimming Allowed
View Mountain, Panoramic, Scenic Vista, Trees/Woods
Roof Type Asphalt
Street Surface Gravel
Accessibility None
Porch Deck(s)
Road Frontage Road Maintenance Agreement
Garage N
Building
Lot Description Backs to Trees, Mountainous, Partly Wooded, Road Frontage, Trees/Wooded
Story 1
Foundation Pillar/Post/Pier
Sewer On Site Septic
Water Well
Architectural Style Cabin/Lodge, Cottage
Level or Stories 1
Additional Building Above Grade, Below Grade
Structure Type Metal Walls,Paneled Walls,Vaulted Ceilings,Wood Walls,Wood Ceilings
New Construction N
Schools
School District Berkeley County Schools
Others
HOA Fee Include Common Area Maintenance,Road Maintenance,Snow Removal
Senior Community No
Tax ID 045M001500000000
Ownership Fee Simple
SqFt Source Assessor
Horse Property N
Special Listing Condition Standard
Read Less Info
Want to know what your home might be worth? Contact us for a FREE valuation!

Our team is ready to help you sell your home for the highest possible price ASAP

Bought with Jodi Costello • ERA Oakcrest Realty, Inc.
"My job is to find and attract mastery-based agents to the office, protect the culture, and make sure everyone is happy! "
tyronetoneytherealtor@gmail.com
4221 Forbes Blvd, Suite 240, Lanham, MD, 20706, United States






