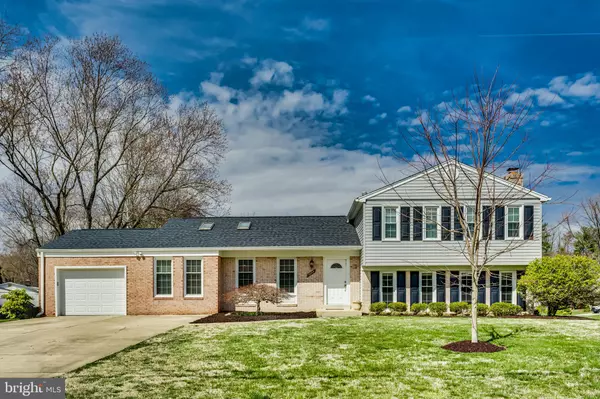$593,000
$599,000
1.0%For more information regarding the value of a property, please contact us for a free consultation.
4 Beds
3 Baths
2,378 SqFt
SOLD DATE : 04/30/2020
Key Details
Sold Price $593,000
Property Type Single Family Home
Sub Type Detached
Listing Status Sold
Purchase Type For Sale
Square Footage 2,378 sqft
Price per Sqft $249
Subdivision Manor Lake
MLS Listing ID MDMC700050
Sold Date 04/30/20
Style Split Level
Bedrooms 4
Full Baths 2
Half Baths 1
HOA Y/N N
Abv Grd Liv Area 2,378
Originating Board BRIGHT
Year Built 1970
Annual Tax Amount $6,011
Tax Year 2020
Lot Size 0.346 Acres
Acres 0.35
Property Description
EASY to TOUR - Must see this Beautiful & Stylish Split Level in Manor Lake!! This 4 bedroom 2.5 Bath home boasts a Huge Granite Kitchen with island and skylights; Large Dining Room; Generous Family Room featuring a raised hearth Brick Fireplace; Gorgeous Expanded Master Bedroom and Bathroom; Renovated Hall Bath and Powder Room; Hardwood floors; Deck; 1 Car Garage and more...Many recent upgrades -- 2017: roof, windows, siding, gutters replaced; 2015: furnace, water heater, whole house humidifier replaced. Just steps to Lake Frank & Rock Creek Park Hiker/Biker Trail (take it to the National Zoo). All this conveniently located close to Flower Valley Pool and Elementary School, with easy access to Metrorail Red Line Stations at Rockville, Twinbrook and Glenmont. Just Minutes to Downtown Rockville, and Olney and convenient access to I-270 and ICC/MD 200. Giant Food, Safeway and Roots are close by. *****Formal foyer with dual coat closets & hardwood floors. Living Room and adjoining Dining room have decorative columns, recessed lights, crown molding, and exit to the deck overlooking the backyard. Huge Kitchen has ceramic tile floors, granite countertops, Thermador gas cooktop, double oven, GE dishwasher, and Samsung side-by-side refrigerator with bottom freezer, recessed lighting, ceiling fans, 2 skylights and large pantry. Spacious family room with raised hearth brick fireplace with curved opening and mantle. 4th Bedroom on this level with dual closets and recessed lighting & Shaw laminate flooring. Laundry/Utility room houses GE Washer & Samsung dryer, and Lennox furnace, GE 83 gallon water heater and Aprilaire humidifier all new since 2015. Remodeled Half bath (2013) and exit to backyard complete this level. The upper level offers a Hall bathroom (remodeled 2013) with a fully tiled tub & medicine cabinet, as well as a Hall linen closet. Master Bedroom expanded in 2013 with ceiling fan, recessed lighting, crown molding, walk in closet with Elfa organizers, top-down/bottom-up blinds, Master Bathroom with marble flooring, fully tiled shower with seat and glass door, linen closet, double sink vanity, and recessed lighting. 2nd and 3rd bedrooms feature ceiling fans, colonial blinds and crown molding. Windows, Roof, gutters & vinyl siding were replaced in 2017.
Location
State MD
County Montgomery
Zoning R200
Rooms
Other Rooms Living Room, Dining Room, Primary Bedroom, Bedroom 2, Bedroom 3, Bedroom 4, Kitchen, Family Room, Basement, Laundry, Utility Room, Primary Bathroom, Full Bath, Half Bath
Basement Unfinished, Space For Rooms
Interior
Interior Features Ceiling Fan(s), Crown Moldings, Kitchen - Island, Primary Bath(s), Recessed Lighting, Skylight(s), Walk-in Closet(s), Window Treatments, Wood Floors
Hot Water 60+ Gallon Tank, Natural Gas
Heating Forced Air
Cooling Central A/C, Ceiling Fan(s)
Flooring Hardwood, Ceramic Tile, Marble, Carpet
Fireplaces Number 1
Fireplaces Type Brick, Mantel(s), Wood, Screen
Equipment Cooktop, Dishwasher, Disposal, Dryer, Humidifier, Oven - Double, Refrigerator, Stainless Steel Appliances, Washer - Front Loading, Water Heater
Fireplace Y
Window Features Skylights,Insulated,Replacement,Screens
Appliance Cooktop, Dishwasher, Disposal, Dryer, Humidifier, Oven - Double, Refrigerator, Stainless Steel Appliances, Washer - Front Loading, Water Heater
Heat Source Natural Gas
Laundry Lower Floor
Exterior
Parking Features Garage - Front Entry
Garage Spaces 1.0
Fence Partially
Utilities Available Cable TV
Water Access N
Roof Type Architectural Shingle
Accessibility None
Attached Garage 1
Total Parking Spaces 1
Garage Y
Building
Lot Description Landscaping, Rear Yard, SideYard(s)
Story 3+
Sewer Public Sewer
Water Public
Architectural Style Split Level
Level or Stories 3+
Additional Building Above Grade, Below Grade
Structure Type Dry Wall
New Construction N
Schools
Elementary Schools Flower Valley
Middle Schools Earle B. Wood
High Schools Rockville
School District Montgomery County Public Schools
Others
Senior Community No
Tax ID 160800752725
Ownership Fee Simple
SqFt Source Assessor
Horse Property N
Special Listing Condition Standard
Read Less Info
Want to know what your home might be worth? Contact us for a FREE valuation!

Our team is ready to help you sell your home for the highest possible price ASAP

Bought with ARJUN BHALLA • Realty Advantage
"My job is to find and attract mastery-based agents to the office, protect the culture, and make sure everyone is happy! "
tyronetoneytherealtor@gmail.com
4221 Forbes Blvd, Suite 240, Lanham, MD, 20706, United States






