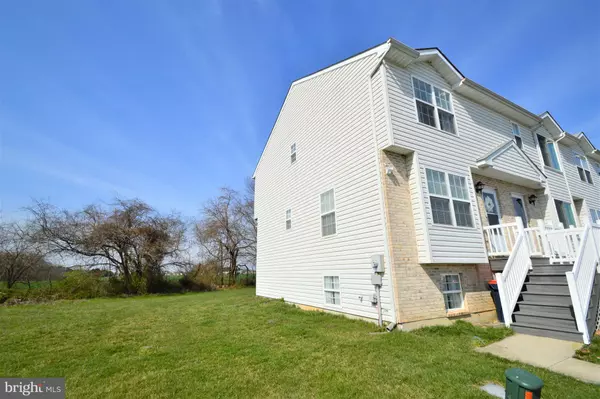$188,500
$183,500
2.7%For more information regarding the value of a property, please contact us for a free consultation.
2 Beds
2 Baths
1,690 SqFt
SOLD DATE : 04/30/2020
Key Details
Sold Price $188,500
Property Type Townhouse
Sub Type End of Row/Townhouse
Listing Status Sold
Purchase Type For Sale
Square Footage 1,690 sqft
Price per Sqft $111
Subdivision Middletown Village
MLS Listing ID DENC498352
Sold Date 04/30/20
Style Traditional
Bedrooms 2
Full Baths 1
Half Baths 1
HOA Y/N N
Abv Grd Liv Area 1,150
Originating Board BRIGHT
Year Built 2003
Annual Tax Amount $1,280
Tax Year 2019
Lot Size 5,663 Sqft
Acres 0.13
Property Description
Visit this home virtually: http://www.vht.com/434049946/IDXS - Great home, on premium End-Unit lot in a popular community in the Appoquinimink School District. Well maintained, Updated, and Move-in ready. Improvements include Fresh paint, New Flooring (wood laminate and carpet). Carpet on 2nd floor installed 03/17/2020; Year 2017 Trex Front Porch with vinyl handrail. New Light Fixtures and Keyless Entry on Front Door. Updated Kitchen with Corian Counter, Updated Bath Room Vanity, Toilet and Flooring. Beautiful decorative touches with molding. New blinds. Enter into the spacious Living Room with grand front windows with oversized window sill for decorative items and side windows (bonus of being an End-Unit). Open Kitchen floor plan with track lighting, separate dry bar base cabinet with Corian counter, eat-in Dining Room, with chandelier, sliding door to the back deck. Powder Room and Coat Closet complete the main floor. Beautiful wood stairs with painted trim leads to the upper floor with brand new carpet in the hall and bedrooms (installed 03/17/2020), the Master Bedroom with large closet and multiple front windows. Bed#2 is same size as the Master Bedroom, with a large closet and windows with back yard view. Two closets in the hall, one near the Master is large and could be a great 2nd Master Closet; and the other is a perfect Linen Closet. Full Bath on the upper floor with tub/shower, vanity, dual mirrors and side window. The basement level is partially finished, used as a Guest Room, would be a great Family Room, Home Office or more. The unfinished area hosts the Laundry with laundry sink, hair stylist sink and chair, utility items, storage space, window with backyard view, and the sump pump. Nice details with new lighting fixtures, drapery hardware and more. Off street parking spaces, convenience of the corner location for additional parking and conveniently located to the playground area. Location Location Location near shopping, dining, health care, entertainment and recreation. Room sizes are approx, tax and parcel info per public records.
Location
State DE
County New Castle
Area South Of The Canal (30907)
Zoning 23R-3
Rooms
Other Rooms Living Room, Dining Room, Primary Bedroom, Bedroom 2, Kitchen, Family Room, Laundry
Basement Partially Finished
Interior
Interior Features Attic, Carpet, Combination Kitchen/Dining, Wood Floors
Hot Water Natural Gas
Heating Forced Air
Cooling Central A/C
Flooring Carpet, Laminated
Equipment Dishwasher, Disposal, Dryer, Microwave, Oven/Range - Electric, Refrigerator, Washer, Water Heater
Fireplace N
Appliance Dishwasher, Disposal, Dryer, Microwave, Oven/Range - Electric, Refrigerator, Washer, Water Heater
Heat Source Natural Gas
Laundry Basement
Exterior
Exterior Feature Deck(s)
Garage Spaces 2.0
Water Access N
Roof Type Shingle
Accessibility None
Porch Deck(s)
Total Parking Spaces 2
Garage N
Building
Lot Description Backs to Trees
Story 2
Sewer Public Sewer
Water Public
Architectural Style Traditional
Level or Stories 2
Additional Building Above Grade, Below Grade
New Construction N
Schools
School District Appoquinimink
Others
Senior Community No
Tax ID 23-024.00-237
Ownership Fee Simple
SqFt Source Assessor
Special Listing Condition Standard
Read Less Info
Want to know what your home might be worth? Contact us for a FREE valuation!

Our team is ready to help you sell your home for the highest possible price ASAP

Bought with Carol M Quattrociocchi • Long & Foster Real Estate, Inc.
"My job is to find and attract mastery-based agents to the office, protect the culture, and make sure everyone is happy! "
tyronetoneytherealtor@gmail.com
4221 Forbes Blvd, Suite 240, Lanham, MD, 20706, United States






