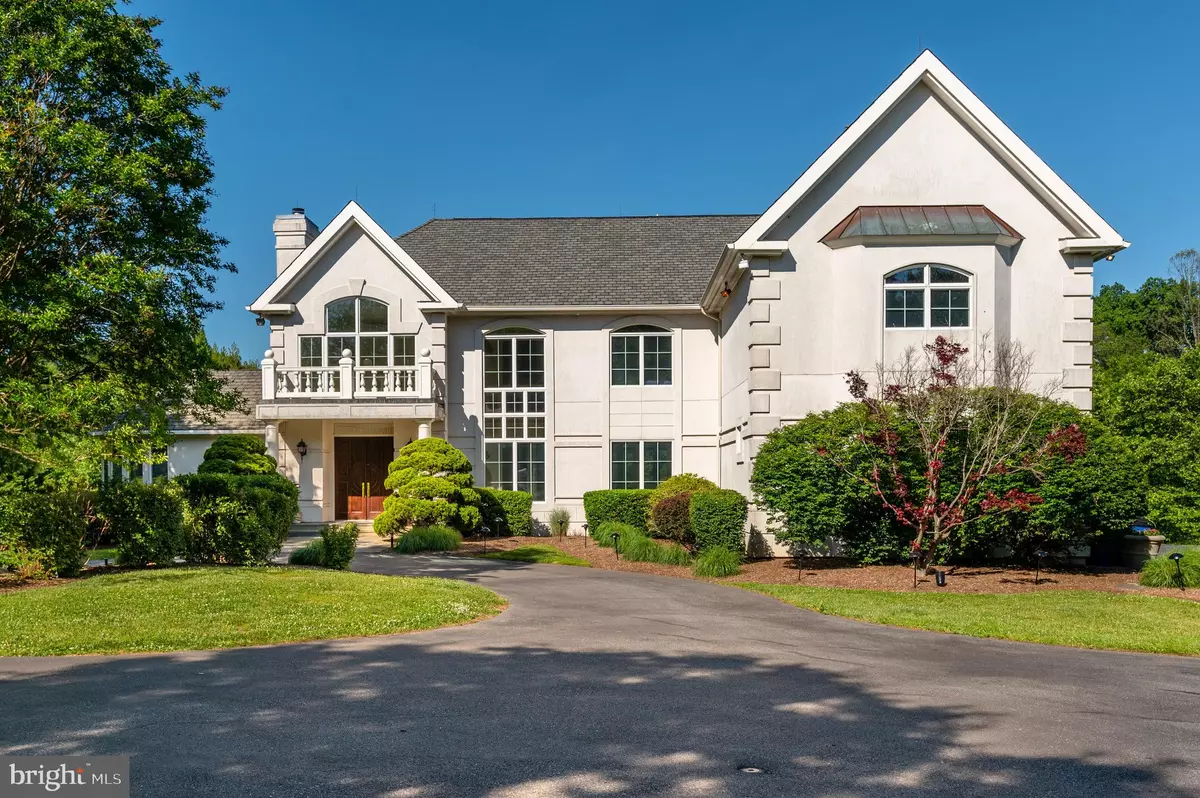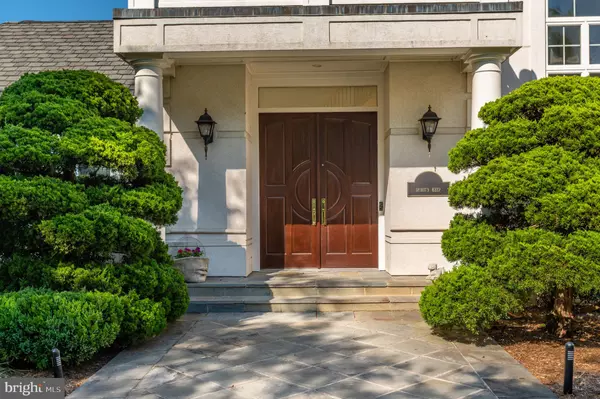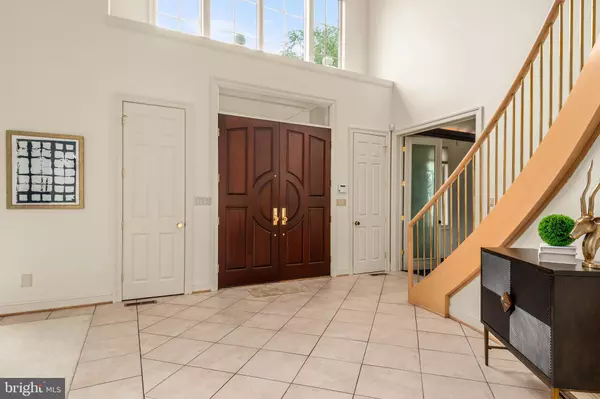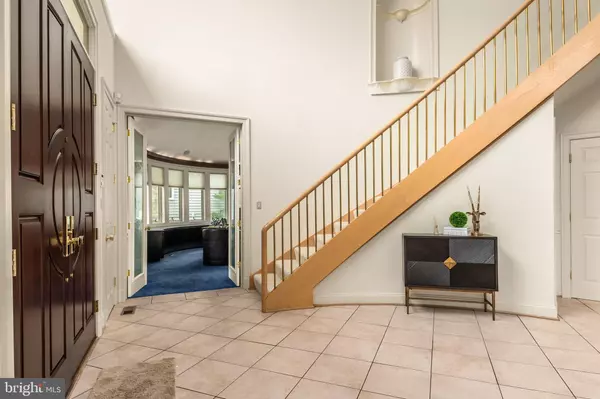$1,500,000
$1,450,000
3.4%For more information regarding the value of a property, please contact us for a free consultation.
7 Beds
6 Baths
7,296 SqFt
SOLD DATE : 07/29/2021
Key Details
Sold Price $1,500,000
Property Type Single Family Home
Sub Type Detached
Listing Status Sold
Purchase Type For Sale
Square Footage 7,296 sqft
Price per Sqft $205
Subdivision Redland Knolls
MLS Listing ID MDMC762022
Sold Date 07/29/21
Style Traditional
Bedrooms 7
Full Baths 5
Half Baths 1
HOA Y/N N
Abv Grd Liv Area 5,576
Originating Board BRIGHT
Year Built 1999
Annual Tax Amount $11,872
Tax Year 2021
Lot Size 3.760 Acres
Acres 3.76
Property Description
Fabulous new offering sited on close to 4 acres, this property enjoys luxury, amenities and grand spaces at every turn. Totally rebuilt in 1999, the property boasts 7 bedrooms, 5.5 baths and over 6300 SF of living space. The exterior includes extensive hardscaping, landscape and exterior accent lighting, as well a heated, in ground pool 60 feet long, built in the shape of a guitar and with a large separate hot tub with waterfall feature. The front approach is via a circular drive with impressive custom entry door with portico. A double volume entry foyer and curved stair create a dramatic entrance to this light-filled home that abounds with custom details and upgrades. The entire home enjoys a Lutron lighting system, as well as abundant crown molding, designer granite, cove lighting, upgraded millwork, built ins, and Anderson Thermopane weather seal windows and doors. The first floor enjoys 10 ft+ ceilings and includes formal living and dining rooms, and circular office with cathedral ceiling and fireplace with granite hearth and surround. A huge gathering room with gas fireplace includes a granite-topped wet bar with wine refrigerator, ice machine and bar stool seating. The gourmet kitchen boasts two refrigerators, two dishwashers, island with gas range and counter seating, double gas oven and dual sinks. Adjoining the kitchen is a morning room overlooking the deck and rear grounds, as well as a large informal dining area. Access to the four-car garage is just off the kitchen. With four 12 foot high bays, the garage is designed to accommodate 8 cars (one lift currently in place). Upstairs the oversized Primary Suite includes sitting room, custom built ins, a fireplace and vaulted ceiling. The Primary Bath is a spa destination unto itself and includes a huge Jacuzzi tub, center island dual vanity, steam shower room with 9 shower heads and body sprays and radiant heated floor. The Primary Bath is also plumbed for a secondary washer/dryer. Three additional bedroom suites complete the upper level. The top floor, accessed via spiral stair, offers an additional bedroom suite with attached study/den. The walkout lower level features a large open recreation space, two additional bedrooms and full bath, generous storage and laundry room. The lower level previously housed business operations and is complete with a multiline phone system and fiber optic wiring. Enjoying both abundant privacy and space, as well as easy access to Multiple Shopping Centers, the ICC 200 and I270 and Shady Grove Metro, this stunning home offers tremendous luxury, accessibility and value.
Location
State MD
County Montgomery
Zoning R200
Rooms
Basement Connecting Stairway, Daylight, Partial, Outside Entrance, Rear Entrance, Walkout Level
Interior
Interior Features Bar, Breakfast Area, Built-Ins, Carpet, Central Vacuum, Crown Moldings, Curved Staircase, Family Room Off Kitchen, Formal/Separate Dining Room, Kitchen - Gourmet, Kitchen - Island, Primary Bath(s), Recessed Lighting, Spiral Staircase, Upgraded Countertops, Walk-in Closet(s), Wet/Dry Bar, WhirlPool/HotTub, Window Treatments
Hot Water Natural Gas
Heating Forced Air, Programmable Thermostat, Zoned
Cooling Central A/C, Programmable Thermostat, Zoned
Fireplaces Number 3
Fireplaces Type Gas/Propane
Equipment Built-In Range, Central Vacuum, Dryer, Exhaust Fan, Extra Refrigerator/Freezer, Icemaker, Microwave, Oven - Wall, Oven - Double, Refrigerator, Stainless Steel Appliances, Trash Compactor
Fireplace Y
Window Features Atrium,Bay/Bow,Double Pane,Transom
Appliance Built-In Range, Central Vacuum, Dryer, Exhaust Fan, Extra Refrigerator/Freezer, Icemaker, Microwave, Oven - Wall, Oven - Double, Refrigerator, Stainless Steel Appliances, Trash Compactor
Heat Source Natural Gas
Exterior
Parking Features Garage - Side Entry, Garage Door Opener, Inside Access, Oversized
Garage Spaces 4.0
Water Access N
View Garden/Lawn, Trees/Woods
Roof Type Architectural Shingle
Accessibility None
Attached Garage 4
Total Parking Spaces 4
Garage Y
Building
Lot Description Landscaping, Backs to Trees
Story 3
Sewer Public Sewer
Water Public
Architectural Style Traditional
Level or Stories 3
Additional Building Above Grade, Below Grade
New Construction N
Schools
Elementary Schools Sequoyah
Middle Schools Redland
High Schools Col. Zadok Magruder
School District Montgomery County Public Schools
Others
Senior Community No
Tax ID 160802740796
Ownership Fee Simple
SqFt Source Assessor
Acceptable Financing Conventional
Horse Property N
Listing Terms Conventional
Financing Conventional
Special Listing Condition Standard
Read Less Info
Want to know what your home might be worth? Contact us for a FREE valuation!

Our team is ready to help you sell your home for the highest possible price ASAP

Bought with Michelle C Yu • Long & Foster Real Estate, Inc.
"My job is to find and attract mastery-based agents to the office, protect the culture, and make sure everyone is happy! "
tyronetoneytherealtor@gmail.com
4221 Forbes Blvd, Suite 240, Lanham, MD, 20706, United States






