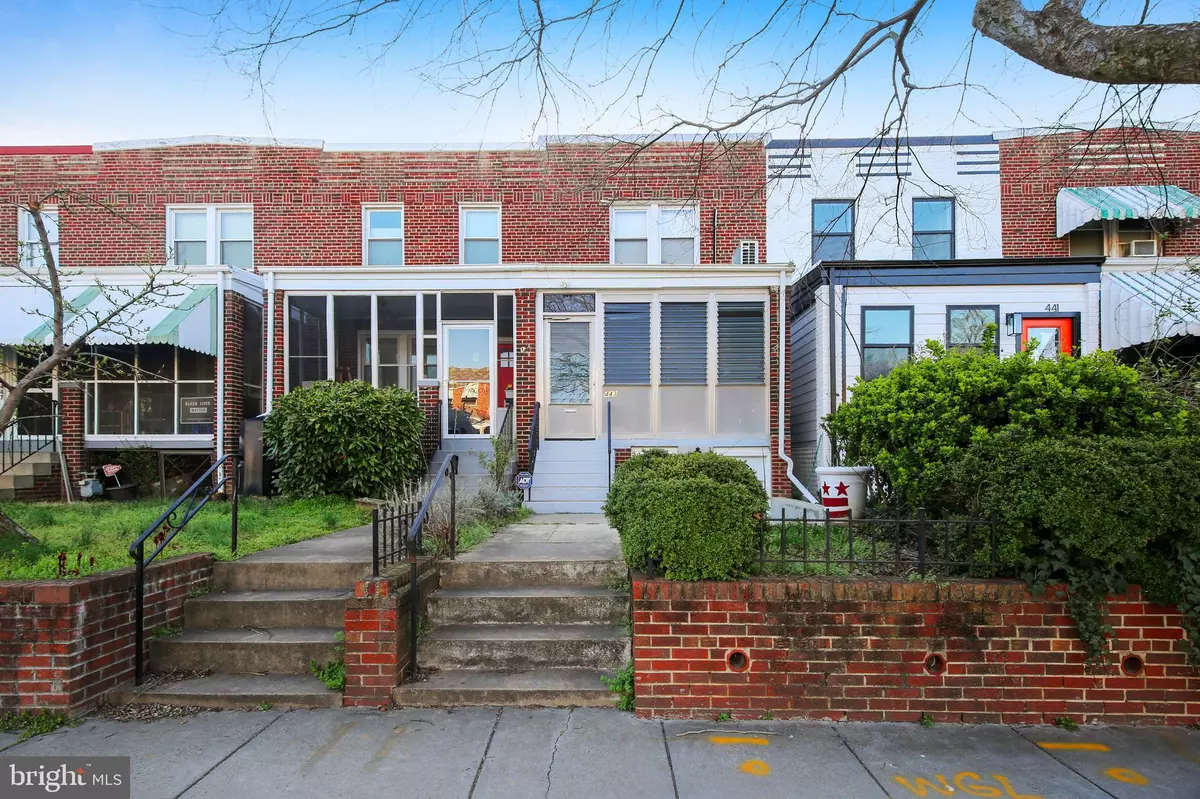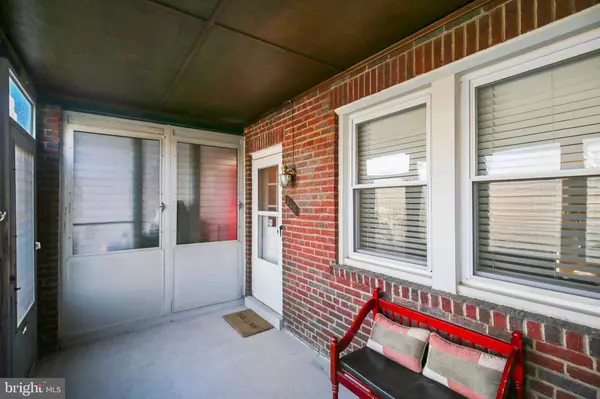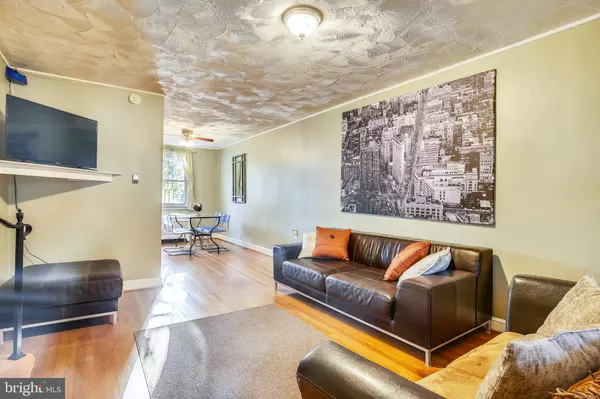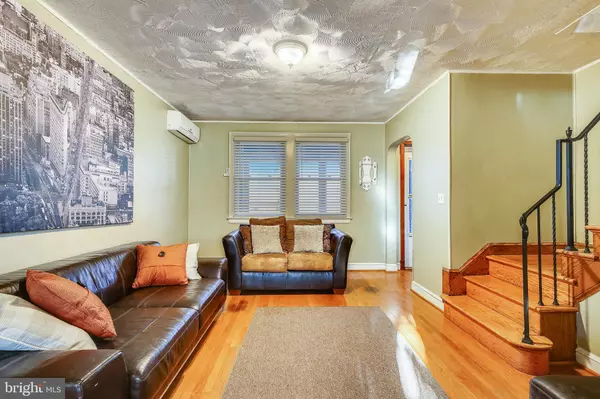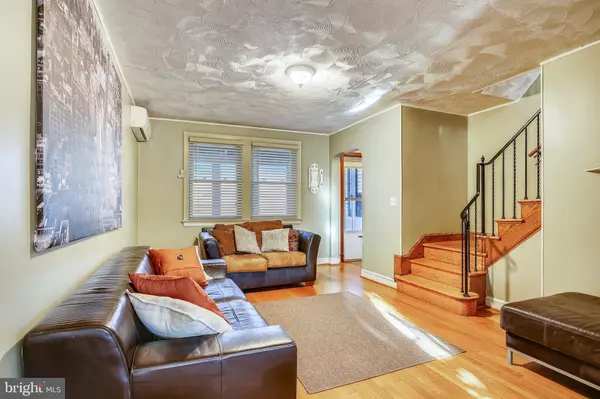$600,000
$599,000
0.2%For more information regarding the value of a property, please contact us for a free consultation.
3 Beds
2 Baths
1,406 SqFt
SOLD DATE : 04/21/2020
Key Details
Sold Price $600,000
Property Type Townhouse
Sub Type Interior Row/Townhouse
Listing Status Sold
Purchase Type For Sale
Square Footage 1,406 sqft
Price per Sqft $426
Subdivision Kingman Park
MLS Listing ID DCDC462960
Sold Date 04/21/20
Style Traditional
Bedrooms 3
Full Baths 1
Half Baths 1
HOA Y/N N
Abv Grd Liv Area 1,024
Originating Board BRIGHT
Year Built 1940
Annual Tax Amount $3,074
Tax Year 2019
Lot Size 1,840 Sqft
Acres 0.04
Property Description
Welcome to popular Kingman Park/Capitol Hill! This renovated home in the heart of it all welcomes you with the best features of the the past and the present. The first floor features an open, flowing living/dining/kitchen combo with warm, original wood floors, kitchen island with granite counters, and industrial chic steel kitchen cabinets. The second floor features 3 good sized bedrooms, a full bath, and washer/dryer. The lower level has full front and back entrance which makes it possible to have an in-law suite, and features a mudroom that's great for bike storage, a family room/den, a half bath, and a large utility room with plenty of room for storage. Deep backyard allows for 2 car tandem parking. The location is key with easy access to the H Street corridor, Stadium/Armory metro station and nearby development, Eastern Market and Union Markets, as well as access to I-295!
Location
State DC
County Washington
Zoning R-4
Direction West
Rooms
Other Rooms Living Room, Dining Room, Bedroom 2, Bedroom 3, Kitchen, Family Room, Bedroom 1, Mud Room, Utility Room, Bathroom 1, Half Bath
Basement Daylight, Full, Front Entrance, Full, Outside Entrance, Partially Finished, Rear Entrance, Walkout Stairs, Windows
Interior
Interior Features Ceiling Fan(s), Combination Dining/Living, Combination Kitchen/Dining, Floor Plan - Open, Kitchen - Island, Upgraded Countertops, Solar Tube(s), Wet/Dry Bar, Window Treatments, Wood Floors
Hot Water Natural Gas
Heating Radiator
Cooling Ceiling Fan(s), Ductless/Mini-Split
Flooring Hardwood, Concrete, Laminated
Equipment Built-In Microwave, Cooktop, Dishwasher, Disposal, Oven - Wall, Water Heater, Washer - Front Loading, Dryer - Front Loading
Furnishings No
Fireplace N
Window Features Double Hung,Double Pane,Screens
Appliance Built-In Microwave, Cooktop, Dishwasher, Disposal, Oven - Wall, Water Heater, Washer - Front Loading, Dryer - Front Loading
Heat Source Natural Gas
Laundry Upper Floor
Exterior
Garage Spaces 2.0
Fence Wire, Partially
Utilities Available Cable TV Available, DSL Available, Electric Available, Natural Gas Available, Phone Available, Sewer Available, Water Available
Water Access N
View City, Garden/Lawn, Street
Roof Type Unknown
Accessibility None
Total Parking Spaces 2
Garage N
Building
Story 3+
Foundation Slab
Sewer Public Sewer
Water Public
Architectural Style Traditional
Level or Stories 3+
Additional Building Above Grade, Below Grade
New Construction N
Schools
School District District Of Columbia Public Schools
Others
Pets Allowed Y
Senior Community No
Tax ID 4549//0081
Ownership Fee Simple
SqFt Source Estimated
Security Features Smoke Detector
Acceptable Financing Cash, Conventional, Exchange, FHA, Other, VA
Horse Property N
Listing Terms Cash, Conventional, Exchange, FHA, Other, VA
Financing Cash,Conventional,Exchange,FHA,Other,VA
Special Listing Condition Standard
Pets Allowed No Pet Restrictions
Read Less Info
Want to know what your home might be worth? Contact us for a FREE valuation!

Our team is ready to help you sell your home for the highest possible price ASAP

Bought with Margaret M. Babbington • Compass
"My job is to find and attract mastery-based agents to the office, protect the culture, and make sure everyone is happy! "
tyronetoneytherealtor@gmail.com
4221 Forbes Blvd, Suite 240, Lanham, MD, 20706, United States

