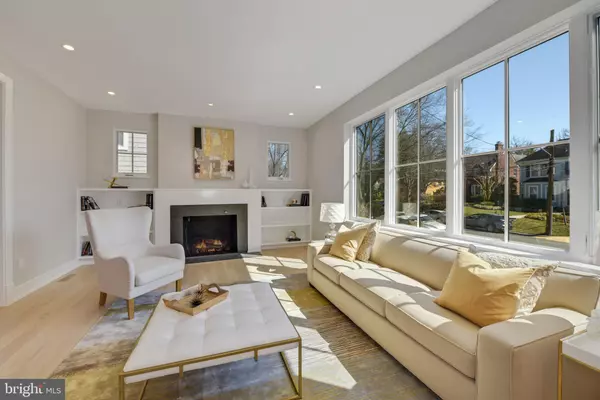$2,099,000
$2,000,000
5.0%For more information regarding the value of a property, please contact us for a free consultation.
6 Beds
5 Baths
3,528 SqFt
SOLD DATE : 04/30/2021
Key Details
Sold Price $2,099,000
Property Type Single Family Home
Sub Type Detached
Listing Status Sold
Purchase Type For Sale
Square Footage 3,528 sqft
Price per Sqft $594
Subdivision American University Park
MLS Listing ID DCDC510526
Sold Date 04/30/21
Style Transitional,Other
Bedrooms 6
Full Baths 4
Half Baths 1
HOA Y/N N
Abv Grd Liv Area 2,835
Originating Board BRIGHT
Year Built 1926
Annual Tax Amount $7,126
Tax Year 2020
Lot Size 4,000 Sqft
Acres 0.09
Property Description
Total renovation of this 1920's charmer, with amenities for todays lifestyle. Close to 4,000 sq ft of beautiful living space on 4 finished levels w 9 ft ceilings on the main level. This exceptional home offers spacious entry foyer, powder rm, lg LR w wood burning FP, formal DR, beautiful modern kitchen opening to a light filled family room w French doors to deck and rear garden. Six nicely sized bedrooms and 4.5 new bathrooms. Energy efficient home with brand new electrical, plumbing, mechanical, double glazed insulated windows and spray-foamed insulated walls through out entire home. Clean lines and, modern touches through-out and an abundance of natural light through out this magnificent home. .6 miles to the metro, a few feet to Ft Bayard Park and a short distance to Friendship heights. OFFERS DUE TUES AT 11:00 AM
Location
State DC
County Washington
Zoning RESIDENTIAL
Direction South
Rooms
Other Rooms Family Room, Laundry, Storage Room
Basement Daylight, Partial, Fully Finished, Heated, Improved, Windows
Interior
Interior Features Breakfast Area, Built-Ins, Combination Kitchen/Living, Floor Plan - Open, Formal/Separate Dining Room, Kitchen - Gourmet, Recessed Lighting, Skylight(s), Tub Shower, Walk-in Closet(s), Wood Floors, Wood Stove
Hot Water Natural Gas
Heating Forced Air
Cooling Central A/C
Fireplaces Number 1
Fireplaces Type Mantel(s), Other, Stone
Equipment Dishwasher, Disposal, Dryer, ENERGY STAR Dishwasher, Exhaust Fan, Icemaker, Refrigerator, Stainless Steel Appliances, Stove, Washer
Fireplace Y
Window Features ENERGY STAR Qualified,Vinyl Clad
Appliance Dishwasher, Disposal, Dryer, ENERGY STAR Dishwasher, Exhaust Fan, Icemaker, Refrigerator, Stainless Steel Appliances, Stove, Washer
Heat Source Natural Gas
Laundry Upper Floor
Exterior
Exterior Feature Deck(s)
Fence Partially, Rear, Wood
Utilities Available Natural Gas Available, Electric Available
Water Access N
Roof Type Architectural Shingle
Accessibility Other
Porch Deck(s)
Garage N
Building
Story 4
Sewer Public Sewer
Water Public
Architectural Style Transitional, Other
Level or Stories 4
Additional Building Above Grade, Below Grade
Structure Type 9'+ Ceilings
New Construction Y
Schools
Elementary Schools Janney
School District District Of Columbia Public Schools
Others
Pets Allowed Y
Senior Community No
Tax ID 1573//0022
Ownership Fee Simple
SqFt Source Assessor
Horse Property N
Special Listing Condition Standard
Pets Allowed No Pet Restrictions
Read Less Info
Want to know what your home might be worth? Contact us for a FREE valuation!

Our team is ready to help you sell your home for the highest possible price ASAP

Bought with Susan Van Nostrand • Compass
"My job is to find and attract mastery-based agents to the office, protect the culture, and make sure everyone is happy! "
tyronetoneytherealtor@gmail.com
4221 Forbes Blvd, Suite 240, Lanham, MD, 20706, United States






