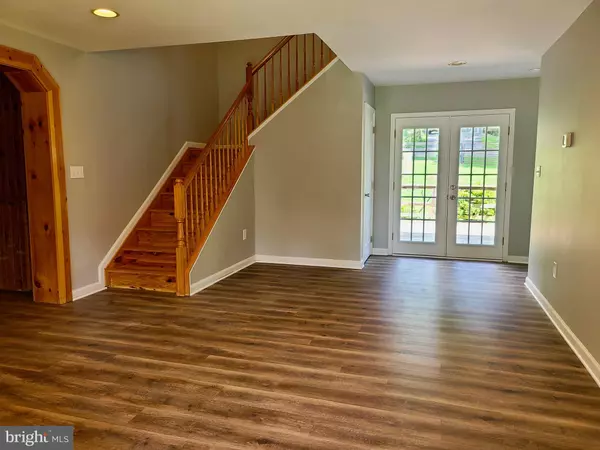$275,000
$275,000
For more information regarding the value of a property, please contact us for a free consultation.
5 Beds
3 Baths
2,982 SqFt
SOLD DATE : 10/28/2020
Key Details
Sold Price $275,000
Property Type Single Family Home
Sub Type Detached
Listing Status Sold
Purchase Type For Sale
Square Footage 2,982 sqft
Price per Sqft $92
Subdivision Shannondale
MLS Listing ID WVJF139818
Sold Date 10/28/20
Style Other
Bedrooms 5
Full Baths 3
HOA Y/N N
Abv Grd Liv Area 2,982
Originating Board BRIGHT
Year Built 1960
Annual Tax Amount $2,007
Tax Year 2020
Lot Size 0.730 Acres
Acres 0.73
Property Description
Beautiful home with a unique floor plan that gives you ample living space to spread out! Newly updated throughout, you'll love the fresh and new feeling that you get the moment you step inside. The main level offers 2 bedrooms, 2 full bathrooms, kitchen with wood burning stove, beautiful exposed ceiling beams, and oversized pantry, attached dining area, and living room. Upstairs are 3 additional bedrooms, HUGE bonus room, and 1 full bathroom. Outside is just as fantastic with a fenced yard, two decks, and large detached barn/garage. Nestled away in the lovely community of Shannondale, you'll love the convenience of being close to commuter routes to MD and VA, as well as restaurants and shopping. Just a short drive from Historic Harpers Ferry, the Charles Town Racetrack, and both the Shenandoah and Potomac Rivers. So much to enjoy!! Schedule your showing today and see if 136 Chipmunk Lane is the right fit for you!
Location
State WV
County Jefferson
Zoning R
Rooms
Other Rooms Living Room, Dining Room, Primary Bedroom, Bedroom 2, Bedroom 3, Bedroom 4, Bedroom 5, Kitchen, Bathroom 2, Bathroom 3, Primary Bathroom
Main Level Bedrooms 2
Interior
Interior Features Exposed Beams, Carpet, Ceiling Fan(s), Entry Level Bedroom, Floor Plan - Traditional, Formal/Separate Dining Room, Kitchen - Eat-In, Kitchen - Table Space, Pantry, Walk-in Closet(s)
Hot Water Electric
Heating Heat Pump(s)
Cooling Ceiling Fan(s), Heat Pump(s)
Equipment Dishwasher, Oven/Range - Electric, Refrigerator, Washer/Dryer Hookups Only, Water Heater
Appliance Dishwasher, Oven/Range - Electric, Refrigerator, Washer/Dryer Hookups Only, Water Heater
Heat Source Electric
Laundry Main Floor
Exterior
Exterior Feature Deck(s), Porch(es), Roof, Screened
Parking Features Garage - Side Entry
Garage Spaces 2.0
Water Access N
Accessibility None
Porch Deck(s), Porch(es), Roof, Screened
Attached Garage 2
Total Parking Spaces 2
Garage Y
Building
Story 2
Foundation Crawl Space
Sewer On Site Septic
Water Well
Architectural Style Other
Level or Stories 2
Additional Building Above Grade, Below Grade
New Construction N
Schools
School District Jefferson County Schools
Others
Senior Community No
Tax ID 0223B011500000000
Ownership Fee Simple
SqFt Source Estimated
Special Listing Condition Standard
Read Less Info
Want to know what your home might be worth? Contact us for a FREE valuation!

Our team is ready to help you sell your home for the highest possible price ASAP

Bought with Katherine Wetzel • Century 21 Redwood Realty

"My job is to find and attract mastery-based agents to the office, protect the culture, and make sure everyone is happy! "
tyronetoneytherealtor@gmail.com
4221 Forbes Blvd, Suite 240, Lanham, MD, 20706, United States






