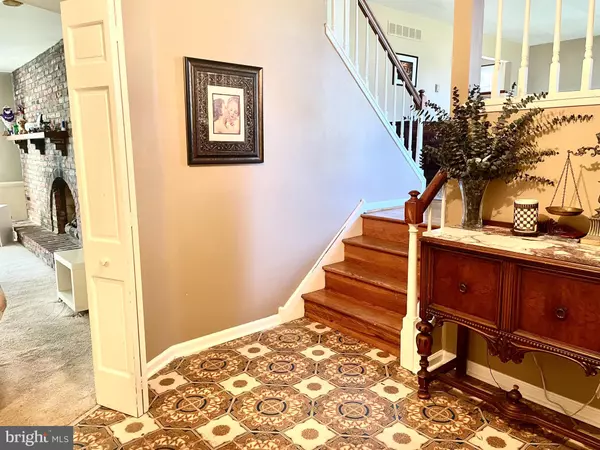$480,000
$475,000
1.1%For more information regarding the value of a property, please contact us for a free consultation.
4 Beds
3 Baths
2,868 SqFt
SOLD DATE : 05/28/2021
Key Details
Sold Price $480,000
Property Type Single Family Home
Sub Type Detached
Listing Status Sold
Purchase Type For Sale
Square Footage 2,868 sqft
Price per Sqft $167
Subdivision Hillcrestshire
MLS Listing ID PABU523170
Sold Date 05/28/21
Style Dutch,Split Level
Bedrooms 4
Full Baths 2
Half Baths 1
HOA Y/N N
Abv Grd Liv Area 2,868
Originating Board BRIGHT
Year Built 1971
Annual Tax Amount $5,783
Tax Year 2020
Lot Dimensions 112.00 x 176.00
Property Description
Great opportunity to move into highly desirable Hillcrestshire on a quiet cul-de-sac. One of the largest models in the development with a welcoming entry that leads into the family room featuring a large brick gas fireplace and sliding doors to the backyard. Off the family room is a well configured laundry room, updated powder room and access to the garage. A few steps from the family room, is a great kitchen with plenty of space, stainless steel appliances, granite counters and a coffee bar. Formal living and dining rooms complete this level with hardwood floors. Upstairs you will find 3 large bedrooms on the 2nd level and a fourth bedroom in the upper level. The hall bath has an updated vanity with granite counter and tub/shower combo. A few more steps up is the fourth bedroom which has attic access with plenty of storage. The basement is large and unfinished and ready for your design. The home is being sold as-is but inspections are welcome. The bones are good, just needs some love and your own style.
Location
State PA
County Bucks
Area Northampton Twp (10131)
Zoning R2
Rooms
Basement Full, Unfinished
Interior
Interior Features Attic, Carpet, Formal/Separate Dining Room, Kitchen - Eat-In, Pantry, Stall Shower, Tub Shower, Upgraded Countertops, Wood Floors
Hot Water Natural Gas
Heating Forced Air
Cooling Central A/C
Fireplaces Number 1
Fireplaces Type Brick
Equipment Built-In Microwave, Dishwasher, Dryer - Gas, Oven/Range - Gas, Stainless Steel Appliances, Washer, Water Heater
Furnishings No
Fireplace Y
Appliance Built-In Microwave, Dishwasher, Dryer - Gas, Oven/Range - Gas, Stainless Steel Appliances, Washer, Water Heater
Heat Source Natural Gas
Laundry Main Floor
Exterior
Exterior Feature Patio(s)
Parking Features Garage - Front Entry, Garage Door Opener, Inside Access
Garage Spaces 1.0
Utilities Available Natural Gas Available, Electric Available
Water Access N
Roof Type Shingle
Accessibility None
Porch Patio(s)
Attached Garage 1
Total Parking Spaces 1
Garage Y
Building
Lot Description Cul-de-sac
Story 2.5
Sewer Public Sewer
Water Public
Architectural Style Dutch, Split Level
Level or Stories 2.5
Additional Building Above Grade, Below Grade
New Construction N
Schools
Elementary Schools Holland
Middle Schools Holland Jr
High Schools Council Rock High School South
School District Council Rock
Others
Senior Community No
Tax ID 31-033-119
Ownership Fee Simple
SqFt Source Assessor
Acceptable Financing Cash, Conventional
Horse Property N
Listing Terms Cash, Conventional
Financing Cash,Conventional
Special Listing Condition Standard
Read Less Info
Want to know what your home might be worth? Contact us for a FREE valuation!

Our team is ready to help you sell your home for the highest possible price ASAP

Bought with Stanislaw Furtek Jr. • RE/MAX Access
"My job is to find and attract mastery-based agents to the office, protect the culture, and make sure everyone is happy! "
tyronetoneytherealtor@gmail.com
4221 Forbes Blvd, Suite 240, Lanham, MD, 20706, United States






