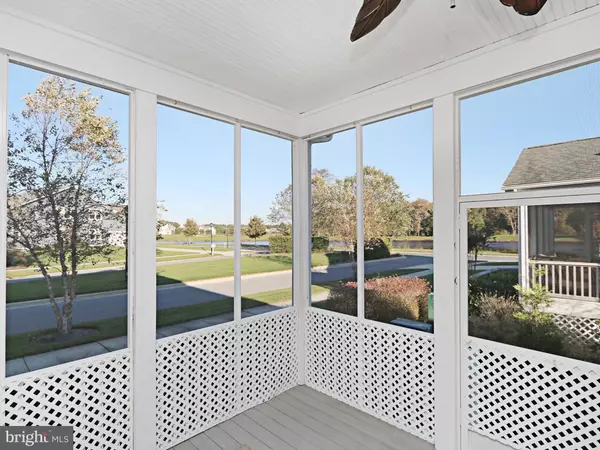$675,000
$689,900
2.2%For more information regarding the value of a property, please contact us for a free consultation.
6 Beds
5 Baths
3,453 SqFt
SOLD DATE : 03/01/2021
Key Details
Sold Price $675,000
Property Type Single Family Home
Sub Type Detached
Listing Status Sold
Purchase Type For Sale
Square Footage 3,453 sqft
Price per Sqft $195
Subdivision Bayside
MLS Listing ID DESU175088
Sold Date 03/01/21
Style Colonial
Bedrooms 6
Full Baths 4
Half Baths 1
HOA Fees $259/ann
HOA Y/N Y
Abv Grd Liv Area 3,453
Originating Board BRIGHT
Year Built 2006
Lot Size 7,418 Sqft
Acres 0.17
Property Description
Meticulously cared-for Spacious Home in Bayside! Never rented but could be a great vacation rental! Located near the SunRidge Recreational area on a corner homesite with views of the 17th Green and Lake of the Jack Nicklaus Signature Golf Course, this well-maintained 6 Bedroom home offers space for everyone! The 3453 square foot home features 3 owner's suites (two on the first level and one on the second level), large sunroom, large laundry room with plenty of cabinets, and second floor loft. Enjoy the outdoors from your screened porch, or on your swing situated on one of two large front porches. Plenty of rooms that can be used for a home office or for remote learning. Space for your cars and storage in the freshly painted oversized 2 car-garage (with new epoxy flooring) and large driveway and extra parking across the street. The outdoor shower is perfect for your return trip from the beach on the community shuttle. Other features include ceiling fans throughout, storm doors, granite countertops, central vac, hardwood and ceramic floors. This well-maintained home features a recently re-conditioned crawl space with an additional convenient access from the garage and a new industrial dehumidifier, sump pump and interior-wall drain lines, new energy-efficient extra-capacity tankless water heater, new heat pump, all new hard-wired smoke detectors with 10-year battery back up and CO detector. Bayside is Delaware's Community of the Year and offers Jack Nicklaus Golf, Tennis, Indoor and outdoor pools, fitness facilities, several restaurants, bars, brand new gorgeous clubhouse, dog parks, trails, kayaking, fishing, crabbing, and more!
Location
State DE
County Sussex
Area Baltimore Hundred (31001)
Zoning RESIDENTIAL
Rooms
Main Level Bedrooms 3
Interior
Interior Features Attic, Attic/House Fan, Built-Ins, Carpet, Ceiling Fan(s), Central Vacuum, Combination Dining/Living, Combination Kitchen/Dining, Crown Moldings, Entry Level Bedroom, Floor Plan - Open, Primary Bath(s), Recessed Lighting, Upgraded Countertops, Walk-in Closet(s), Window Treatments, Wood Floors
Hot Water Tankless
Heating Forced Air
Cooling Central A/C
Flooring Ceramic Tile, Hardwood, Carpet
Fireplaces Number 1
Fireplaces Type Gas/Propane
Equipment Built-In Microwave, Central Vacuum, Dishwasher, Disposal, Dryer, Exhaust Fan, Humidifier, Oven - Self Cleaning, Oven/Range - Gas, Refrigerator, Washer, Water Heater
Furnishings Yes
Fireplace Y
Window Features Screens
Appliance Built-In Microwave, Central Vacuum, Dishwasher, Disposal, Dryer, Exhaust Fan, Humidifier, Oven - Self Cleaning, Oven/Range - Gas, Refrigerator, Washer, Water Heater
Heat Source Propane - Owned
Laundry Main Floor
Exterior
Exterior Feature Porch(es), Screened, Balcony
Parking Features Built In, Garage - Side Entry
Garage Spaces 2.0
Amenities Available Bar/Lounge, Basketball Courts, Beach, Beauty Salon, Bike Trail, Boat Ramp, Cable, Club House, College Courses, Common Grounds, Community Center, Convenience Store, Dining Rooms, Exercise Room, Fitness Center, Game Room, Golf Club, Golf Course, Golf Course Membership Available, Hot tub, Jog/Walk Path, Lake, Library, Meeting Room, Party Room, Picnic Area, Pier/Dock, Pool - Indoor, Pool - Outdoor, Pool Mem Avail, Putting Green, Recreational Center, Sauna, Security, Swimming Pool, Taxi Service, Tennis Courts, Tot Lots/Playground, Transportation Service, Volleyball Courts, Water/Lake Privileges
Water Access Y
Water Access Desc Canoe/Kayak,Fishing Allowed,Swimming Allowed
View Garden/Lawn, Golf Course, Lake
Roof Type Architectural Shingle
Accessibility None
Porch Porch(es), Screened, Balcony
Attached Garage 2
Total Parking Spaces 2
Garage Y
Building
Lot Description Pond, Corner, SideYard(s)
Story 2
Foundation Crawl Space
Sewer Public Sewer
Water Public
Architectural Style Colonial
Level or Stories 2
Additional Building Above Grade, Below Grade
Structure Type Dry Wall,Cathedral Ceilings,9'+ Ceilings,2 Story Ceilings,Tray Ceilings,Vaulted Ceilings
New Construction N
Schools
School District Indian River
Others
HOA Fee Include All Ground Fee,Bus Service,Common Area Maintenance,Lawn Maintenance,Management,Pier/Dock Maintenance,Reserve Funds,Road Maintenance,Snow Removal,Trash
Senior Community No
Tax ID 533-19.00-959.00
Ownership Fee Simple
SqFt Source Assessor
Security Features 24 hour security,Smoke Detector
Horse Property N
Special Listing Condition Standard
Read Less Info
Want to know what your home might be worth? Contact us for a FREE valuation!

Our team is ready to help you sell your home for the highest possible price ASAP

Bought with SARAH SCHIFANO • Keller Williams Realty
"My job is to find and attract mastery-based agents to the office, protect the culture, and make sure everyone is happy! "
tyronetoneytherealtor@gmail.com
4221 Forbes Blvd, Suite 240, Lanham, MD, 20706, United States






