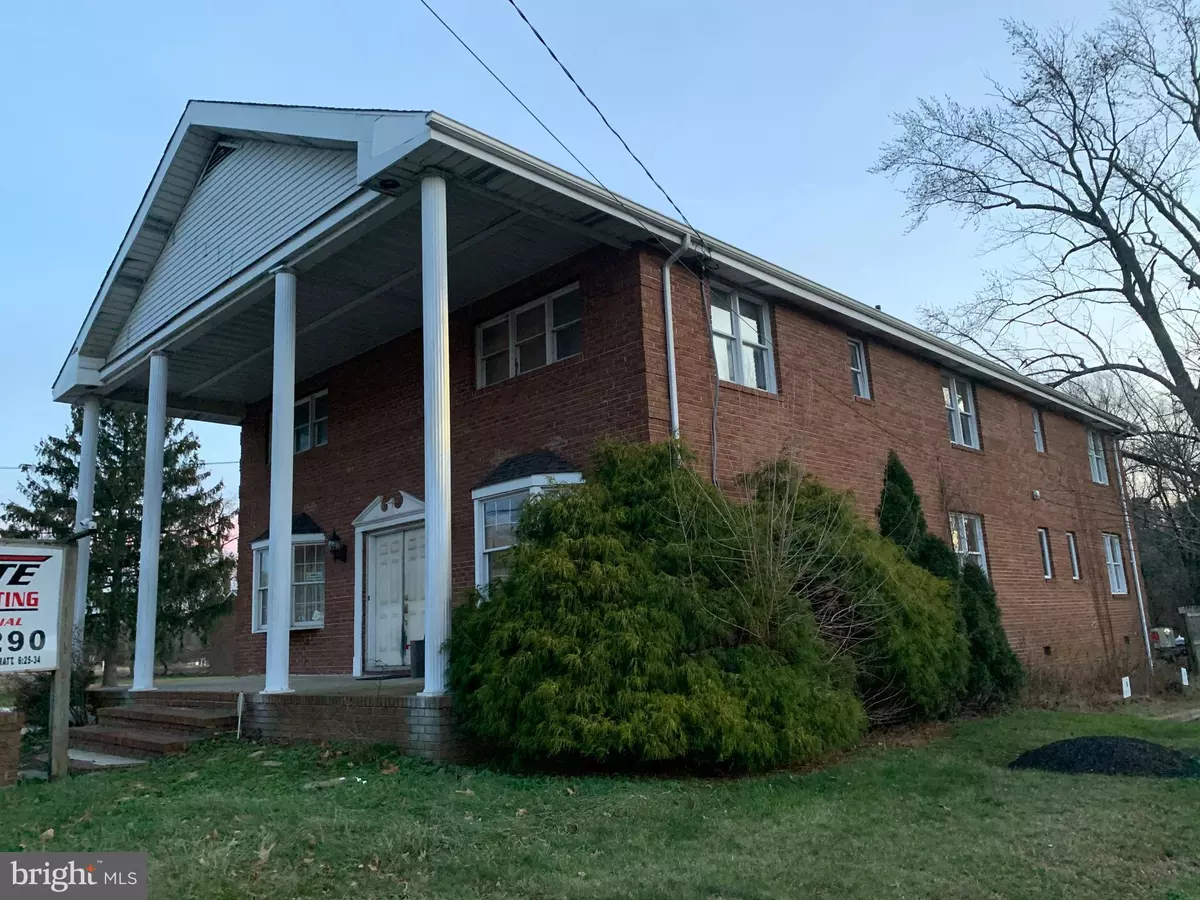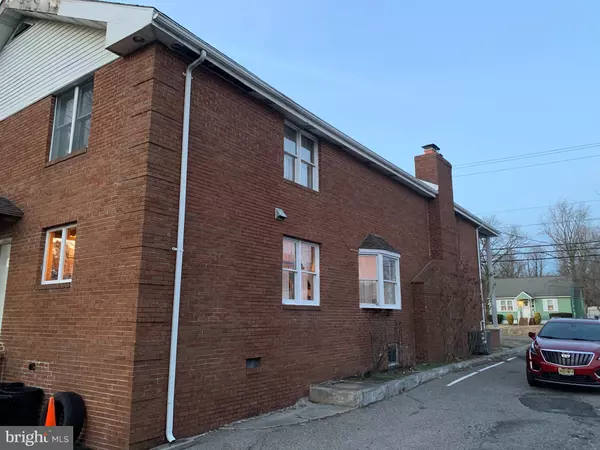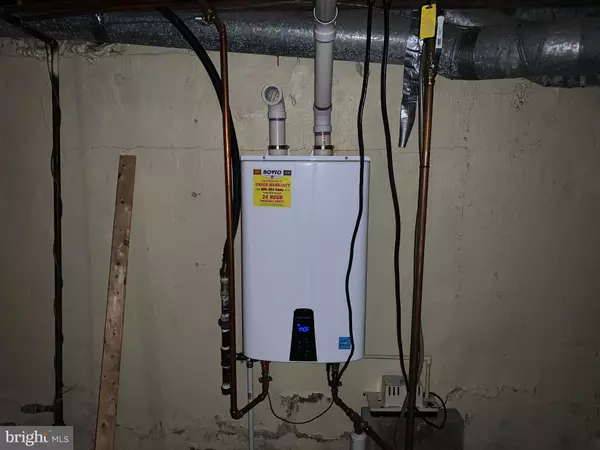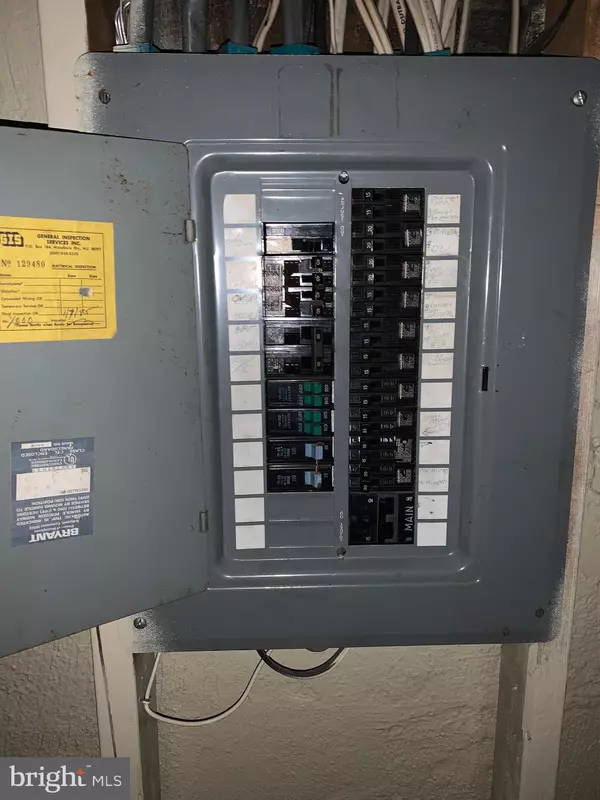$135,000
$129,900
3.9%For more information regarding the value of a property, please contact us for a free consultation.
4 Beds
4 Baths
4,284 SqFt
SOLD DATE : 01/07/2021
Key Details
Sold Price $135,000
Property Type Single Family Home
Sub Type Detached
Listing Status Sold
Purchase Type For Sale
Square Footage 4,284 sqft
Price per Sqft $31
Subdivision None Available
MLS Listing ID NJCD410636
Sold Date 01/07/21
Style Other
Bedrooms 4
Full Baths 3
Half Baths 1
HOA Y/N N
Abv Grd Liv Area 4,284
Originating Board BRIGHT
Year Built 1940
Annual Tax Amount $10,064
Tax Year 2020
Lot Size 0.304 Acres
Acres 0.3
Lot Dimensions 55.00 x 241.00
Property Description
WONDERFUL INVESTMENT!! Opportunity abounds with this spacious 4,284 square foot fully brick, pillared home, zoned RES /COM. This generous home features an open floor plan perfect for entertaining! Newer amenities include the BRAND NEW roof, NEW energy efficient tank-less HW (gas ), a NEW chimney liner and NEWER AC. Your columned L-shaped great room boasts a DRAMATIC whole wall brick fireplace (wood burning) w/brick mantle and wood storage built in - for those cold evenings! Your spacious eat-in kitchen hosts a double oven, w/tasteful commercial grade fan over stove; a breakfast counter is available for your convenience. Half bath is adjacent to KIT and DR, featuring a bow window. There is a 4th BR on lower level currently being utilized as an office. Follow your pretty wooden (spindled) banister to the upper level with overlook hallway (boasting a massive chandelier) to the three BRs. Your master BR hosts two walk-in closets, w/extra large master BA (lovely tile work). Your 2nd BR could be a princess suite, w/full BA (lovely tile work & granite counter), sitting room and walk-in closet. The upper level Laundry is convenience at it's best - no carrying laundry up and down the steps! The unfinished BAS has a full wall brick fireplace (wood burning) w/brick mantle and wood storage built in that is identical to great room upstairs. Finish off the BAS and enjoy! Your BAS and crawl space will complete your storage needs! The building and lot have tons of potential - the large parking area makes this property ideal for a business owner to work and live from the same location (why deal with traffic and snow?). We are conveniently located on White Horse Pike, a high traffic area to support your business! Why not put us on your viewing list to see what we have to offer YOU?!!
Location
State NJ
County Camden
Area Clementon Boro (20411)
Zoning RES
Rooms
Other Rooms Dining Room, Primary Bedroom, Sitting Room, Bedroom 2, Bedroom 3, Bedroom 4, Kitchen, Family Room, Basement, Great Room, Primary Bathroom, Full Bath, Half Bath
Basement Combination
Main Level Bedrooms 1
Interior
Interior Features Carpet, Combination Dining/Living, Combination Kitchen/Living, Family Room Off Kitchen, Floor Plan - Open, Kitchen - Eat-In, Kitchen - Island, Entry Level Bedroom, Stall Shower, Tub Shower, Upgraded Countertops
Hot Water Oil
Heating Forced Air
Cooling Central A/C
Fireplaces Number 2
Fireplaces Type Brick, Mantel(s), Wood
Fireplace Y
Window Features Bay/Bow
Heat Source Oil
Laundry Upper Floor
Exterior
Utilities Available Cable TV Available, Electric Available, Phone Available, Sewer Available, Water Available
Water Access N
Accessibility None
Garage N
Building
Story 2
Sewer Public Sewer
Water Public
Architectural Style Other
Level or Stories 2
Additional Building Above Grade, Below Grade
New Construction N
Schools
School District Clementon Borough Public Schools
Others
Senior Community No
Tax ID 11-00075-00021
Ownership Fee Simple
SqFt Source Assessor
Acceptable Financing Cash
Listing Terms Cash
Financing Cash
Special Listing Condition Standard
Read Less Info
Want to know what your home might be worth? Contact us for a FREE valuation!

Our team is ready to help you sell your home for the highest possible price ASAP

Bought with Michael J DeFillippis • RE/MAX Connection Realtors
"My job is to find and attract mastery-based agents to the office, protect the culture, and make sure everyone is happy! "
tyronetoneytherealtor@gmail.com
4221 Forbes Blvd, Suite 240, Lanham, MD, 20706, United States






