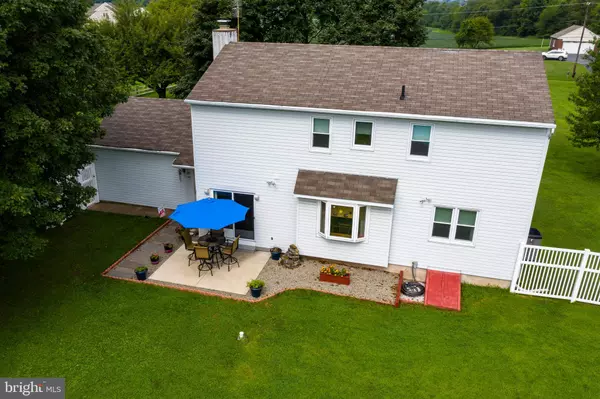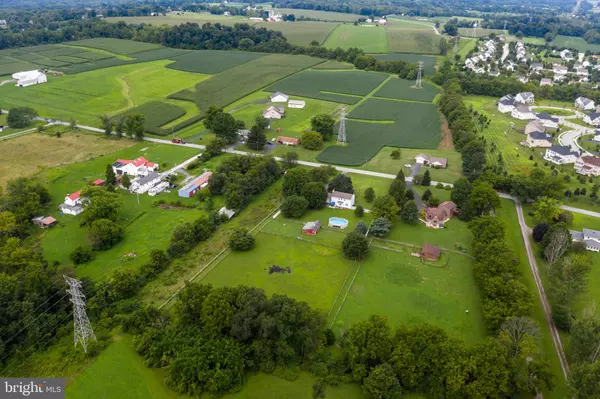$400,000
$400,000
For more information regarding the value of a property, please contact us for a free consultation.
4 Beds
3 Baths
2,490 SqFt
SOLD DATE : 10/08/2020
Key Details
Sold Price $400,000
Property Type Single Family Home
Sub Type Detached
Listing Status Sold
Purchase Type For Sale
Square Footage 2,490 sqft
Price per Sqft $160
Subdivision None Available
MLS Listing ID PACT511872
Sold Date 10/08/20
Style Traditional,Colonial
Bedrooms 4
Full Baths 2
Half Baths 1
HOA Y/N N
Abv Grd Liv Area 2,140
Originating Board BRIGHT
Year Built 1985
Annual Tax Amount $8,085
Tax Year 2020
Lot Size 2.600 Acres
Acres 2.6
Property Description
This charming colonial on 2.6 acres in desirable East Vincent Township is seeking its next loving owner! Have you been searching for a home that offers you beautiful farmland views, fenced in pasture, privacy, and convenience? If so, your search is over! This 4 bedroom 2.5 bath home offers a traditional layout beginning with a formal entryway with brick wall accent and coat closet. A formal living room with ceiling fan flows into a dining area with a picture-perfect view of the above-ground pool and expansive grounds. Nestled in between the dining room and the large family room with wood burning fireplace and powder room is a cozy eat-in kitchen with brick accent wall, real wood cabinetry, and stainless steel appliances, plus a comfortable breakfast nook with bay window. The family room also provides access to the 2 car attached garage, concrete patio (2016), and fenced-in rear yard. A partially finished basement provides even more living and entertaining space, as well a laundry, mechanical, and storage area with Bilco door egress. Travel up the wood staircase to the second floor where you will find a master bedroom with full bath and oversized double closet, plus three additional right-sized bedrooms that share an additional full hall bath with tub surround. Outside is where you will find your solace! Relax in the large above-ground pool while your four-legged friends play in the large fenced-in pasture and find some shade in the 3-stall run-in barn! The current owner has taken meticulous care of this property, so the new owner gets to enjoy the new HVAC (2019), replacement windows, replacement well tank, and a number of other upgrades! Call today for a private tour, and find the peace and quiet you've been looking for!
Location
State PA
County Chester
Area East Vincent Twp (10321)
Zoning R3
Direction West
Rooms
Other Rooms Living Room, Dining Room, Primary Bedroom, Bedroom 2, Bedroom 3, Bedroom 4, Kitchen, Family Room, Den, Primary Bathroom, Half Bath
Basement Full, Partially Finished
Interior
Interior Features Ceiling Fan(s), Breakfast Area, Family Room Off Kitchen, Floor Plan - Traditional, Formal/Separate Dining Room, Kitchen - Country, Kitchen - Eat-In
Hot Water Electric
Heating Forced Air
Cooling Central A/C
Fireplaces Number 1
Fireplaces Type Brick, Wood
Furnishings No
Fireplace Y
Heat Source Electric
Laundry Basement
Exterior
Garage Garage - Side Entry
Garage Spaces 2.0
Fence Vinyl, Split Rail
Pool Above Ground
Waterfront N
Water Access N
View Pasture
Accessibility None
Parking Type Attached Garage, Driveway
Attached Garage 2
Total Parking Spaces 2
Garage Y
Building
Story 2
Sewer On Site Septic
Water Well, Private
Architectural Style Traditional, Colonial
Level or Stories 2
Additional Building Above Grade, Below Grade
New Construction N
Schools
Elementary Schools East Vincent
Middle Schools Owen J Roberts
High Schools Owen J Roberts
School District Owen J Roberts
Others
Senior Community No
Tax ID 21-05 -0139
Ownership Fee Simple
SqFt Source Assessor
Acceptable Financing Cash, Conventional
Horse Feature Paddock
Listing Terms Cash, Conventional
Financing Cash,Conventional
Special Listing Condition Standard
Read Less Info
Want to know what your home might be worth? Contact us for a FREE valuation!

Our team is ready to help you sell your home for the highest possible price ASAP

Bought with Michelle L Bauer • Long & Foster Real Estate, Inc.

"My job is to find and attract mastery-based agents to the office, protect the culture, and make sure everyone is happy! "
tyronetoneytherealtor@gmail.com
4221 Forbes Blvd, Suite 240, Lanham, MD, 20706, United States






