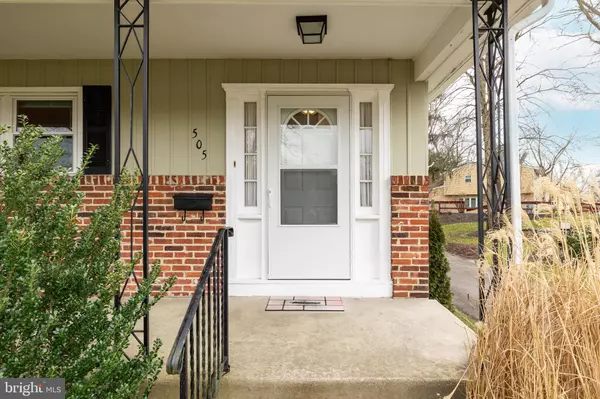$375,000
$350,000
7.1%For more information regarding the value of a property, please contact us for a free consultation.
3 Beds
3 Baths
2,660 SqFt
SOLD DATE : 03/26/2021
Key Details
Sold Price $375,000
Property Type Single Family Home
Sub Type Detached
Listing Status Sold
Purchase Type For Sale
Square Footage 2,660 sqft
Price per Sqft $140
Subdivision Woodcrest
MLS Listing ID NJCD411968
Sold Date 03/26/21
Style Ranch/Rambler
Bedrooms 3
Full Baths 2
Half Baths 1
HOA Y/N N
Abv Grd Liv Area 2,000
Originating Board BRIGHT
Year Built 1962
Annual Tax Amount $9,401
Tax Year 2020
Lot Size 6,534 Sqft
Acres 0.15
Lot Dimensions 40x159
Property Description
Here it is and we know you have been waiting for a home like this one! This fabulous Woodcrest rancher, which combines easy one floor living with some great surprises that doubles the useable living space, is just the ticket for your next home! The current owners have transformed this spacious home over the last 5 years while maintaining bits of the original mid-century charm. As you come into the large foyer with a gray shiplap ceiling, you will immediately see a handy coat closet and a newly updated half bath. The open concept living & dining room has beautifully refinished hardwood flooring and some recessed lighting. A new breakfast bar between this area and the terrific kitchen offers stool seating and lots of storage for your larger kitchen items like bakeware and those small kitchen appliances. The kitchen's white cabinetry, stainless steel appliances, granite countertops, and subway tile backsplash result in a sharp, crisp look that is inviting, bright and spacious. Right next to the kitchen is a big family room where you can relax with family or friends for binge-watching your favorite TV shows or game nights! A corner nook is perfect for a desk for those working or studying from home. You will love how the family room has an open staircase to the finished basement, which makes it a real continuation of the living space. This lower level is HUGE and features 4 separate finished areas plus amazing storage. A separate office, a laundry room with a sink, a huge workroom, and lastly, the fabulous recreation room make this added space truly versatile & functional for everyday life. Back upstairs, there are 3 generous bedrooms, including the primary, all with hardwood flooring and ceiling fans. The primary bedroom offers 2 closets, and the gorgeous updated master bath with its walk-in shower has a 3rd closet. Don't you just love the "barn door" used here? The main hall bath was redone with a dual vanity sink and fun shiplap accent wall. Outside in the backyard, a private patio, newly rebuilt shed and a large carport complete the picture, You can easily appreciate how the carport can double as a covered patio, which is great on rainy or snowy days. The shed & lower level 33x10 workroom with storage more than makes up for the lack of a garage. Big recent improvements to also mention are all newer windows throughout & newer HVAC. Located on a quiet side street, this home is just 1 block from beautiful Country Club Drive, 3 blocks to Woodcrest Elementary School and the Woodcrest Swim Club, and a short walk to the Bunker Hill trailheads. You will love how close you are to 295, the Woodcrest Patco Station, Springdale Road & Haddonfield Berlin Rd. This is a truly move-in ready and fabulous home that you should plan to see right away!
Location
State NJ
County Camden
Area Cherry Hill Twp (20409)
Zoning RES
Direction North
Rooms
Other Rooms Living Room, Dining Room, Primary Bedroom, Bedroom 2, Kitchen, Family Room, Bedroom 1, Laundry, Office, Recreation Room, Storage Room, Workshop, Primary Bathroom
Basement Full, Heated, Fully Finished, Sump Pump, Windows, Workshop, Drainage System
Main Level Bedrooms 3
Interior
Interior Features Attic/House Fan, Breakfast Area, Ceiling Fan(s), Entry Level Bedroom, Family Room Off Kitchen, Floor Plan - Open, Kitchen - Island, Primary Bath(s), Recessed Lighting, Tub Shower, Upgraded Countertops, Window Treatments
Hot Water Natural Gas
Heating Forced Air
Cooling Central A/C, Ceiling Fan(s)
Flooring Ceramic Tile, Hardwood, Carpet
Equipment Dishwasher, Disposal, Dryer, Exhaust Fan, Extra Refrigerator/Freezer, Microwave, Oven/Range - Gas, Refrigerator, Stainless Steel Appliances, Washer
Fireplace N
Window Features Replacement,Screens,Double Hung
Appliance Dishwasher, Disposal, Dryer, Exhaust Fan, Extra Refrigerator/Freezer, Microwave, Oven/Range - Gas, Refrigerator, Stainless Steel Appliances, Washer
Heat Source Natural Gas
Laundry Basement
Exterior
Exterior Feature Porch(es), Patio(s)
Garage Spaces 6.0
Water Access N
Roof Type Pitched,Shingle
Accessibility None
Porch Porch(es), Patio(s)
Total Parking Spaces 6
Garage N
Building
Lot Description Level, Sloping, Front Yard, Rear Yard, Landscaping
Story 1
Foundation Brick/Mortar
Sewer Public Sewer
Water Public
Architectural Style Ranch/Rambler
Level or Stories 1
Additional Building Above Grade, Below Grade
New Construction N
Schools
Elementary Schools Woodcrest
Middle Schools Beck
High Schools Cherry Hill High - East
School District Cherry Hill Township Public Schools
Others
Senior Community No
Tax ID 09-00528 49-00004
Ownership Fee Simple
SqFt Source Estimated
Special Listing Condition Standard
Read Less Info
Want to know what your home might be worth? Contact us for a FREE valuation!

Our team is ready to help you sell your home for the highest possible price ASAP

Bought with Bonnie Bernhardt • RE/MAX ONE Realty
"My job is to find and attract mastery-based agents to the office, protect the culture, and make sure everyone is happy! "
tyronetoneytherealtor@gmail.com
4221 Forbes Blvd, Suite 240, Lanham, MD, 20706, United States






