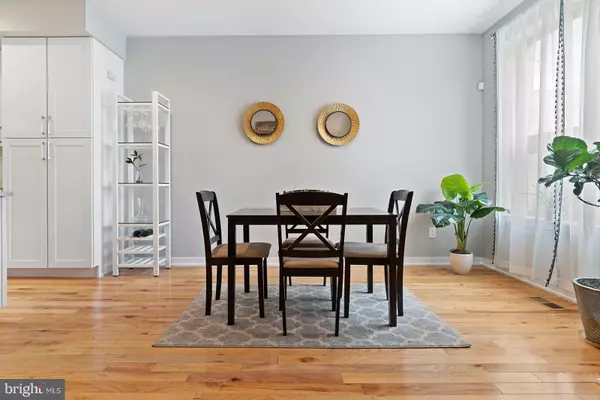$474,900
$474,900
For more information regarding the value of a property, please contact us for a free consultation.
3 Beds
3 Baths
2,400 SqFt
SOLD DATE : 07/26/2021
Key Details
Sold Price $474,900
Property Type Townhouse
Sub Type Interior Row/Townhouse
Listing Status Sold
Purchase Type For Sale
Square Footage 2,400 sqft
Price per Sqft $197
Subdivision East Kensington
MLS Listing ID PAPH1006266
Sold Date 07/26/21
Style Contemporary,Straight Thru
Bedrooms 3
Full Baths 3
HOA Y/N N
Abv Grd Liv Area 2,400
Originating Board BRIGHT
Year Built 2016
Annual Tax Amount $1,350
Tax Year 2020
Lot Size 1,194 Sqft
Acres 0.03
Lot Dimensions 15.50 x 77.00
Property Description
Are you looking for a home with a tax abatement and a HUGE back yard for under 500k? You have found it! This home affords you the interior space you need for dinner parties, home office, storage needs, home gym, zoom meetings and ALSO offers you all the exterior space you have been dreaming of in a city home, and you get a bonus 5 years remaining on the tax abatement as well! The unique design of the home creates a dramatic living space with vaulted ceilings and an abundant amount of windows that overlooks this massive back yard. The yard is private, manicured and includes a sunken seating area completed with stone retaining wall with plantings . The kitchen is perfectly positioned as the focal point connecting both living spaces, and has plenty of storage including the double pantry. The primary bedroom is situated on the 2nd floor, and contains a large walk-through closet with pocket doors, completed with shelving system and storage. The primary bath includes a large glass shower, and double vanity sink with loads of storage. The second level also has a bonus nook that overlooks the living room and was used as a home office. You will find two large bedrooms, a large bathroom, laundry room, and linin closet occupy the 3rd floor. The rear bedroom has access to a private entrance to the full bath. The roof deck has extra outdoor space for you to enjoy views of Center City and all the sunsets in the evening. The large finished basement can be yours to utilize as a large entertaining area for movie nights, or your home gym and has the 3rd full bath as well. Other things to note; Duel HVAC systems, 5 years remain on the tax abatement, located on a large street with plenty of parking, and just a short distance to the Subway stop, Frankford Ave, Philadelphia Brewing's Co, Martha Bar, Franny Lou's Coffee Shop, and many more. Showings start Thursday 6/17/21.
Location
State PA
County Philadelphia
Area 19125 (19125)
Zoning RSA5
Rooms
Basement Full
Interior
Interior Features Primary Bath(s), Kitchen - Island, Walk-in Closet(s), Wood Floors
Hot Water Natural Gas
Heating Forced Air
Cooling Central A/C
Flooring Hardwood
Heat Source Natural Gas
Laundry Upper Floor
Exterior
Waterfront N
Water Access N
Accessibility None
Parking Type On Street
Garage N
Building
Story 3
Sewer Public Sewer
Water Public
Architectural Style Contemporary, Straight Thru
Level or Stories 3
Additional Building Above Grade, Below Grade
New Construction N
Schools
School District The School District Of Philadelphia
Others
Senior Community No
Tax ID 314025800
Ownership Fee Simple
SqFt Source Assessor
Special Listing Condition Standard
Read Less Info
Want to know what your home might be worth? Contact us for a FREE valuation!

Our team is ready to help you sell your home for the highest possible price ASAP

Bought with Sari Pollock • Keller Williams Philadelphia

"My job is to find and attract mastery-based agents to the office, protect the culture, and make sure everyone is happy! "
tyronetoneytherealtor@gmail.com
4221 Forbes Blvd, Suite 240, Lanham, MD, 20706, United States






