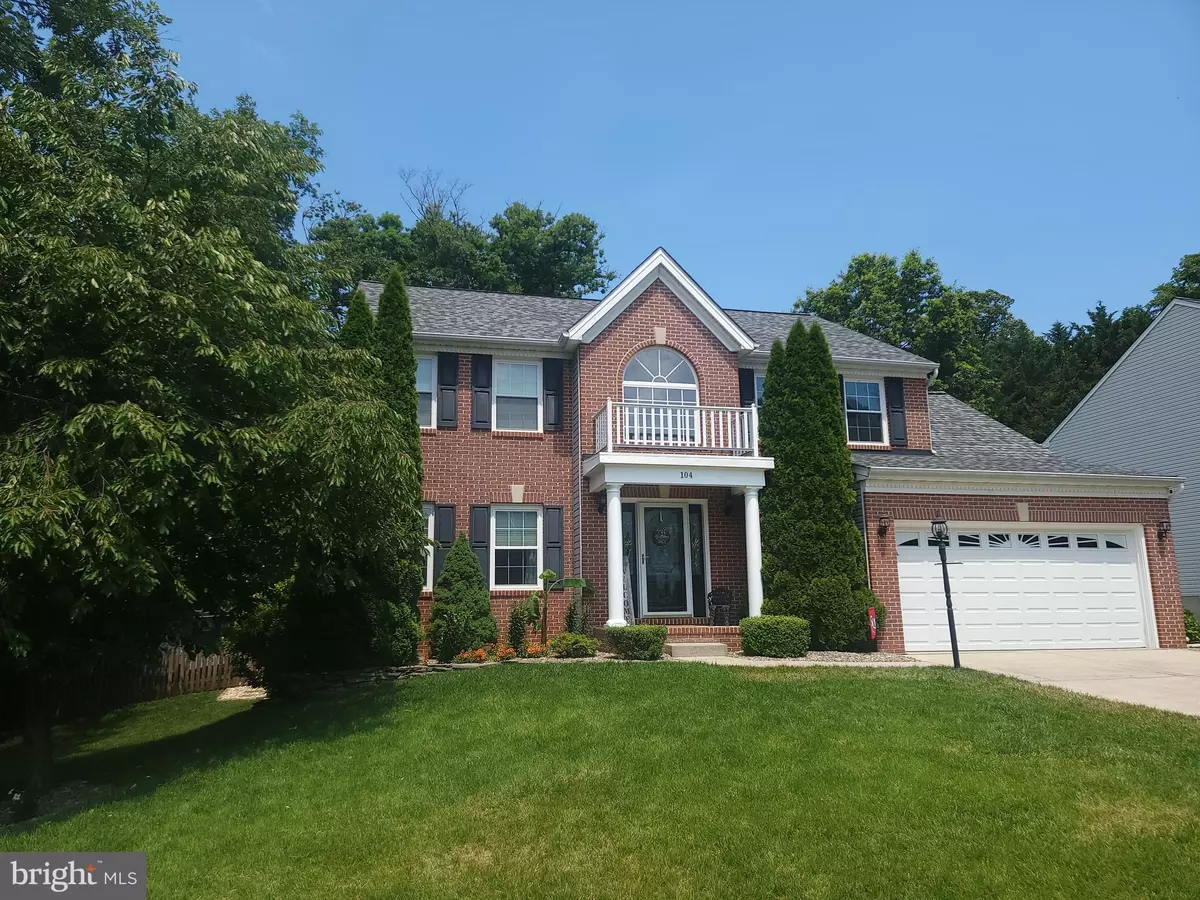$615,000
$599,999
2.5%For more information regarding the value of a property, please contact us for a free consultation.
4 Beds
4 Baths
3,219 SqFt
SOLD DATE : 09/06/2022
Key Details
Sold Price $615,000
Property Type Single Family Home
Sub Type Detached
Listing Status Sold
Purchase Type For Sale
Square Footage 3,219 sqft
Price per Sqft $191
Subdivision East Gate
MLS Listing ID MDHR2013926
Sold Date 09/06/22
Style Colonial
Bedrooms 4
Full Baths 2
Half Baths 2
HOA Fees $20/ann
HOA Y/N Y
Abv Grd Liv Area 2,480
Originating Board BRIGHT
Year Built 2000
Annual Tax Amount $4,738
Tax Year 2021
Lot Size 10,018 Sqft
Acres 0.23
Property Description
Your private oasis awaits in the sought after East Gate neighborhood! This brick colonial boasts many updates throughout and won't disappoint. Freshly painted along with brand new upgraded carpet on bedroom level and stairs. New roof (2018), Washer (2020), Hot Water Heater (2020), New insulation in entire attic and garage, new drywall in garage, and full house siding (7/22). The backyard is adorned with a gazebo, huge patio area, great for entertaining, and an in ground pool. Home has lots of privacy and is located in quiet cul-de-sac with no though way.
Location
State MD
County Harford
Zoning R2
Rooms
Other Rooms Living Room, Dining Room, Primary Bedroom, Bedroom 2, Bedroom 3, Bedroom 4, Kitchen, Family Room, Foyer, Laundry, Recreation Room, Storage Room
Basement Other, Connecting Stairway, Daylight, Partial, Full, Heated, Interior Access, Partially Finished, Rough Bath Plumb, Windows
Interior
Interior Features Attic, Kitchen - Country, Kitchen - Island, Kitchen - Eat-In, Primary Bath(s), Chair Railings, Crown Moldings, Window Treatments, WhirlPool/HotTub, Floor Plan - Traditional, Bar, Breakfast Area, Carpet, Ceiling Fan(s), Dining Area, Family Room Off Kitchen, Kitchen - Table Space, Recessed Lighting, Skylight(s), Bathroom - Stall Shower, Bathroom - Tub Shower, Upgraded Countertops, Walk-in Closet(s)
Hot Water Natural Gas
Heating Forced Air
Cooling Central A/C, Ceiling Fan(s)
Flooring Carpet, Concrete, Laminate Plank, Tile/Brick
Fireplaces Number 1
Fireplaces Type Equipment, Gas/Propane, Brick
Equipment Dishwasher, Disposal, Dryer, Microwave, Oven/Range - Gas, Washer, Built-In Microwave, Dryer - Front Loading, ENERGY STAR Clothes Washer, Exhaust Fan, Icemaker, Oven - Self Cleaning, Refrigerator, Stainless Steel Appliances, Water Heater
Furnishings No
Fireplace Y
Window Features Bay/Bow,Replacement,Skylights,Screens
Appliance Dishwasher, Disposal, Dryer, Microwave, Oven/Range - Gas, Washer, Built-In Microwave, Dryer - Front Loading, ENERGY STAR Clothes Washer, Exhaust Fan, Icemaker, Oven - Self Cleaning, Refrigerator, Stainless Steel Appliances, Water Heater
Heat Source Natural Gas
Laundry Basement, Lower Floor
Exterior
Exterior Feature Patio(s)
Parking Features Garage Door Opener, Garage - Front Entry, Additional Storage Area, Oversized
Garage Spaces 2.0
Fence Rear, Picket, Wood
Pool Concrete, In Ground
Water Access N
Roof Type Asphalt
Street Surface Paved
Accessibility None
Porch Patio(s)
Road Frontage City/County
Attached Garage 2
Total Parking Spaces 2
Garage Y
Building
Lot Description Backs to Trees, Landscaping, No Thru Street, Cul-de-sac, Front Yard, Rear Yard, SideYard(s)
Story 3
Foundation Slab
Sewer Public Sewer
Water Public
Architectural Style Colonial
Level or Stories 3
Additional Building Above Grade, Below Grade
Structure Type Cathedral Ceilings,Dry Wall
New Construction N
Schools
Elementary Schools Homestead-Wakefield
Middle Schools Bel Air
High Schools Bel Air
School District Harford County Public Schools
Others
Pets Allowed Y
HOA Fee Include Common Area Maintenance
Senior Community No
Tax ID 1303331571
Ownership Fee Simple
SqFt Source Assessor
Security Features Window Grills,Smoke Detector
Acceptable Financing Cash, Conventional, Negotiable, FHA
Horse Property N
Listing Terms Cash, Conventional, Negotiable, FHA
Financing Cash,Conventional,Negotiable,FHA
Special Listing Condition Standard
Pets Allowed Cats OK, Dogs OK
Read Less Info
Want to know what your home might be worth? Contact us for a FREE valuation!

Our team is ready to help you sell your home for the highest possible price ASAP

Bought with Steven J Thayer • Northrop Realty
"My job is to find and attract mastery-based agents to the office, protect the culture, and make sure everyone is happy! "
tyronetoneytherealtor@gmail.com
4221 Forbes Blvd, Suite 240, Lanham, MD, 20706, United States






