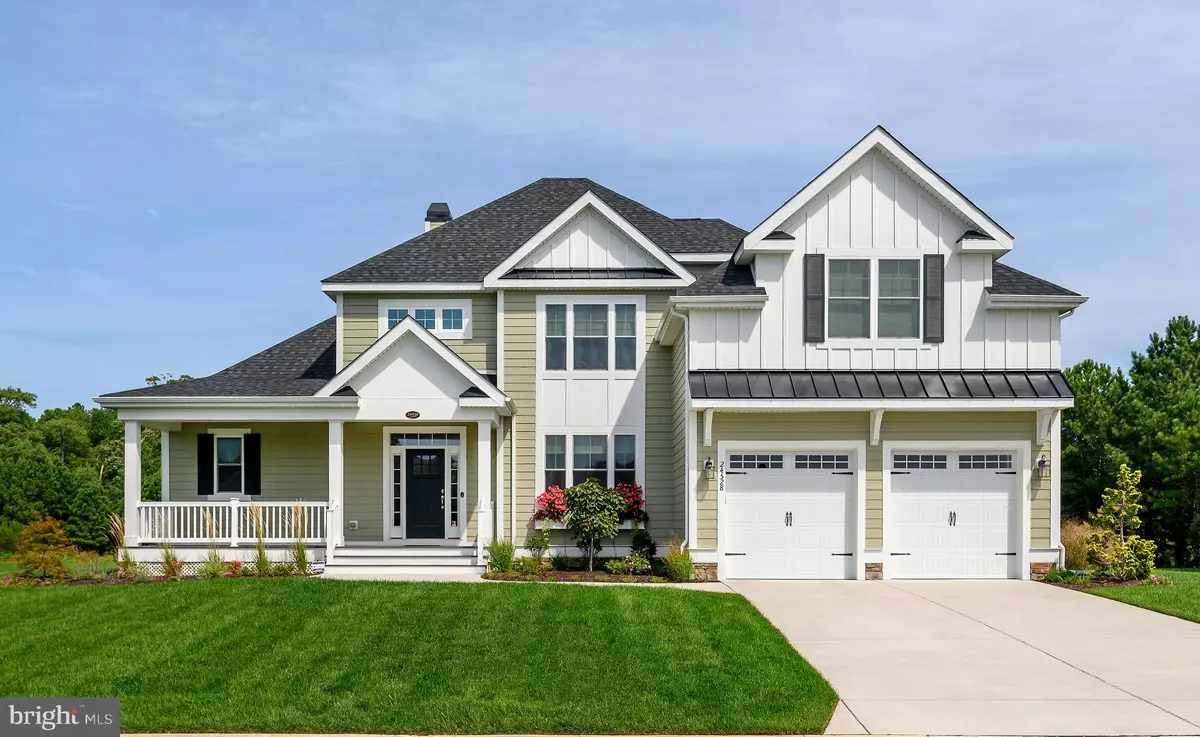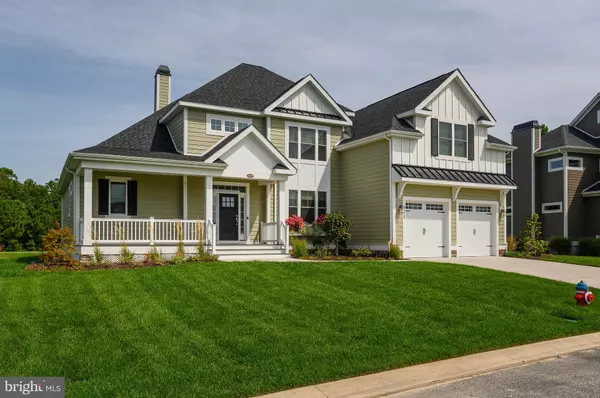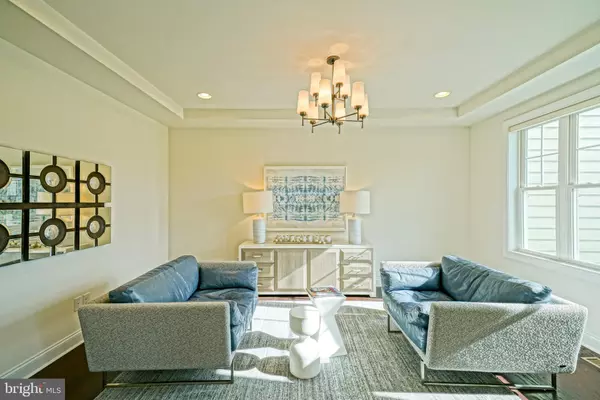$742,500
$749,999
1.0%For more information regarding the value of a property, please contact us for a free consultation.
4 Beds
3 Baths
2,862 SqFt
SOLD DATE : 10/23/2020
Key Details
Sold Price $742,500
Property Type Single Family Home
Sub Type Detached
Listing Status Sold
Purchase Type For Sale
Square Footage 2,862 sqft
Price per Sqft $259
Subdivision Peninsula
MLS Listing ID DESU159188
Sold Date 10/23/20
Style Coastal,Contemporary
Bedrooms 4
Full Baths 3
HOA Fees $345/qua
HOA Y/N Y
Abv Grd Liv Area 2,862
Originating Board BRIGHT
Year Built 2018
Annual Tax Amount $1,775
Tax Year 2020
Lot Size 0.421 Acres
Acres 0.42
Lot Dimensions 102.92 x 141.93 x 147.08 x 145.64
Property Description
MASTERFULLY crafted Peninsula home delivers an exclusive cul de sac setting on a premium double lot! This practically brand new coastal inspired home features an open floor plan with rich hardwood & tile flooring throughout; gourmet kitchen with large walk-in pantry, stainless steel appliances & granite counters that flows effortlessly to the light-filled great room, which showcases a floor-to-2nd-story-ceiling stone fireplace; a spacious & private 1st floor master with tray ceiling, walk-in closet, & luxurious en-suite bath. The second level offers even more with 2 additional bedrooms - both with walk-in closets, and a floored unfinished bonus room/attic offering plenty of room for storage, and the ability to finish for even more living space. The outside is just as nice with a screened porch and deck overlooking the generously sized backyard, nestled along the 15th hole of Peninsula's Jack Nicklaus Signature Golf Course, and offering scenic views with the natural landscape beyond of the woods & wetlands of Lingo Creek. Located in The Peninsula; Coastal Delaware's premier, amenity-rich golf community! Call Today!
Location
State DE
County Sussex
Area Indian River Hundred (31008)
Zoning 1114
Rooms
Other Rooms Dining Room, Primary Bedroom, Bedroom 3, Bedroom 4, Kitchen, Foyer, Breakfast Room, Study, Great Room, Laundry, Storage Room, Primary Bathroom, Full Bath, Screened Porch
Main Level Bedrooms 2
Interior
Interior Features Breakfast Area, Built-Ins, Dining Area, Entry Level Bedroom, Floor Plan - Open, Kitchen - Gourmet, Kitchen - Island, Pantry, Recessed Lighting, Upgraded Countertops, Walk-in Closet(s), Wood Floors, Primary Bath(s)
Hot Water Tankless
Heating Heat Pump - Gas BackUp
Cooling Central A/C
Flooring Ceramic Tile, Hardwood
Fireplaces Number 1
Fireplaces Type Gas/Propane, Stone
Equipment Dishwasher, Disposal, Dryer, Microwave, Oven - Wall, Oven/Range - Gas, Refrigerator, Cooktop, Stainless Steel Appliances, Washer, Water Heater - Tankless
Fireplace Y
Window Features Low-E,Screens
Appliance Dishwasher, Disposal, Dryer, Microwave, Oven - Wall, Oven/Range - Gas, Refrigerator, Cooktop, Stainless Steel Appliances, Washer, Water Heater - Tankless
Heat Source Electric, Propane - Owned
Laundry Main Floor
Exterior
Exterior Feature Deck(s), Enclosed, Porch(es)
Parking Features Garage - Front Entry, Inside Access
Garage Spaces 6.0
Amenities Available Beach, Basketball Courts, Bike Trail, Club House, Common Grounds, Fitness Center, Gated Community, Golf Course, Golf Course Membership Available, Jog/Walk Path, Pier/Dock, Pool - Indoor, Pool - Outdoor, Tennis Courts, Tot Lots/Playground, Volleyball Courts, Water/Lake Privileges, Billiard Room, Putting Green
Water Access N
View Golf Course, Garden/Lawn, Trees/Woods, Pond
Roof Type Architectural Shingle
Accessibility None
Porch Deck(s), Enclosed, Porch(es)
Attached Garage 2
Total Parking Spaces 6
Garage Y
Building
Lot Description Backs - Open Common Area, Cul-de-sac, Front Yard, Landscaping, Rear Yard, SideYard(s)
Story 2
Foundation Crawl Space
Sewer Public Sewer
Water Public
Architectural Style Coastal, Contemporary
Level or Stories 2
Additional Building Above Grade, Below Grade
Structure Type 2 Story Ceilings,9'+ Ceilings,Tray Ceilings,Vaulted Ceilings
New Construction N
Schools
School District Indian River
Others
HOA Fee Include Cable TV,Common Area Maintenance,Fiber Optics at Dwelling,High Speed Internet,Lawn Maintenance,Management,Pier/Dock Maintenance,Pool(s),Recreation Facility,Road Maintenance,Security Gate,Trash
Senior Community No
Tax ID 234-30.00-244.00
Ownership Fee Simple
SqFt Source Estimated
Security Features Security System
Acceptable Financing Cash, Conventional
Listing Terms Cash, Conventional
Financing Cash,Conventional
Special Listing Condition Standard
Read Less Info
Want to know what your home might be worth? Contact us for a FREE valuation!

Our team is ready to help you sell your home for the highest possible price ASAP

Bought with Lee Ann Wilkinson • Berkshire Hathaway HomeServices PenFed Realty
"My job is to find and attract mastery-based agents to the office, protect the culture, and make sure everyone is happy! "
tyronetoneytherealtor@gmail.com
4221 Forbes Blvd, Suite 240, Lanham, MD, 20706, United States






