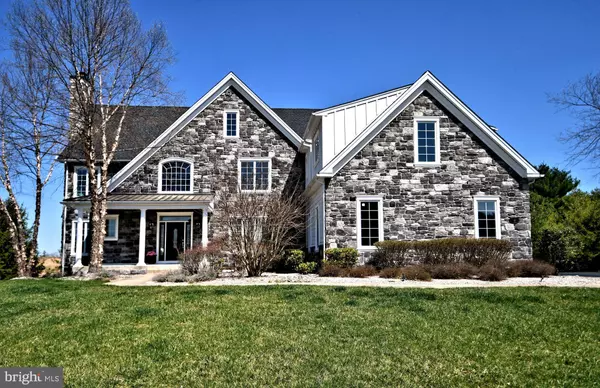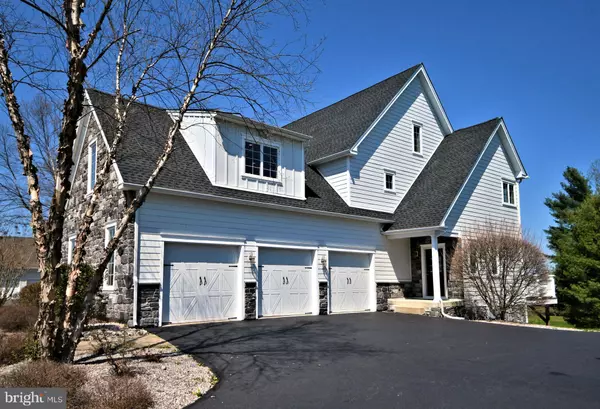$1,230,000
$1,295,000
5.0%For more information regarding the value of a property, please contact us for a free consultation.
5 Beds
6 Baths
7,026 SqFt
SOLD DATE : 06/15/2021
Key Details
Sold Price $1,230,000
Property Type Single Family Home
Sub Type Detached
Listing Status Sold
Purchase Type For Sale
Square Footage 7,026 sqft
Price per Sqft $175
Subdivision Poets Walk
MLS Listing ID PABU522278
Sold Date 06/15/21
Style Colonial
Bedrooms 5
Full Baths 4
Half Baths 2
HOA Fees $380/mo
HOA Y/N Y
Abv Grd Liv Area 5,895
Originating Board BRIGHT
Year Built 2008
Annual Tax Amount $15,702
Tax Year 2020
Lot Dimensions 141.00 x 175.00
Property Description
Welcome to 6 Whitman Court in the Poet's Walk neighborhood and Council Rock School District of Northampton Twp. This spectacular home overlooks the 11th tee box of Spring Mill Country Club and has sweeping views of the course throughout much of the home. Attention to detail is what comes to mind in this beautiful home which was the builder's model home! From the stone and Hardie Plank exterior, to the 2 story foyer, arched doorways on the first floor, 2 staircases, 9' doors throughout the home, double stacked crown molding, wainscotting and stacked stone tile in the powder room, you will not be disappointed! The first floor features a formal dining room and a living room with a marble gas fireplace, an office with windows overlooking the golf course and a double sided slate gas fireplace that opens into the family room. This 2-story family room offers wainscotting, stone gas fireplace and a wall of windows for more wonderful views. The kitchen is next featuring a large, bright breakfast room surrounded by more windows and access to a trex deck outside. This dream kitchen also boasts custom cabinetry, a huge 11 foot island with granite counters, travertine backsplash, sub zero fridge, a Wolf range with 6 burners and an oven and a half with a beatiful hood. Off the kitchen is a butler's pantry which includes a wine fridge, beverage fridge, wet bar, wine rack and plenty of cabinets. Completing the first floor is a mudroom with access to the heated 3 car garage, an entrance and porch off the driveway, a large closet, a 2nd powder room and access to the back deck. Heading down to the huge finished basement which features a full tiled bathroom with a stall shower and also a media room. There are sliders to a small patio and the backyard. There is also a very large unfinished area for all your storage needs. Heading up to the second floor the Owner's suite offers more golf course views, 2 walk-in closets, 2 separate sinks & vanities, a travertine stall shower and a large Jacuzzi tub. The 2nd and 3rd bedrooms have large closets and share a jack & jill bathroom featuring a double vanity. The 4th & 5th bedrooms also share a jack & jill bath and both have large walk-in closets. Finishing off the second floor is a large laundry room with a sink and abundant cabinets for additional storage. Other notable features include a sprinkler system, sound system in the dining room, kitchen, office and master suite, an alarm system throughout the first floor and basement, hardwood floors throughout most of the first floor, 3 zones for heat and AC. water softening system, water filtration system. Poets Walk is a lovely community offering low maintenance living with the Association handling grass cutting, snow removal on sidewalks, driveways & walkways. Conveniently located near a large township park, walking trails, golf course and all major traffic routes to either Philadelphia, New Jersey or New York. The major rail station is less than 2 miles away.
Location
State PA
County Bucks
Area Northampton Twp (10131)
Zoning R1
Rooms
Other Rooms Living Room, Dining Room, Primary Bedroom, Bedroom 2, Bedroom 3, Bedroom 4, Bedroom 5, Kitchen, Family Room, Basement, Foyer, Sun/Florida Room, Laundry, Other, Office, Storage Room, Media Room, Bathroom 1, Bathroom 2, Bathroom 3, Primary Bathroom, Half Bath
Basement Full, Partially Finished
Interior
Interior Features Additional Stairway, Breakfast Area, Butlers Pantry, Carpet, Crown Moldings, Double/Dual Staircase, Family Room Off Kitchen, Floor Plan - Traditional, Formal/Separate Dining Room, Kitchen - Eat-In, Kitchen - Gourmet, Kitchen - Island, Pantry, Primary Bath(s), Stall Shower, Tub Shower, Upgraded Countertops, Wainscotting, Walk-in Closet(s), Water Treat System, Wet/Dry Bar, Window Treatments, Wood Floors
Hot Water Natural Gas
Heating Forced Air, Zoned
Cooling Central A/C, Zoned
Flooring Carpet, Hardwood, Tile/Brick
Fireplaces Number 2
Fireplaces Type Double Sided, Gas/Propane, Mantel(s), Stone
Equipment Dishwasher, Disposal, Dryer - Gas, Humidifier, Icemaker, Microwave, Oven - Self Cleaning, Oven - Double, Oven/Range - Gas, Range Hood, Refrigerator, Six Burner Stove, Stainless Steel Appliances, Washer
Fireplace Y
Appliance Dishwasher, Disposal, Dryer - Gas, Humidifier, Icemaker, Microwave, Oven - Self Cleaning, Oven - Double, Oven/Range - Gas, Range Hood, Refrigerator, Six Burner Stove, Stainless Steel Appliances, Washer
Heat Source Natural Gas
Laundry Upper Floor
Exterior
Exterior Feature Deck(s), Porch(es), Patio(s)
Parking Features Garage - Side Entry, Garage Door Opener, Inside Access, Additional Storage Area
Garage Spaces 11.0
Water Access N
View Golf Course
Roof Type Architectural Shingle
Accessibility None
Porch Deck(s), Porch(es), Patio(s)
Attached Garage 3
Total Parking Spaces 11
Garage Y
Building
Story 2
Sewer Public Sewer
Water Public
Architectural Style Colonial
Level or Stories 2
Additional Building Above Grade, Below Grade
Structure Type Dry Wall
New Construction N
Schools
School District Council Rock
Others
Pets Allowed Y
HOA Fee Include Common Area Maintenance,Lawn Maintenance,Lawn Care Front,Lawn Care Rear,Lawn Care Side,Snow Removal
Senior Community No
Tax ID 31-005-003-024
Ownership Fee Simple
SqFt Source Assessor
Security Features Security System
Acceptable Financing Cash, Conventional
Listing Terms Cash, Conventional
Financing Cash,Conventional
Special Listing Condition Standard
Pets Allowed Number Limit
Read Less Info
Want to know what your home might be worth? Contact us for a FREE valuation!

Our team is ready to help you sell your home for the highest possible price ASAP

Bought with Morgan O'Brien Arnold • BHHS Fox & Roach-Newtown
"My job is to find and attract mastery-based agents to the office, protect the culture, and make sure everyone is happy! "
tyronetoneytherealtor@gmail.com
4221 Forbes Blvd, Suite 240, Lanham, MD, 20706, United States






